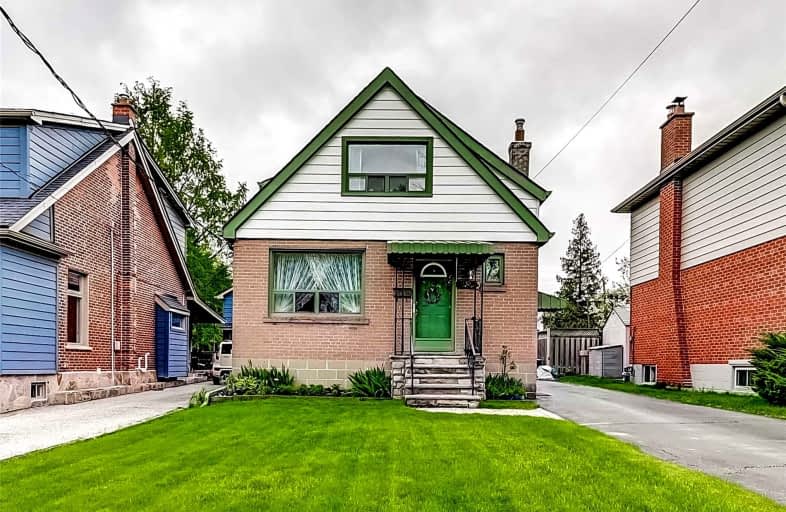Sold on May 21, 2022
Note: Property is not currently for sale or for rent.

-
Type: Detached
-
Style: 1 1/2 Storey
-
Size: 1500 sqft
-
Lot Size: 35.01 x 125 Feet
-
Age: No Data
-
Taxes: $4,363 per year
-
Days on Site: 2 Days
-
Added: May 19, 2022 (2 days on market)
-
Updated:
-
Last Checked: 3 months ago
-
MLS®#: W5626227
-
Listed By: Royal lepage realty plus oakville, brokerage
Cute As A Button! This Home Boasts A Possible Nanny Suite Or Teenager Living Quarters On The 2nd Floor. Home Has A Beautifully Renovated Kitchen With Quartz Counters Tops And Island. Home Also Has 4 Spacious Bedrooms And Walk-Out To Fully Fenced Backyard With New Interlock Patio. Driveway Has Room For 5 Cars. Perfect Neighborhood For Kids With Park Right Across The Street And School Just Steps Away. Close To Transit, Shopping & Amenities
Extras
Inclusions: All Elf's, All Window Coverings, Fridge, B/I Dishwasher, B/I Hood Vent (Upstairs), Fridge & Stove, Washer/Dryer. Exclusions: Air Stove (Main), Plus Living Curtains, Shelves In Master Bdr, Shelves Upstairs, Fridge/Freezer (Bsmt)
Property Details
Facts for 40 Alexander Street, Toronto
Status
Days on Market: 2
Last Status: Sold
Sold Date: May 21, 2022
Closed Date: Jun 30, 2022
Expiry Date: Jul 21, 2022
Sold Price: $1,200,000
Unavailable Date: May 21, 2022
Input Date: May 19, 2022
Prior LSC: Listing with no contract changes
Property
Status: Sale
Property Type: Detached
Style: 1 1/2 Storey
Size (sq ft): 1500
Area: Toronto
Community: Mimico
Availability Date: 90 Days
Inside
Bedrooms: 4
Bathrooms: 2
Kitchens: 2
Rooms: 9
Den/Family Room: No
Air Conditioning: Wall Unit
Fireplace: No
Washrooms: 2
Utilities
Electricity: Yes
Gas: Yes
Cable: Yes
Telephone: Yes
Building
Basement: Full
Basement 2: Unfinished
Heat Type: Radiant
Heat Source: Gas
Exterior: Alum Siding
Exterior: Brick
Water Supply: Municipal
Special Designation: Unknown
Other Structures: Garden Shed
Parking
Driveway: Private
Garage Type: None
Covered Parking Spaces: 5
Total Parking Spaces: 5
Fees
Tax Year: 2021
Tax Legal Description: Pcl 16-2, Sec M246 ; Pt Lt 16, Pl M246
Taxes: $4,363
Highlights
Feature: Fenced Yard
Feature: Hospital
Feature: Park
Feature: Public Transit
Feature: School
Land
Cross Street: Park Lawn & Lakeshor
Municipality District: Toronto W06
Fronting On: West
Parcel Number: 076310184
Pool: None
Sewer: Sewers
Lot Depth: 125 Feet
Lot Frontage: 35.01 Feet
Acres: < .50
Zoning: Residential
Additional Media
- Virtual Tour: https://youriguide.com/40_alexander_st_etobicoke_on/
Rooms
Room details for 40 Alexander Street, Toronto
| Type | Dimensions | Description |
|---|---|---|
| Prim Bdrm Main | 14.90 x 10.90 | Closet, Hardwood Floor, Window |
| 2nd Br Main | 12.11 x 10.90 | Closet, Hardwood Floor, Window |
| 3rd Br Main | 10.80 x 9.00 | Closet, Hardwood Floor, Window |
| Kitchen Main | 9.00 x 16.40 | Centre Island, Quartz Counter, Vinyl Floor |
| Living Main | 11.10 x 11.20 | Hardwood Floor, Window |
| Dining Main | 6.00 x 11.20 | Hardwood Floor, Window |
| Bathroom Main | 9.11 x 5.10 | 3 Pc Bath, Vinyl Floor, Window |
| Kitchen 2nd | 8.10 x 9.40 | Laminate, Window |
| Br 2nd | 11.20 x 13.10 | Laminate, Sliding Doors |
| Living 2nd | 12.40 x 11.11 | Hardwood Floor, Window |
| Bathroom 2nd | 8.90 x 7.70 | Vinyl Floor, Window, 4 Pc Bath |
| XXXXXXXX | XXX XX, XXXX |
XXXX XXX XXXX |
$X,XXX,XXX |
| XXX XX, XXXX |
XXXXXX XXX XXXX |
$X,XXX,XXX |
| XXXXXXXX XXXX | XXX XX, XXXX | $1,200,000 XXX XXXX |
| XXXXXXXX XXXXXX | XXX XX, XXXX | $1,099,800 XXX XXXX |

Msgr Fraser College (OL Lourdes Campus)
Elementary: CatholicCollège français élémentaire
Elementary: PublicSt Michael's Choir (Jr) School
Elementary: CatholicChurch Street Junior Public School
Elementary: PublicWinchester Junior and Senior Public School
Elementary: PublicOur Lady of Lourdes Catholic School
Elementary: CatholicNative Learning Centre
Secondary: PublicSt Michael's Choir (Sr) School
Secondary: CatholicCollège français secondaire
Secondary: PublicMsgr Fraser-Isabella
Secondary: CatholicJarvis Collegiate Institute
Secondary: PublicSt Joseph's College School
Secondary: Catholic

