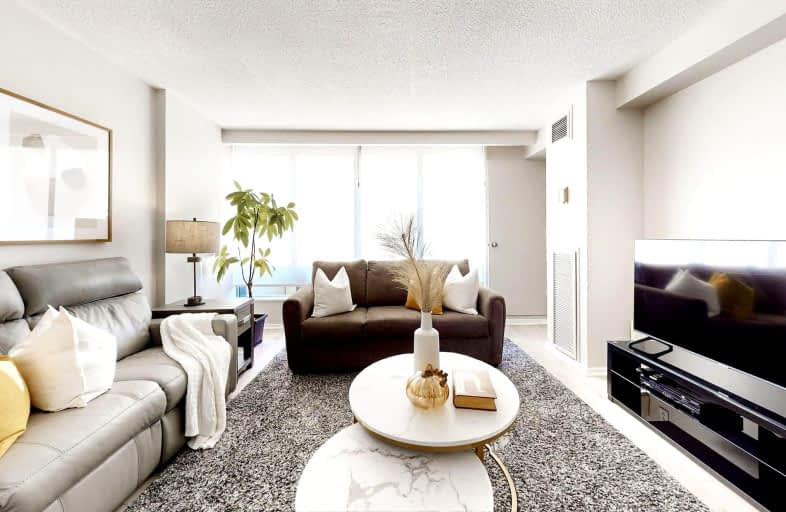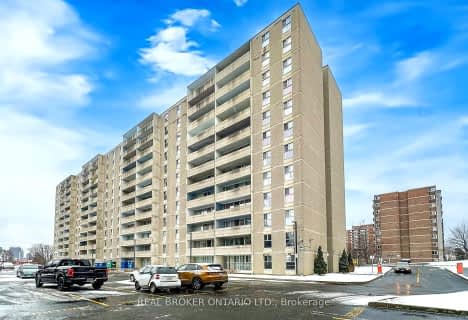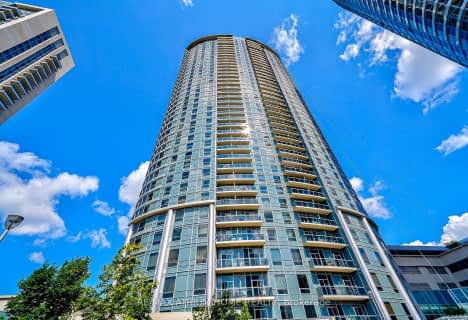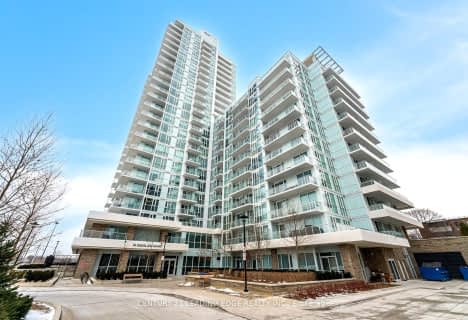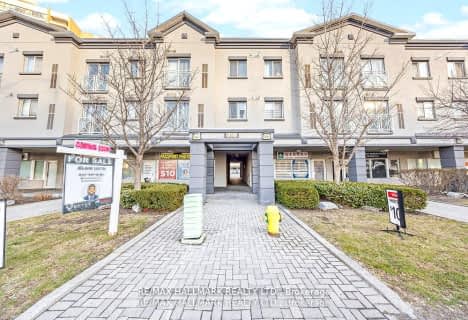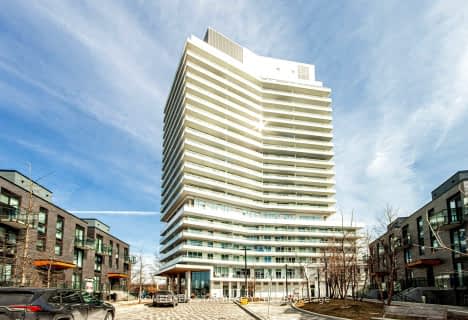Somewhat Walkable
- Some errands can be accomplished on foot.
Good Transit
- Some errands can be accomplished by public transportation.
Bikeable
- Some errands can be accomplished on bike.

Lynngate Junior Public School
Elementary: PublicJohn Buchan Senior Public School
Elementary: PublicVradenburg Junior Public School
Elementary: PublicPauline Johnson Junior Public School
Elementary: PublicHoly Spirit Catholic School
Elementary: CatholicTam O'Shanter Junior Public School
Elementary: PublicCaring and Safe Schools LC2
Secondary: PublicParkview Alternative School
Secondary: PublicSir William Osler High School
Secondary: PublicL'Amoreaux Collegiate Institute
Secondary: PublicStephen Leacock Collegiate Institute
Secondary: PublicSir John A Macdonald Collegiate Institute
Secondary: Public-
Food Depot Supermarket
3331 Sheppard Avenue East, Scarborough 0.43km -
M&M Food Market
3850 Sheppard Avenue East Unit 0510, Toronto 1.08km -
Hong Tai Supermarket
2555 Victoria Park Avenue, Scarborough 1.53km
-
LCBO
2356 Kennedy Road, Scarborough 1.34km -
lifefinderglobal
CA On Toronto 20 stonehill Crt 1.86km -
LCBO
Kennedy Commons, 21 William Kitchen Road H2, Scarborough 2.2km
-
Ang Probinsiyana
3430 Sheppard Avenue East, Scarborough 0.19km -
D'Emerald
3430 Sheppard Avenue East, Scarborough 0.19km -
KFC
3495 Sheppard Avenue East, Scarborough 0.21km
-
McDonald's
3305 Sheppard Avenue East, Scarborough 0.41km -
Tim Hortons
3600 Sheppard Avenue East, Scarborough 0.52km -
Tim Hortons
3850 Sheppard Avenue East, Scarborough 1.02km
-
SBI Canada Bank
3471 Sheppard Avenue East,Ground Floor, Scarborough 0.19km -
TD Canada Trust Branch and ATM
3477 Sheppard Avenue East, Scarborough 0.22km -
RBC Royal Bank
3807 Sheppard Avenue East, Toronto 1.04km
-
Petro-Canada
3400 Sheppard Avenue East, Scarborough 0.25km -
Shell
3401 Sheppard Avenue East, Scarborough 0.28km -
Circle K
3306 Sheppard Avenue East, Scarborough 0.33km
-
Fuzion Fitness and Yoga Studio
3195 Sheppard Avenue East, Scarborough 0.66km -
Canadian Physiotherapy Centre
2965-2977 Sheppard Avenue East, Scarborough 1.28km -
Birchmount Gymnastics Centre
1800 Birchmount Road, Scarborough 1.98km
-
Lynngate Park
2B5, 133 Cass Avenue, Toronto 0.53km -
Lynngate Park
Scarborough 0.63km -
Scarden Park
Scarborough 0.66km
-
Toronto Public Library - Agincourt Branch
155 Bonis Avenue, Toronto 1.07km -
Glenn Gould Memorial Library
3030 Birchmount Road, Scarborough 2.35km -
Toronto Public Library - Bridlewood Branch
157a-2900 Warden Avenue, Scarborough 2.36km
-
myHealth Medical Centre-Walk-in Clinic and Pharmacy
3551 Sheppard Avenue East Unit 3, Scarborough 0.44km -
Just Hear It
2600 Birchmount Road, Scarborough 1.02km -
Birchwood Medical Health Center
2600 Birchmount Road, Scarborough 1.05km
-
Sheppard Warden Pharmacy
3410 Sheppard Avenue East, Scarborough 0.21km -
Warden Medical Pharmacy
3321 Sheppard Avenue East, Scarborough 0.44km -
BELNA Homeopathy & Wellness centre
70 Cass Avenue #124, Scarborough 0.5km
-
Warden Sheppard Plaza
Sheppard Ave East at, Warden Avenue, Toronto 0.37km -
Warden Plaza
2355 Warden Avenue, Scarborough 0.62km -
Huntingwood Square
Toronto 1.02km
-
Cineplex Cinemas Fairview Mall
1800 Sheppard Avenue East Unit Y007, North York 3.12km -
Cineplex Cinemas Scarborough
Scarborough Town Centre, 300 Borough Drive, Scarborough 4.03km -
Woodside Square Cinemas
1571 Sandhurst Circle, Scarborough 4.36km
-
Remezzo Italian Bistro
3335 Sheppard Avenue East, Scarborough 0.41km -
Red Lobster
3252 Sheppard Avenue East, Scarborough 0.58km -
Orchid Garden Bar & Grill
2252 Birchmount Road, Scarborough 0.59km
For Sale
More about this building
View 40 Bay Mills Boulevard, Toronto- 2 bath
- 3 bed
- 1200 sqft
310-2050 Bridletowne Circle, Toronto, Ontario • M1W 2V5 • L'Amoreaux
- 1 bath
- 2 bed
- 800 sqft
602-1350 York Mills Road, Toronto, Ontario • M3A 2A1 • Parkwoods-Donalda
- 2 bath
- 2 bed
- 700 sqft
3422-135 Village Green Square, Toronto, Ontario • M1S 0G4 • Agincourt South-Malvern West
- 1 bath
- 1 bed
- 500 sqft
1812-188 Fairview Mall Drive, Toronto, Ontario • M2J 0H7 • Don Valley Village
- 1 bath
- 1 bed
- 600 sqft
1909-20 Brin Drive, Toronto, Ontario • M8X 0B2 • Edenbridge-Humber Valley
- 2 bath
- 1 bed
- 600 sqft
1401-10 DEERLICK Court, Toronto, Ontario • M3A 0A7 • Parkwoods-Donalda
- 1 bath
- 1 bed
- 600 sqft
PH09-151 Village Green Square, Toronto, Ontario • M1S 0K5 • Agincourt South-Malvern West
- 1 bath
- 1 bed
- 600 sqft
319-2351 Kennedy Road, Toronto, Ontario • M1T 3G9 • Agincourt South-Malvern West
- 1 bath
- 1 bed
- 500 sqft
507-20 Brian Drive, Toronto, Ontario • M8X 0B2 • Edenbridge-Humber Valley
