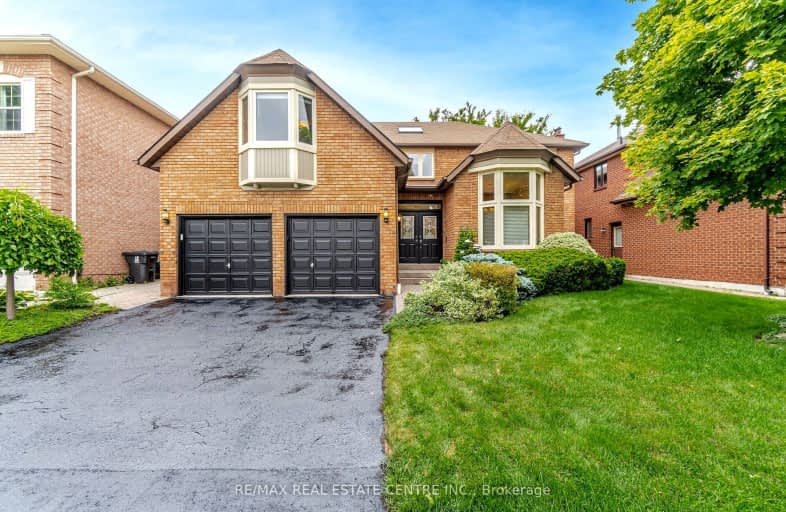Car-Dependent
- Most errands require a car.
Good Transit
- Some errands can be accomplished by public transportation.
Somewhat Bikeable
- Most errands require a car.

John G Diefenbaker Public School
Elementary: PublicSt Dominic Savio Catholic School
Elementary: CatholicMeadowvale Public School
Elementary: PublicMorrish Public School
Elementary: PublicChief Dan George Public School
Elementary: PublicCardinal Leger Catholic School
Elementary: CatholicMaplewood High School
Secondary: PublicSt Mother Teresa Catholic Academy Secondary School
Secondary: CatholicWest Hill Collegiate Institute
Secondary: PublicSir Oliver Mowat Collegiate Institute
Secondary: PublicSt John Paul II Catholic Secondary School
Secondary: CatholicSir Wilfrid Laurier Collegiate Institute
Secondary: Public-
Six Social Kitchen & Wine Bar
360 Old Kingston Road, Scarborough, ON M1C 1B6 0.78km -
Remedy Lounge And Cafe
271 Old Kingston Road, Toronto, ON M1C 0.99km -
Karla's Roadhouse
4630 Kingston Road, Toronto, ON M1E 4Z4 1.91km
-
Highland Harvest
396 Old Kingston Rd, Toronto, ON M1C 1B6 0.66km -
In The Spirit Yoga Studio & Wine Lounge
376 Old Kingston Rd, Scarborough, ON M1C 1B6 0.74km -
creek coffee & co
370 Old Kingston Road, Toronto, ON M1C 1B6 0.75km
-
Guardian Drugs
364 Old Kingston Road, Scarborough, ON M1C 1B6 0.76km -
Shoppers Drug Mart
91 Rylander Boulevard, Toronto, ON M1B 5M5 1.45km -
West Hill Medical Pharmacy
4637 kingston road, Unit 2, Toronto, ON M1E 2P8 1.91km
-
Teds Restaurant
404 Old Kingston Road, Scarborough, ON M1C 1B6 0.63km -
Rani Fast Food
3600 Ellesmere Road, Suite 10, Toronto, ON M1C 4Y8 0.66km -
Highland Harvest
396 Old Kingston Rd, Toronto, ON M1C 1B6 0.66km
-
SmartCentres - Scarborough East
799 Milner Avenue, Scarborough, ON M1B 3C3 3.09km -
Malvern Town Center
31 Tapscott Road, Scarborough, ON M1B 4Y7 4.76km -
Cedarbrae Mall
3495 Lawrence Avenue E, Toronto, ON M1H 1A9 6.06km
-
Lucky Dollar
6099 Kingston Road, Scarborough, ON M1C 1K5 0.72km -
Coppa's Fresh Market
148 Bennett Road, Scarborough, ON M1E 3Y3 2.01km -
Metro
261 Port Union Road, Scarborough, ON M1C 2L3 2.14km
-
LCBO
4525 Kingston Rd, Scarborough, ON M1E 2P1 2.63km -
LCBO
705 Kingston Road, Unit 17, Whites Road Shopping Centre, Pickering, ON L1V 6K3 5.34km -
Beer Store
3561 Lawrence Avenue E, Scarborough, ON M1H 1B2 5.99km
-
Towing Angels
27 Morrish Road, Unit 2, Toronto, ON M1C 1E6 0.88km -
Classic Fireplace and BBQ Store
65 Rylander Boulevard, Scarborough, ON M1B 5M5 1.54km -
Shell
6731 Kingston Rd, Toronto, ON M1B 1G9 1.61km
-
Cineplex Odeon Corporation
785 Milner Avenue, Scarborough, ON M1B 3C3 3.12km -
Cineplex Odeon
785 Milner Avenue, Toronto, ON M1B 3C3 3.12km -
Cineplex Cinemas Scarborough
300 Borough Drive, Scarborough Town Centre, Scarborough, ON M1P 4P5 7.37km
-
Toronto Public Library - Highland Creek
3550 Ellesmere Road, Toronto, ON M1C 4Y6 0.72km -
Morningside Library
4279 Lawrence Avenue E, Toronto, ON M1E 2N7 2.43km -
Port Union Library
5450 Lawrence Ave E, Toronto, ON M1C 3B2 2.36km
-
Rouge Valley Health System - Rouge Valley Centenary
2867 Ellesmere Road, Scarborough, ON M1E 4B9 3.26km -
Scarborough Health Network
3050 Lawrence Avenue E, Scarborough, ON M1P 2T7 7.46km -
Scarborough General Hospital Medical Mall
3030 Av Lawrence E, Scarborough, ON M1P 2T7 7.59km
-
Bill Hancox Park
101 Bridgeport Dr (Lawrence & Bridgeport), Scarborough ON 2.41km -
Port Union Village Common Park
105 Bridgend St, Toronto ON M9C 2Y2 2.91km -
Port Union Waterfront Park
305 Port Union Rd (Lake Ontario), Scarborough ON 1.99km
-
CIBC
376 Kingston Rd (at Rougemont Dr.), Pickering ON L1V 6K4 3.76km -
Scotiabank
300 Borough Dr (in Scarborough Town Centre), Scarborough ON M1P 4P5 7.45km -
TD Bank Financial Group
2098 Brimley Rd, Toronto ON M1S 5X1 8.31km
- 3 bath
- 4 bed
- 2000 sqft
29 Feagan Drive, Toronto, Ontario • M1C 3B6 • Centennial Scarborough
- 4 bath
- 4 bed
- 2500 sqft
89 Invermarge Drive, Toronto, Ontario • M1C 3E8 • Centennial Scarborough
- 4 bath
- 4 bed
- 3000 sqft
1093 Rouge Valley Drive, Pickering, Ontario • L1V 5R7 • Rougemount
- 4 bath
- 4 bed
- 2000 sqft
62 Devonridge Crescent, Toronto, Ontario • M1C 5B1 • Highland Creek













