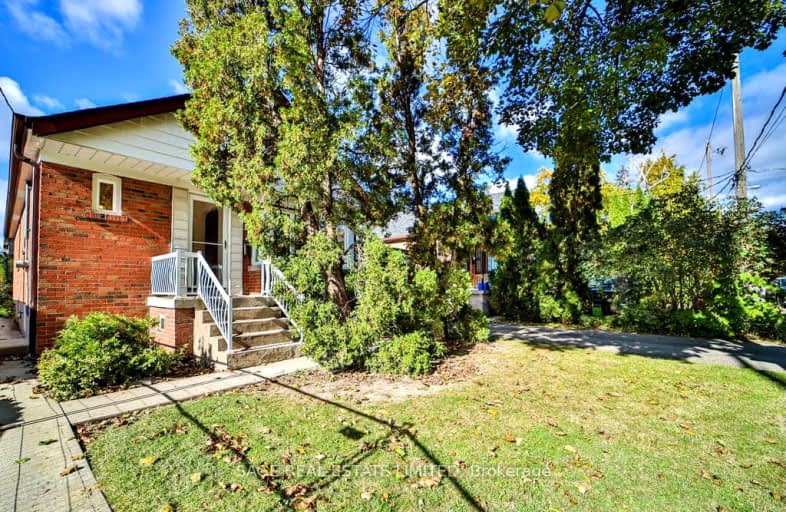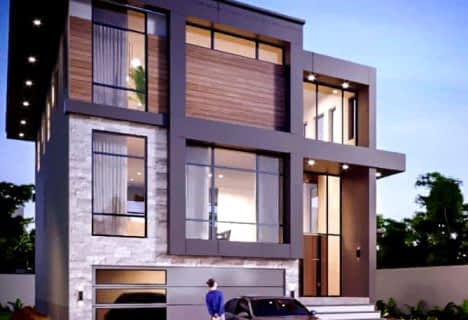Very Walkable
- Most errands can be accomplished on foot.
81
/100
Excellent Transit
- Most errands can be accomplished by public transportation.
81
/100
Bikeable
- Some errands can be accomplished on bike.
58
/100

Baycrest Public School
Elementary: Public
1.45 km
Summit Heights Public School
Elementary: Public
0.81 km
Faywood Arts-Based Curriculum School
Elementary: Public
0.57 km
St Robert Catholic School
Elementary: Catholic
1.21 km
St Margaret Catholic School
Elementary: Catholic
1.10 km
Dublin Heights Elementary and Middle School
Elementary: Public
1.26 km
Yorkdale Secondary School
Secondary: Public
2.65 km
John Polanyi Collegiate Institute
Secondary: Public
2.41 km
Loretto Abbey Catholic Secondary School
Secondary: Catholic
2.30 km
Dante Alighieri Academy
Secondary: Catholic
3.55 km
William Lyon Mackenzie Collegiate Institute
Secondary: Public
2.39 km
Lawrence Park Collegiate Institute
Secondary: Public
3.02 km
-
Earl Bales Park
4300 Bathurst St (Sheppard St), Toronto ON 1.56km -
Avondale Park
15 Humberstone Dr (btwn Harrison Garden & Everson), Toronto ON M2N 7J7 3.21km -
Tommy Flynn Playground
200 Eglinton Ave W (4 blocks west of Yonge St.), Toronto ON M4R 1A7 4.58km
-
TD Bank Financial Group
3757 Bathurst St (Wilson Ave), Downsview ON M3H 3M5 0.5km -
Continental Currency Exchange
3401 Dufferin St, Toronto ON M6A 2T9 1.74km -
TD Bank Financial Group
580 Sheppard Ave W, Downsview ON M3H 2S1 1.9km




