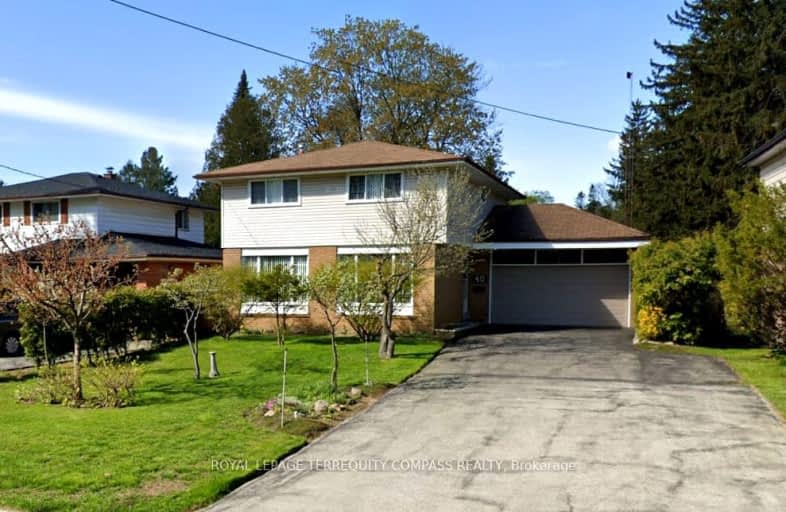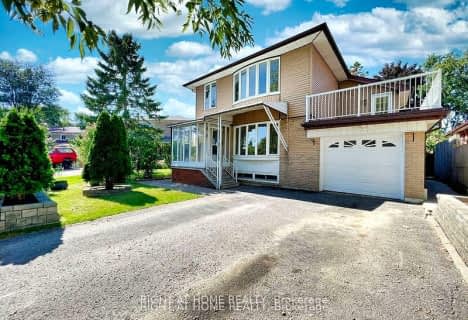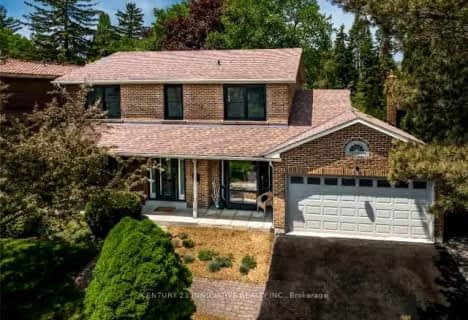Somewhat Walkable
- Some errands can be accomplished on foot.
Excellent Transit
- Most errands can be accomplished by public transportation.
Somewhat Bikeable
- Most errands require a car.

Highland Creek Public School
Elementary: PublicWest Hill Public School
Elementary: PublicMorrish Public School
Elementary: PublicSt Martin De Porres Catholic School
Elementary: CatholicCardinal Leger Catholic School
Elementary: CatholicMilitary Trail Public School
Elementary: PublicMaplewood High School
Secondary: PublicSt Mother Teresa Catholic Academy Secondary School
Secondary: CatholicWest Hill Collegiate Institute
Secondary: PublicSir Oliver Mowat Collegiate Institute
Secondary: PublicSt John Paul II Catholic Secondary School
Secondary: CatholicSir Wilfrid Laurier Collegiate Institute
Secondary: Public-
Remedy Lounge And Cafe
271 Old Kingston Road, Toronto, ON M1C 0.94km -
Six Social Kitchen & Wine Bar
360 Old Kingston Road, Scarborough, ON M1C 1B6 1.02km -
Zak's Bar and Grill
790 Military Trail, Toronto, ON M1E 5K4 1.13km
-
Starbucks
1265 Military Trail, UTSC SW, Toronto, ON M1C 1A5 0.46km -
La Prep
1095 Military Trail, Toronto, ON M1C 4Z4 0.54km -
creek coffee & co
370 Old Kingston Road, Toronto, ON M1C 1B6 1.03km
-
Snap Fitness 24/7
8130 Sheppard Avenue East, Suite 108,019, Toronto, ON M1B 6A3 2.26km -
Ryouko Martial Arts
91 Rylander Boulevard, Unit 1-21, Toronto, ON M1B 5M5 2.83km -
Boulder Parc
1415 Morningside Avenue, Unit 2, Scarborough, ON M1B 3J1 3.24km
-
Guardian Drugs
364 Old Kingston Road, Scarborough, ON M1C 1B6 1.02km -
West Hill Medical Pharmacy
4637 kingston road, Unit 2, Toronto, ON M1E 2P8 1.3km -
Shoppers Drug Mart
255 Morningside Avenue, Toronto, ON M1E 2N8 1.74km
-
Hero Certified Burgers - UofT - Scarborough Campus
1265 Military Trail, Scarborough, ON M1C 1A4 0.32km -
Rex's Den
1265 Military Trail, Scarborough, Toronto, ON M1C 1A3 0.33km -
Bento Sushi
1265 Military Trail, Toronto, ON M1C 1A4 0.2km
-
SmartCentres - Scarborough East
799 Milner Avenue, Scarborough, ON M1B 3C3 2.15km -
Malvern Town Center
31 Tapscott Road, Scarborough, ON M1B 4Y7 3.8km -
Cedarbrae Mall
3495 Lawrence Avenue E, Toronto, ON M1H 1A9 4.71km
-
Lucky Dollar
6099 Kingston Road, Scarborough, ON M1C 1K5 1.12km -
Bulk Barn
4525 Kingston Rd, Toronto, ON M1E 2P1 1.63km -
Food Basics
255 Morningside Ave, Scarborough, ON M1E 3E6 1.72km
-
LCBO
4525 Kingston Rd, Scarborough, ON M1E 2P1 1.63km -
Beer Store
3561 Lawrence Avenue E, Scarborough, ON M1H 1B2 4.63km -
LCBO
748-420 Progress Avenue, Toronto, ON M1P 5J1 6.52km
-
Petro-Canada
3100 Ellesmere Road, Scarborough, ON M1E 4C2 0.92km -
Towing Angels
27 Morrish Road, Unit 2, Toronto, ON M1C 1E6 1.1km -
East Court Ford Lincoln
958 Milner Ave, Toronto, ON M1B 5V7 1.84km
-
Cineplex Odeon Corporation
785 Milner Avenue, Scarborough, ON M1B 3C3 2.1km -
Cineplex Odeon
785 Milner Avenue, Toronto, ON M1B 3C3 2.11km -
Cineplex Cinemas Scarborough
300 Borough Drive, Scarborough Town Centre, Scarborough, ON M1P 4P5 5.95km
-
Toronto Public Library - Highland Creek
3550 Ellesmere Road, Toronto, ON M1C 4Y6 0.8km -
Morningside Library
4279 Lawrence Avenue E, Toronto, ON M1E 2N7 1.78km -
Malvern Public Library
30 Sewells Road, Toronto, ON M1B 3G5 3.71km
-
Rouge Valley Health System - Rouge Valley Centenary
2867 Ellesmere Road, Scarborough, ON M1E 4B9 1.83km -
Scarborough Health Network
3050 Lawrence Avenue E, Scarborough, ON M1P 2T7 6.07km -
Scarborough General Hospital Medical Mall
3030 Av Lawrence E, Scarborough, ON M1P 2T7 6.18km
-
Adam's Park
2 Rozell Rd, Toronto ON 3.12km -
Rouge National Urban Park
Zoo Rd, Toronto ON M1B 5W8 3.84km -
Rouge River
Kingston Rd, Scarborough ON 4.59km
-
RBC Royal Bank
111 Grangeway Ave, Scarborough ON M1H 3E9 5.49km -
TD Bank Financial Group
2650 Lawrence Ave E, Scarborough ON M1P 2S1 7.56km -
BMO Bank of Montreal
2739 Eglinton Ave E (at Brimley Rd), Toronto ON M1K 2S2 7.58km


