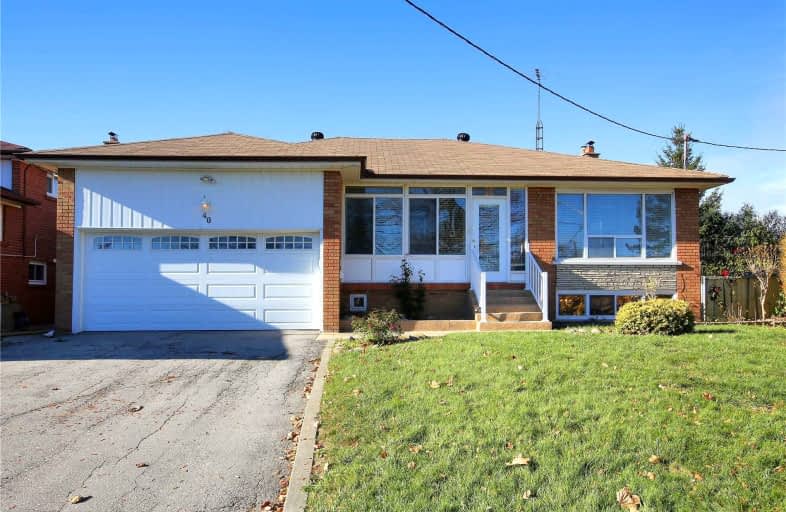Car-Dependent
- Most errands require a car.
Excellent Transit
- Most errands can be accomplished by public transportation.
Very Bikeable
- Most errands can be accomplished on bike.

Stilecroft Public School
Elementary: PublicLamberton Public School
Elementary: PublicElia Middle School
Elementary: PublicTopcliff Public School
Elementary: PublicDerrydown Public School
Elementary: PublicSt Wilfrid Catholic School
Elementary: CatholicMsgr Fraser College (Norfinch Campus)
Secondary: CatholicDownsview Secondary School
Secondary: PublicC W Jefferys Collegiate Institute
Secondary: PublicEmery Collegiate Institute
Secondary: PublicJames Cardinal McGuigan Catholic High School
Secondary: CatholicWestview Centennial Secondary School
Secondary: Public-
Debe's Roti & Doubles
2881 Jane Street, Toronto, ON M3N 2J5 1.15km -
Uptown Sports Bar & Grill
1325 Finch Avenue W, North York, ON M3J 2G6 1.3km -
Fox & Fiddle-Finch
1285 Finch Avenue W, North York, ON M3J 2G5 1.43km
-
Tim Hortons
1493 Finch Avenue W, North York, ON M3J 2G7 0.56km -
Tim Hortons
3981 Jane Street, Toronto, ON M3N 2K1 1.03km -
Debe's Roti & Doubles
2881 Jane Street, Toronto, ON M3N 2J5 1.15km
-
Shoppers Drug Mart
3689 Jane St, Toronto, ON M3N 2K1 1.11km -
J C Pharmacy
3685 Keele Street, North York, ON M3J 3H6 1.3km -
Jane Centre Pharmacy
2780 Jane Street, North York, ON M3N 2J2 1.38km
-
Han Oak
1450 Clark Avenue W, Vaughan, ON L4J 7K2 0.6km -
OBCuisine
2113-40 Fountainhead Road, North York, ON M3J 2V1 0.64km -
Four Winds Chinese Restaurant
59 Four Winds Drive, North York, ON M3J 1K7 0.77km
-
Yorkgate Mall
1 Yorkgate Boulervard, Unit 210, Toronto, ON M3N 3A1 1.36km -
York Lanes
4700 Keele Street, Toronto, ON M3J 2S5 1.95km -
Sheridan Mall
1700 Wilson Avenue, North York, ON M3L 1B2 3.99km
-
Cactus Exotic Foods
1911 Finch Avenue W, North York, ON M3N 2V2 1.1km -
FreshCo
3925 Jane Street, Toronto, ON M3N 2K1 1.07km -
Jian Hing Supermarket
1989 Finch Avenue W, North York, ON M3N 2V3 1.25km
-
Black Creek Historic Brewery
1000 Murray Ross Parkway, Toronto, ON M3J 2P3 2.32km -
LCBO
7850 Weston Road, Building C5, Woodbridge, ON L4L 9N8 5.24km -
LCBO
2625D Weston Road, Toronto, ON M9N 3W1 5.39km
-
Sunoco
3720 Keele Street, North York, ON M3J 2V9 1.09km -
Petro Canada
3900 Jane St, Toronto, ON M3N 1.18km -
Montero Auto Centre
3715 Keele Street, Unit 20, Toronto, ON M3J 1N1 1.22km
-
Cineplex Cinemas Vaughan
3555 Highway 7, Vaughan, ON L4L 9H4 4.75km -
Cineplex Cinemas Yorkdale
Yorkdale Shopping Centre, 3401 Dufferin Street, Toronto, ON M6A 2T9 5.38km -
Albion Cinema I & II
1530 Albion Road, Etobicoke, ON M9V 1B4 6.79km
-
Toronto Public Library
1785 Finch Avenue W, Toronto, ON M3N 0.38km -
York Woods Library Theatre
1785 Finch Avenue W, Toronto, ON M3N 0.39km -
Jane and Sheppard Library
1906 Sheppard Avenue W, Toronto, ON M3L 1.95km
-
Humber River Regional Hospital
2111 Finch Avenue W, North York, ON M3N 1N1 1.86km -
Humber River Hospital
1235 Wilson Avenue, Toronto, ON M3M 0B2 3.84km -
Baycrest
3560 Bathurst Street, North York, ON M6A 2E1 6.31km
-
Downsview Memorial Parkette
Keele St. and Wilson Ave., Toronto ON 3.79km -
Rockford Park
Rockford Rd, North York ON 5.15km -
Earl Bales Park
4300 Bathurst St (Sheppard St), Toronto ON M3H 6A4 5.4km
-
CIBC
3324 Keele St (at Sheppard Ave. W.), Toronto ON M3M 2H7 1.93km -
TD Bank Financial Group
2300 Steeles Ave W (Keele St.), Vaughan ON L4K 5X6 2.86km -
Scotiabank
2 Toryork Dr, Toronto ON M9L 1X6 3.22km
- 2 bath
- 3 bed
- 1100 sqft
166 Derrydown Road, Toronto, Ontario • M3J 1R8 • York University Heights
- 2 bath
- 3 bed
37 Charrington Crescent, Toronto, Ontario • M3L 2C3 • Glenfield-Jane Heights
- 4 bath
- 3 bed
- 1500 sqft
14 Haynes Avenue, Toronto, Ontario • M3J 3P6 • York University Heights
- 6 bath
- 5 bed
- 2000 sqft
94 Evelyn Wiggins Drive, Toronto, Ontario • M3J 0E4 • York University Heights
- 5 bath
- 7 bed
431 Murray Ross Parkway, Toronto, Ontario • M3J 3P1 • York University Heights
- 4 bath
- 5 bed
- 2000 sqft
129 Stanley Greene Boulevard, Toronto, Ontario • M3K 0A7 • Downsview-Roding-CFB
- 3 bath
- 3 bed
61 Orchardcroft Crescent, Toronto, Ontario • M3J 1S7 • York University Heights
- 2 bath
- 3 bed
- 1100 sqft
15 Rambler Place, Toronto, Ontario • M3L 1N6 • Glenfield-Jane Heights














