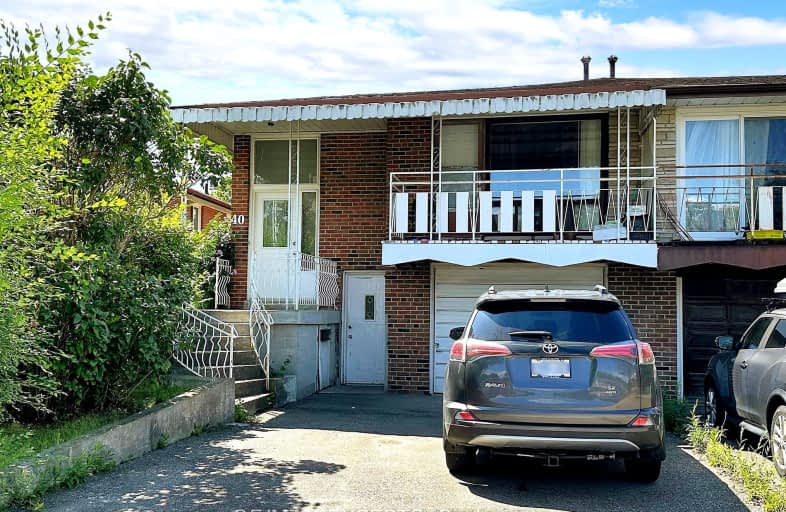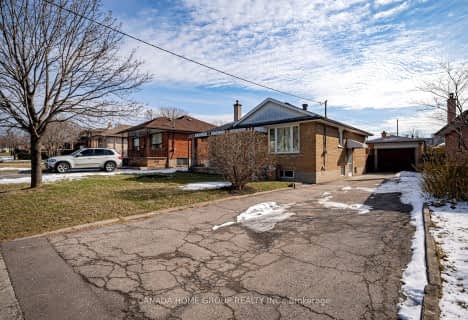Somewhat Walkable
- Some errands can be accomplished on foot.
54
/100
Good Transit
- Some errands can be accomplished by public transportation.
68
/100
Bikeable
- Some errands can be accomplished on bike.
60
/100

Lamberton Public School
Elementary: Public
0.70 km
Blessed Margherita of Citta Castello Catholic School
Elementary: Catholic
0.69 km
Yorkwoods Public School
Elementary: Public
0.42 km
Topcliff Public School
Elementary: Public
0.69 km
Oakdale Park Middle School
Elementary: Public
0.31 km
St Jane Frances Catholic School
Elementary: Catholic
0.88 km
Emery EdVance Secondary School
Secondary: Public
2.44 km
Msgr Fraser College (Norfinch Campus)
Secondary: Catholic
1.73 km
C W Jefferys Collegiate Institute
Secondary: Public
1.17 km
Emery Collegiate Institute
Secondary: Public
2.39 km
James Cardinal McGuigan Catholic High School
Secondary: Catholic
2.01 km
Westview Centennial Secondary School
Secondary: Public
1.34 km
-
North Park
587 Rustic Rd, Toronto ON M6L 2L1 3.71km -
G Ross Lord Park
4801 Dufferin St (at Supertest Rd), Toronto ON M3H 5T3 5.03km -
Antibes Park
58 Antibes Dr (at Candle Liteway), Toronto ON M2R 3K5 5.84km
-
TD Bank Financial Group
2709 Jane St, Downsview ON M3L 1S3 1.04km -
CIBC
1119 Lodestar Rd (at Allen Rd.), Toronto ON M3J 0G9 3.67km -
TD Bank Financial Group
4999 Steeles Ave W (at Weston Rd.), North York ON M9L 1R4 3.78km








