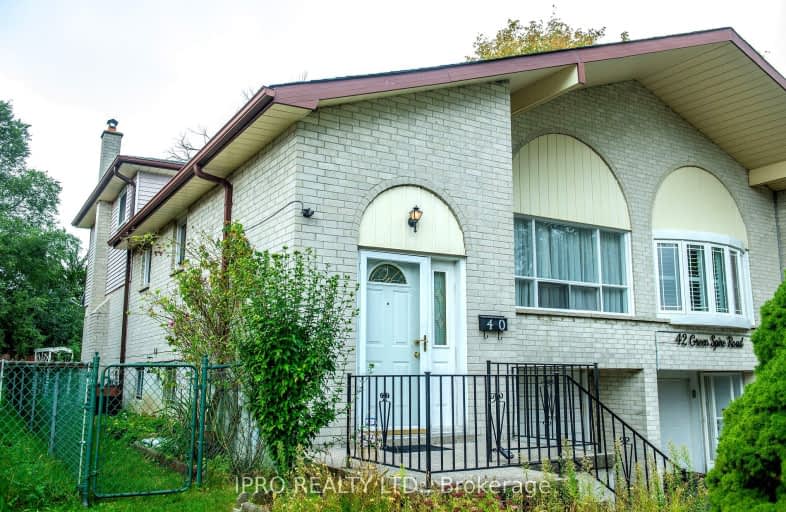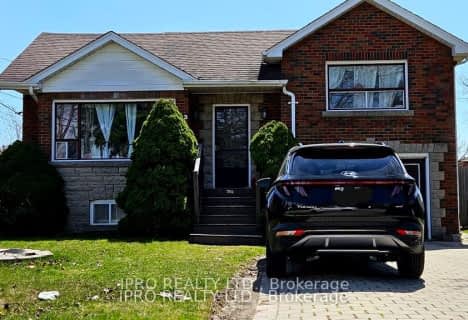Somewhat Walkable
- Most errands can be accomplished on foot.
Good Transit
- Some errands can be accomplished by public transportation.
Somewhat Bikeable
- Most errands require a car.

Burrows Hall Junior Public School
Elementary: PublicDr Marion Hilliard Senior Public School
Elementary: PublicSt Barnabas Catholic School
Elementary: CatholicBerner Trail Junior Public School
Elementary: PublicTom Longboat Junior Public School
Elementary: PublicMalvern Junior Public School
Elementary: PublicAlternative Scarborough Education 1
Secondary: PublicSt Mother Teresa Catholic Academy Secondary School
Secondary: CatholicWoburn Collegiate Institute
Secondary: PublicAlbert Campbell Collegiate Institute
Secondary: PublicLester B Pearson Collegiate Institute
Secondary: PublicSt John Paul II Catholic Secondary School
Secondary: Catholic-
Milliken Park
5555 Steeles Ave E (btwn McCowan & Middlefield Rd.), Scarborough ON M9L 1S7 4.34km -
Birkdale Ravine
1100 Brimley Rd, Scarborough ON M1P 3X9 4.92km -
Thomson Memorial Park
1005 Brimley Rd, Scarborough ON M1P 3E8 5.24km
-
TD Bank Financial Group
26 William Kitchen Rd (at Kennedy Rd), Scarborough ON M1P 5B7 5.15km -
TD Bank Financial Group
7670 Markham Rd, Markham ON L3S 4S1 5.94km -
TD Bank Financial Group
2650 Lawrence Ave E, Scarborough ON M1P 2S1 6.16km
- 1 bath
- 3 bed
MAIN-113 Pitfield Road, Toronto, Ontario • M1S 1Y5 • Agincourt South-Malvern West
- 1 bath
- 3 bed
27 Hayward Crescent, Toronto, Ontario • M1S 2T7 • Agincourt South-Malvern West














