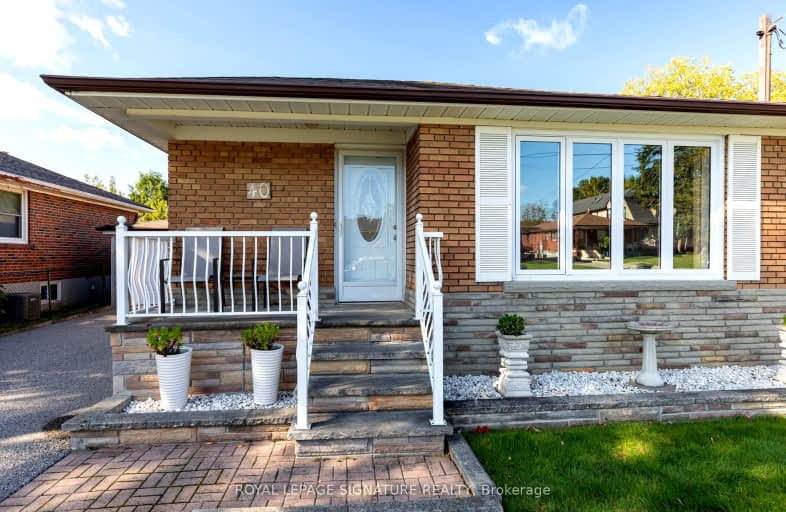Somewhat Walkable
- Some errands can be accomplished on foot.
Excellent Transit
- Most errands can be accomplished by public transportation.
Bikeable
- Some errands can be accomplished on bike.

Norman Cook Junior Public School
Elementary: PublicRobert Service Senior Public School
Elementary: PublicGeneral Brock Public School
Elementary: PublicCorvette Junior Public School
Elementary: PublicJohn A Leslie Public School
Elementary: PublicSt Maria Goretti Catholic School
Elementary: CatholicCaring and Safe Schools LC3
Secondary: PublicSouth East Year Round Alternative Centre
Secondary: PublicScarborough Centre for Alternative Studi
Secondary: PublicJean Vanier Catholic Secondary School
Secondary: CatholicBlessed Cardinal Newman Catholic School
Secondary: CatholicR H King Academy
Secondary: Public-
Scarborough Bluffs Park
Toronto ON 2.49km -
Bluffers Park
7 Brimley Rd S, Toronto ON M1M 3W3 2.87km -
Thomson Memorial Park
1005 Brimley Rd, Scarborough ON M1P 3E8 4.14km
-
TD Bank Financial Group
2020 Eglinton Ave E, Scarborough ON M1L 2M6 2km -
TD Bank Financial Group
15 Eglinton Sq (btw Victoria Park Ave. & Pharmacy Ave.), Scarborough ON M1L 2K1 3.11km -
TD Bank Financial Group
2650 Lawrence Ave E, Scarborough ON M1P 2S1 3.4km
- 2 bath
- 3 bed
- 1100 sqft
61 Newlands Avenue, Toronto, Ontario • M1L 1S1 • Clairlea-Birchmount
- 3 bath
- 4 bed
- 1500 sqft
12A Kenmore Avenue, Toronto, Ontario • M1K 1B4 • Clairlea-Birchmount














