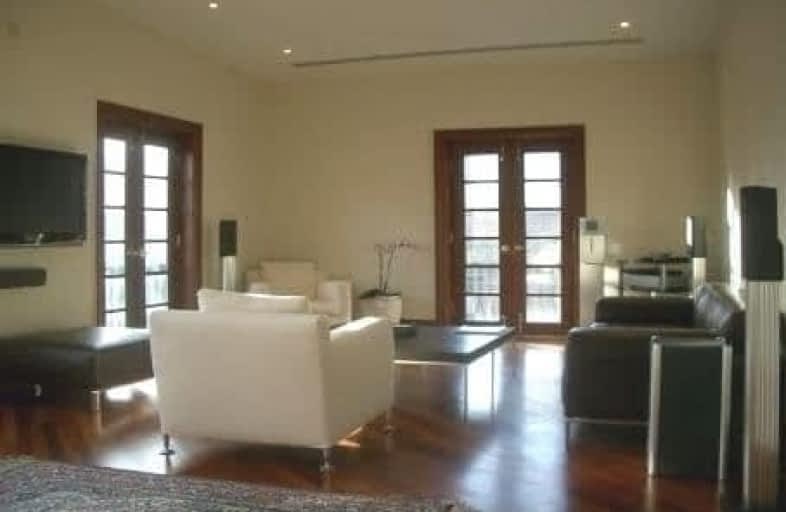
Cottingham Junior Public School
Elementary: PublicRosedale Junior Public School
Elementary: PublicOrde Street Public School
Elementary: PublicHuron Street Junior Public School
Elementary: PublicJesse Ketchum Junior and Senior Public School
Elementary: PublicBrown Junior Public School
Elementary: PublicNative Learning Centre
Secondary: PublicSubway Academy II
Secondary: PublicHeydon Park Secondary School
Secondary: PublicMsgr Fraser-Isabella
Secondary: CatholicSt Joseph's College School
Secondary: CatholicCentral Technical School
Secondary: PublicMore about this building
View 40 Hazelton Avenue, Toronto- 2 bath
- 2 bed
- 1000 sqft
401-505 Richmond Street West, Toronto, Ontario • M5V 0P4 • Trinity Bellwoods
- 2 bath
- 2 bed
- 800 sqft
5408-1 Bloor Street East, Toronto, Ontario • M4W 0A8 • Church-Yonge Corridor
- 2 bath
- 3 bed
- 900 sqft
2606-38 Widmer Street, Toronto, Ontario • M5V 0P7 • Waterfront Communities C01
- 2 bath
- 2 bed
- 1000 sqft
2904-88 Scott Street, Toronto, Ontario • M5E 0A9 • Church-Yonge Corridor
- 1 bath
- 2 bed
- 800 sqft
3006-11 Charlotte Street, Toronto, Ontario • M5V 0M6 • Waterfront Communities C01
- 2 bath
- 2 bed
- 800 sqft
3305-290 Adelaide Street West, Toronto, Ontario • M5V 1P6 • Waterfront Communities C01
- 2 bath
- 2 bed
- 700 sqft
1307-5 Saint Joseph Street, Toronto, Ontario • M4Y 0B6 • Bay Street Corridor
- 2 bath
- 3 bed
- 800 sqft
2329-135 Lower Sherbourne Street East, Toronto, Ontario • M5A 1Y4 • Moss Park
- 2 bath
- 2 bed
- 700 sqft
2102-11 Wellesley Street West, Toronto, Ontario • M4Y 1E8 • Bay Street Corridor
- 2 bath
- 3 bed
- 1000 sqft
5216-488 University Avenue, Toronto, Ontario • M5G 0C1 • Waterfront Communities C01













