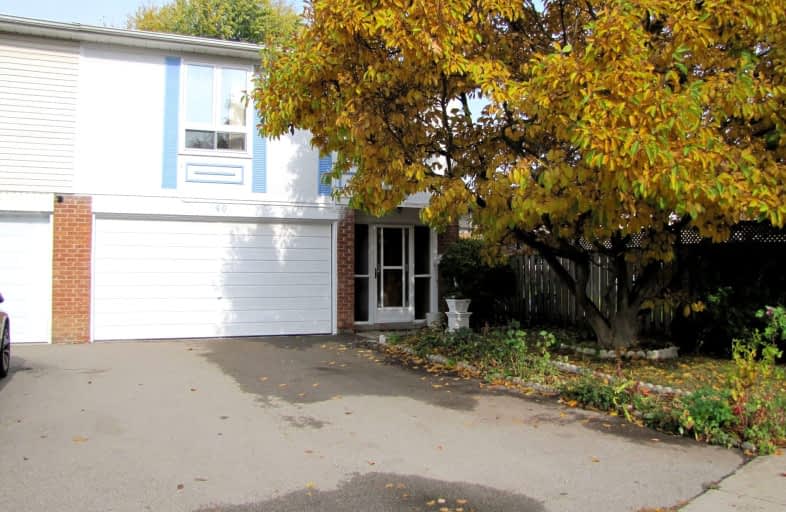Very Walkable
- Most errands can be accomplished on foot.
82
/100
Good Transit
- Some errands can be accomplished by public transportation.
65
/100
Bikeable
- Some errands can be accomplished on bike.
56
/100

Epiphany of our Lord Catholic Academy
Elementary: Catholic
0.72 km
Brookmill Boulevard Junior Public School
Elementary: Public
0.46 km
Sir Ernest MacMillan Senior Public School
Elementary: Public
0.83 km
Sir Samuel B Steele Junior Public School
Elementary: Public
0.78 km
David Lewis Public School
Elementary: Public
0.83 km
Beverly Glen Junior Public School
Elementary: Public
0.43 km
Pleasant View Junior High School
Secondary: Public
1.95 km
Msgr Fraser College (Midland North)
Secondary: Catholic
0.82 km
L'Amoreaux Collegiate Institute
Secondary: Public
0.22 km
Dr Norman Bethune Collegiate Institute
Secondary: Public
1.14 km
Sir John A Macdonald Collegiate Institute
Secondary: Public
1.67 km
Mary Ward Catholic Secondary School
Secondary: Catholic
1.92 km











