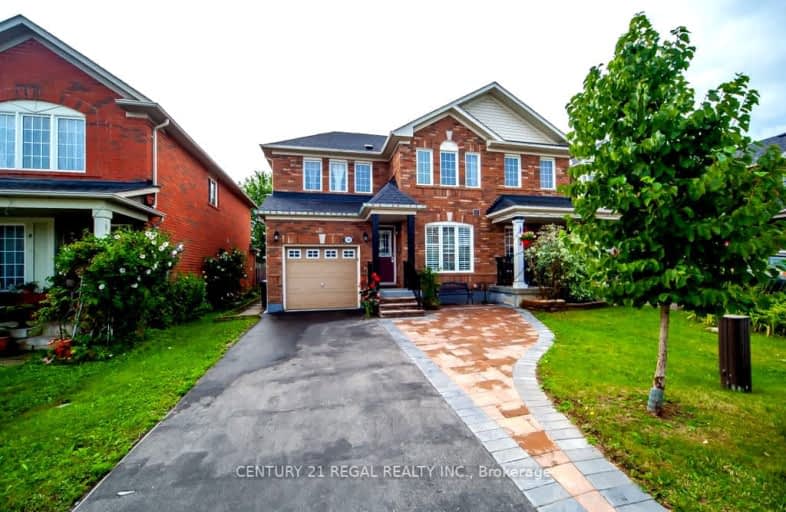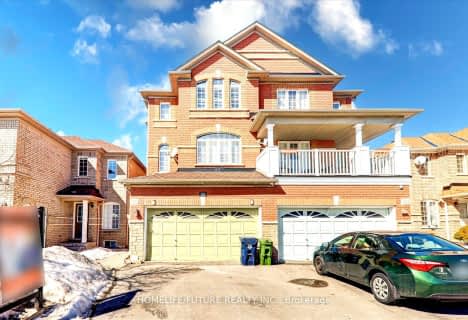Car-Dependent
- Almost all errands require a car.
5
/100
Good Transit
- Some errands can be accomplished by public transportation.
66
/100
Somewhat Bikeable
- Most errands require a car.
28
/100

St Gabriel Lalemant Catholic School
Elementary: Catholic
1.92 km
Blessed Pier Giorgio Frassati Catholic School
Elementary: Catholic
0.25 km
Tom Longboat Junior Public School
Elementary: Public
2.04 km
Thomas L Wells Public School
Elementary: Public
0.91 km
Cedarwood Public School
Elementary: Public
1.94 km
Brookside Public School
Elementary: Public
0.15 km
St Mother Teresa Catholic Academy Secondary School
Secondary: Catholic
2.78 km
Francis Libermann Catholic High School
Secondary: Catholic
3.90 km
Father Michael McGivney Catholic Academy High School
Secondary: Catholic
4.13 km
Albert Campbell Collegiate Institute
Secondary: Public
3.61 km
Lester B Pearson Collegiate Institute
Secondary: Public
2.90 km
Middlefield Collegiate Institute
Secondary: Public
3.31 km














