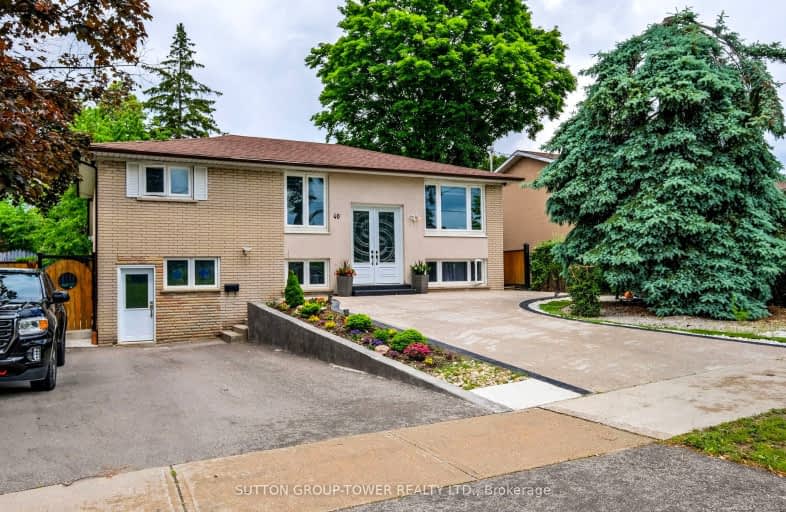Car-Dependent
- Most errands require a car.
Excellent Transit
- Most errands can be accomplished by public transportation.
Bikeable
- Some errands can be accomplished on bike.

Lamberton Public School
Elementary: PublicYorkwoods Public School
Elementary: PublicElia Middle School
Elementary: PublicTopcliff Public School
Elementary: PublicOakdale Park Middle School
Elementary: PublicSt Wilfrid Catholic School
Elementary: CatholicMsgr Fraser College (Norfinch Campus)
Secondary: CatholicDownsview Secondary School
Secondary: PublicC W Jefferys Collegiate Institute
Secondary: PublicEmery Collegiate Institute
Secondary: PublicJames Cardinal McGuigan Catholic High School
Secondary: CatholicWestview Centennial Secondary School
Secondary: Public-
York Lions Stadium
Ian MacDonald Blvd, Toronto ON 2.28km -
Irving W. Chapley Community Centre & Park
205 Wilmington Ave, Toronto ON M3H 6B3 9.68km -
Antibes Park
58 Antibes Dr (at Candle Liteway), Toronto ON M2R 3K5 5.21km
-
BMO Bank of Montreal
1 York Gate Blvd (Jane/Finch), Toronto ON M3N 3A1 1.34km -
Scotiabank
845 Finch Ave W (at Dufferin St), Downsview ON M3J 2C7 3.28km -
RBC Royal Bank
3300 Hwy 7, Concord ON L4K 4M3 4.85km
- 2 bath
- 3 bed
- 1100 sqft
166 Derrydown Road, Toronto, Ontario • M3J 1R8 • York University Heights
- 2 bath
- 3 bed
37 Charrington Crescent, Toronto, Ontario • M3L 2C3 • Glenfield-Jane Heights
- 4 bath
- 3 bed
- 1500 sqft
14 Haynes Avenue, Toronto, Ontario • M3J 3P6 • York University Heights
- 5 bath
- 7 bed
431 Murray Ross Parkway, Toronto, Ontario • M3J 3P1 • York University Heights
- 4 bath
- 5 bed
- 2000 sqft
129 Stanley Greene Boulevard, Toronto, Ontario • M3K 0A7 • Downsview-Roding-CFB
- 3 bath
- 3 bed
61 Orchardcroft Crescent, Toronto, Ontario • M3J 1S7 • York University Heights
- 2 bath
- 3 bed
- 1100 sqft
15 Rambler Place, Toronto, Ontario • M3L 1N6 • Glenfield-Jane Heights














