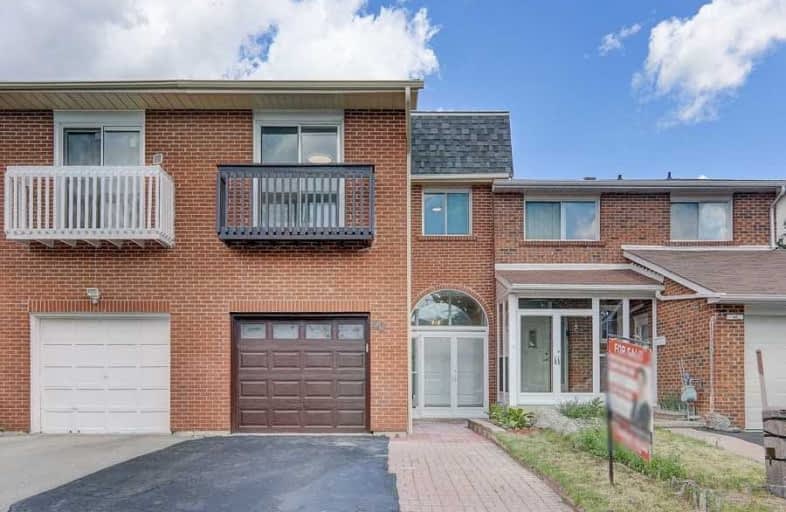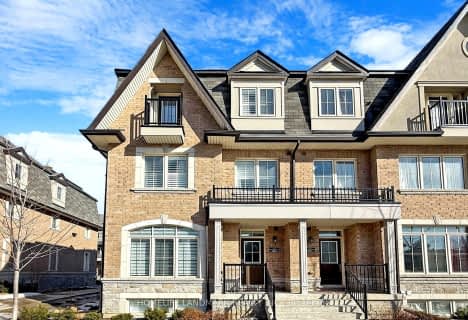Sold on Jun 30, 2021
Note: Property is not currently for sale or for rent.

-
Type: Att/Row/Twnhouse
-
Style: 2-Storey
-
Lot Size: 20 x 100 Feet
-
Age: No Data
-
Taxes: $3,092 per year
-
Days on Site: 6 Days
-
Added: Jun 24, 2021 (6 days on market)
-
Updated:
-
Last Checked: 1 month ago
-
MLS®#: E5285078
-
Listed By: Re/max excel realty ltd., brokerage
Rare 4 Bedrm Freehold Townhome In A Great Location.Newly Painted Interior,2 Bedrm In Bsmt W/Sep Entrance Access From Garage And Sep. Kitchen And Bathroom For Potential Rental Income.13' Vaulted Ceiling In Lr,New Laminated Floor In Bsmt.Step To School, Park, Ttc, Skycity Shopping Centre,Restaurants And Other Amenities.
Extras
2 Fridges, 2 Stoves,2 Rangehoods,Washer & Dryer.Furnace & Humidifier(2019),New Paint(2021),Roof(2014),Kitchen Counter & Cabinet(2015),Ac,Upgraded Lightings,New Driveway(2021),Gdo & Remote.Shower Curtains & Lv Rm Curtain Excluded.
Property Details
Facts for 40 Newdawn Crescent, Toronto
Status
Days on Market: 6
Last Status: Sold
Sold Date: Jun 30, 2021
Closed Date: Aug 25, 2021
Expiry Date: Nov 30, 2021
Sold Price: $937,000
Unavailable Date: Jun 30, 2021
Input Date: Jun 24, 2021
Prior LSC: Listing with no contract changes
Property
Status: Sale
Property Type: Att/Row/Twnhouse
Style: 2-Storey
Area: Toronto
Community: Agincourt North
Availability Date: 30/60 Tba
Inside
Bedrooms: 4
Bedrooms Plus: 2
Bathrooms: 4
Kitchens: 1
Kitchens Plus: 1
Rooms: 8
Den/Family Room: No
Air Conditioning: Central Air
Fireplace: No
Laundry Level: Main
Washrooms: 4
Building
Basement: Apartment
Basement 2: Sep Entrance
Heat Type: Forced Air
Heat Source: Gas
Exterior: Brick
Exterior: Wood
Water Supply: Municipal
Special Designation: Unknown
Parking
Driveway: Private
Garage Spaces: 1
Garage Type: Attached
Covered Parking Spaces: 2
Total Parking Spaces: 3
Fees
Tax Year: 2021
Tax Legal Description: Plan M1552 Lot C15
Taxes: $3,092
Highlights
Feature: Fenced Yard
Feature: Park
Feature: School
Land
Cross Street: Finch & Midland
Municipality District: Toronto E07
Fronting On: North
Pool: None
Sewer: Sewers
Lot Depth: 100 Feet
Lot Frontage: 20 Feet
Additional Media
- Virtual Tour: https://www.tsstudio.ca/40-newdawn-cres
Rooms
Room details for 40 Newdawn Crescent, Toronto
| Type | Dimensions | Description |
|---|---|---|
| Living Main | 3.33 x 6.91 | Hardwood Floor, Vaulted Ceiling, W/O To Yard |
| Dining Main | 3.33 x 6.91 | Hardwood Floor, Pot Lights, Combined W/Living |
| Kitchen Main | 2.36 x 4.78 | Porcelain Floor, Eat-In Kitchen, Granite Counter |
| Breakfast Main | 2.36 x 4.78 | Porcelain Floor, Combined W/Kitchen, Wall Sconce Lighting |
| Master 2nd | 3.30 x 4.45 | Hardwood Floor, 3 Pc Ensuite, W/O To Patio |
| 2nd Br 2nd | 2.39 x 3.15 | Hardwood Floor, Closet |
| 3rd Br 2nd | 2.39 x 4.14 | Hardwood Floor, Closet |
| 4th Br 2nd | 2.39 x 3.35 | Hardwood Floor |
| Living Bsmt | 2.01 x 3.38 | Laminate |
| Br Bsmt | 2.34 x 2.74 | Laminate, Closet |
| 2nd Br Bsmt | 2.24 x 3.28 | Laminate |
| XXXXXXXX | XXX XX, XXXX |
XXXX XXX XXXX |
$XXX,XXX |
| XXX XX, XXXX |
XXXXXX XXX XXXX |
$XXX,XXX | |
| XXXXXXXX | XXX XX, XXXX |
XXXXXX XXX XXXX |
$X,XXX |
| XXX XX, XXXX |
XXXXXX XXX XXXX |
$X,XXX | |
| XXXXXXXX | XXX XX, XXXX |
XXXXXX XXX XXXX |
$X,XXX |
| XXX XX, XXXX |
XXXXXX XXX XXXX |
$X,XXX |
| XXXXXXXX XXXX | XXX XX, XXXX | $937,000 XXX XXXX |
| XXXXXXXX XXXXXX | XXX XX, XXXX | $799,900 XXX XXXX |
| XXXXXXXX XXXXXX | XXX XX, XXXX | $2,450 XXX XXXX |
| XXXXXXXX XXXXXX | XXX XX, XXXX | $2,350 XXX XXXX |
| XXXXXXXX XXXXXX | XXX XX, XXXX | $2,150 XXX XXXX |
| XXXXXXXX XXXXXX | XXX XX, XXXX | $1,850 XXX XXXX |

Francis Libermann Catholic Elementary Catholic School
Elementary: CatholicSt Marguerite Bourgeoys Catholic Catholic School
Elementary: CatholicChartland Junior Public School
Elementary: PublicHenry Kelsey Senior Public School
Elementary: PublicAlexmuir Junior Public School
Elementary: PublicBrimwood Boulevard Junior Public School
Elementary: PublicDelphi Secondary Alternative School
Secondary: PublicMsgr Fraser-Midland
Secondary: CatholicSir William Osler High School
Secondary: PublicFrancis Libermann Catholic High School
Secondary: CatholicAlbert Campbell Collegiate Institute
Secondary: PublicAgincourt Collegiate Institute
Secondary: Public- 4 bath
- 4 bed
- 1500 sqft
07-5 Eaton Park Lane, Toronto, Ontario • M1W 0A5 • L'Amoreaux
- 5 bath
- 4 bed
08-1251 Bridletowne Circle, Toronto, Ontario • M1W 0A5 • L'Amoreaux




