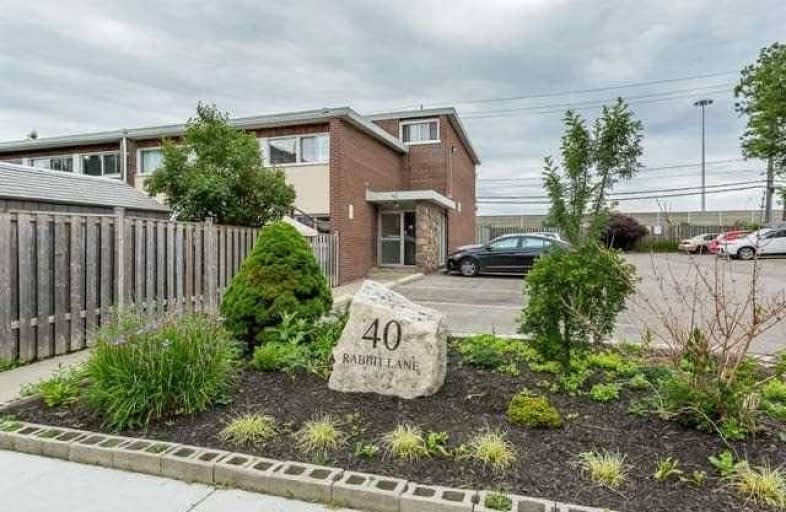Car-Dependent
- Almost all errands require a car.
Good Transit
- Some errands can be accomplished by public transportation.
Somewhat Bikeable
- Most errands require a car.

Wellesworth Junior School
Elementary: PublicWest Glen Junior School
Elementary: PublicBriarcrest Junior School
Elementary: PublicBroadacres Junior Public School
Elementary: PublicNativity of Our Lord Catholic School
Elementary: CatholicJosyf Cardinal Slipyj Catholic School
Elementary: CatholicCentral Etobicoke High School
Secondary: PublicKipling Collegiate Institute
Secondary: PublicBurnhamthorpe Collegiate Institute
Secondary: PublicSilverthorn Collegiate Institute
Secondary: PublicMartingrove Collegiate Institute
Secondary: PublicMichael Power/St Joseph High School
Secondary: Catholic-
The Red Cardinal
555 Burnhamthorpe Road, Etobicoke, ON M9C 2Y3 1.53km -
State & Main Kitchen & Bar
396 The East Mall, Building C, Etobicoke, ON M9B 6L5 1.57km -
London Gate
5395 Eglinton Avenue W, Toronto, ON M9C 5K6 1.72km
-
Tim Hortons
715 Renforth Ave, Etobicoke, ON M9C 2N7 1.18km -
Delimark Cafe
18 Four Seasons Place, Toronto, ON M9B 1.35km -
Tim Hortons
555 Burnhamthorpe Rd, Etobicoke, ON M9C 2Y3 1.55km
-
Shoppers Drug Mart
600 The East Mall, Unit 1, Toronto, ON M9B 4B1 0.46km -
Loblaws
380 The East Mall, Etobicoke, ON M9B 6L5 1.78km -
Shoppers Drug Mart
666 Burnhamthorpe Road, Toronto, ON M9C 2Z4 2.03km
-
Butter Chicken
627 The West Mall, Toronto, ON M9C 0.36km -
Subway
452 Rathburn Rd, Unit 4, Etobicoke, ON M9C 3S8 0.73km -
Little Caesars
452 Rathburn Road, Toronto, ON M9C 3S8 0.73km
-
Cloverdale Mall
250 The East Mall, Etobicoke, ON M9B 3Y8 3.19km -
Six Points Plaza
5230 Dundas Street W, Etobicoke, ON M9B 1A8 3.19km -
Humbertown Shopping Centre
270 The Kingsway, Etobicoke, ON M9A 3T7 3.97km
-
Shoppers Drug Mart
600 The East Mall, Unit 1, Toronto, ON M9B 4B1 0.46km -
Chris' No Frills
460 Renforth Drive, Toronto, ON M9C 2N2 1.29km -
Loblaws
380 The East Mall, Etobicoke, ON M9B 6L5 1.78km
-
The Beer Store
666 Burhhamthorpe Road, Toronto, ON M9C 2Z4 1.97km -
LCBO
662 Burnhamthorpe Road, Etobicoke, ON M9C 2Z4 1.99km -
LCBO
211 Lloyd Manor Road, Toronto, ON M9B 6H6 2.02km
-
Licensed Furnace Repairman
Toronto, ON M9B 1.7km -
Saturn Shell
677 Burnhamthorpe Road, Etobicoke, ON M9C 2Z5 1.88km -
Shell
230 Lloyd Manor Road, Toronto, ON M9B 5K7 2.04km
-
Kingsway Theatre
3030 Bloor Street W, Toronto, ON M8X 1C4 4.69km -
Stage West All Suite Hotel & Theatre Restaurant
5400 Dixie Road, Mississauga, ON L4W 4T4 5.39km -
Cineplex Cinemas Queensway and VIP
1025 The Queensway, Etobicoke, ON M8Z 6C7 5.99km
-
Elmbrook Library
2 Elmbrook Crescent, Toronto, ON M9C 5B4 1.25km -
Toronto Public Library Eatonville
430 Burnhamthorpe Road, Toronto, ON M9B 2B1 1.58km -
Richview Public Library
1806 Islington Ave, Toronto, ON M9P 1L4 3.52km
-
Queensway Care Centre
150 Sherway Drive, Etobicoke, ON M9C 1A4 5.51km -
Trillium Health Centre - Toronto West Site
150 Sherway Drive, Toronto, ON M9C 1A4 5.51km -
William Osler Health Centre
Etobicoke General Hospital, 101 Humber College Boulevard, Toronto, ON M9V 1R8 8.23km
-
Riverlea Park
919 Scarlett Rd, Toronto ON M9P 2V3 5.84km -
Toronto Pearson International Airport Pet Park
Mississauga ON 5.9km -
Park Lawn Park
Pk Lawn Rd, Etobicoke ON M8Y 4B6 6.24km
-
RBC Royal Bank
415 the Westway (Martingrove), Etobicoke ON M9R 1H5 2.72km -
HSBC Bank Canada
170 Attwell Dr, Toronto ON M9W 5Z5 3.66km -
Scotiabank
1825 Dundas St E (Wharton Way), Mississauga ON L4X 2X1 4.41km
More about this building
View 40 Rabbit Lane, Toronto

