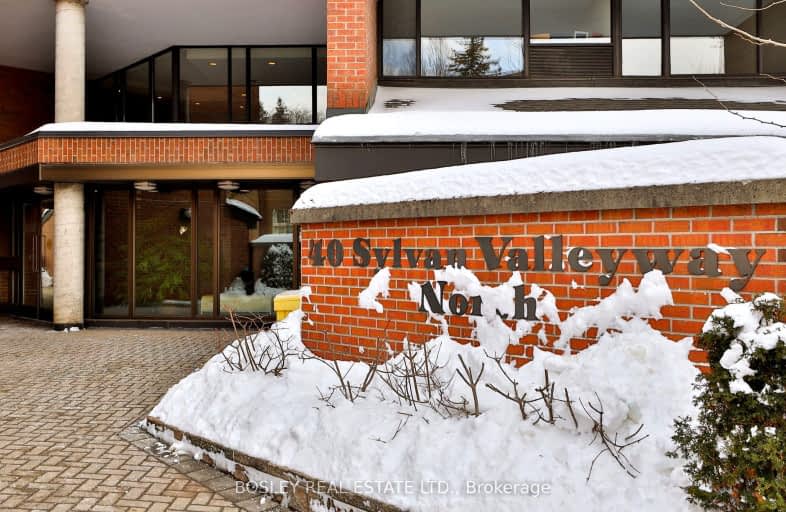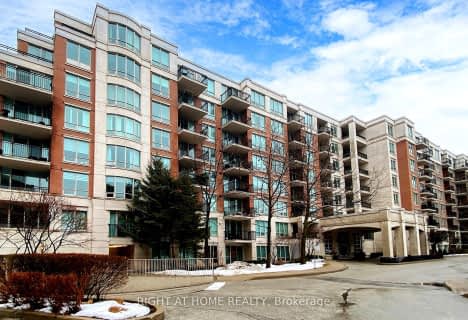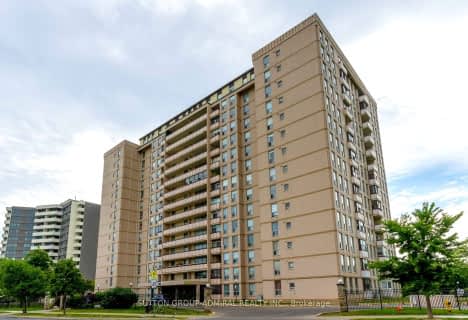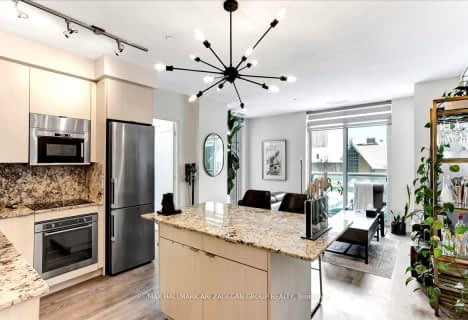Very Walkable
- Most errands can be accomplished on foot.
Excellent Transit
- Most errands can be accomplished by public transportation.
Bikeable
- Some errands can be accomplished on bike.

Ledbury Park Elementary and Middle School
Elementary: PublicBlessed Sacrament Catholic School
Elementary: CatholicJohn Ross Robertson Junior Public School
Elementary: PublicJohn Wanless Junior Public School
Elementary: PublicGlenview Senior Public School
Elementary: PublicBedford Park Public School
Elementary: PublicMsgr Fraser College (Midtown Campus)
Secondary: CatholicForest Hill Collegiate Institute
Secondary: PublicLoretto Abbey Catholic Secondary School
Secondary: CatholicMarshall McLuhan Catholic Secondary School
Secondary: CatholicNorth Toronto Collegiate Institute
Secondary: PublicLawrence Park Collegiate Institute
Secondary: Public-
Pusateri's Fine Foods
1539 Avenue Road, North York 0.17km -
Metro
3142 Yonge Street, Toronto 0.96km -
Food Plus Market
2914 Yonge Street, Toronto 1.06km
-
Wine Butler
1732 Avenue Road, North York 0.54km -
LCBO
1838-1844 Avenue Road, North York 0.8km -
LCBO
3372 Yonge Street, Toronto 1.18km
-
Da Venezia
1568 Avenue Road, North York 0.16km -
Me Va Me Kitchen Express
1560A Avenue Road, North York 0.18km -
Maker Pizza Avenue
1537 Avenue Road, North York 0.18km
-
Starbucks
1507 Avenue Road, Toronto 0.22km -
La Bamboche
1712 Avenue Road, North York 0.49km -
Starbucks
1740-42 Avenue Road, North York 0.56km
-
National Bank
1590 Avenue Road, Toronto 0.18km -
CIBC Branch with ATM
1623 Avenue Road, North York 0.21km -
Scotiabank
1640 Avenue Road, North York 0.28km
-
Esso
1865 Avenue Road, North York 0.9km -
Circle K
1865 Avenue Road, North York 0.91km -
Shell
1974 Avenue Road, North York 1.21km
-
Orange Dot Inc
1660 Avenue Road, North York 0.31km -
Kidnasium
1660 Avenue Road (Lower Level, Toronto 0.32km -
Move It With Kat
1660 Avenue Road, Toronto 0.32km
-
Douglas Greenbelt
303 Douglas Avenue, Toronto 0.09km -
Douglas Greenbelt
Old Toronto 0.1km -
Brookdale Park
North York 0.43km
-
Fairlawn little library
178 Fairlawn Avenue, Toronto 0.7km -
Little library
99 Saint Germain Avenue, Toronto 0.95km -
Toronto Public Library - Locke Branch
3083 Yonge Street, Toronto 1.03km
-
Rethazi Maya Dr
361 Woburn Avenue, Toronto 0.13km -
Schmidt Nancy Dr
272 Lawrence Av W, Toronto 0.23km -
Body In Health Clinic
1794 Avenue Road, North York 0.72km
-
Economy Prescription Service
250 Lawrence Avenue West, Toronto 0.2km -
Shoppers Drug Mart
1500 Avenue Road, Toronto 0.26km -
Haber's Compounding Pharmacy
1783 Avenue Road, North York 0.65km
-
Bayshore
1925 Ontario 11A, North York 1.08km -
The Pet Plaza
486 Lawrence Avenue West, North York 1.3km -
Lawrence Plaza
534 Lawrence Avenue West, North York 1.47km
-
Safari Bar and Grill
1749 Avenue Road, North York 0.57km -
The Uptown Pub House
3185 Yonge Street, Toronto 1.02km -
For The Win Board Game Cafe & Bar
3216 Yonge Street, Toronto 1.02km
For Sale
More about this building
View 40 Sylvan Valleyway, Toronto- 2 bath
- 2 bed
- 800 sqft
222-101 Erskine Avenue, Toronto, Ontario • M4P 0C5 • Mount Pleasant West
- 2 bath
- 2 bed
- 800 sqft
707-5 Soudan Avenue, Toronto, Ontario • M4S 0B1 • Mount Pleasant West
- 2 bath
- 2 bed
- 800 sqft
206-38 William Carson Crescent, Toronto, Ontario • M2P 2H2 • St. Andrew-Windfields
- 2 bath
- 2 bed
- 800 sqft
719-98 Lillian Street, Toronto, Ontario • M4S 0A5 • Mount Pleasant West
- 2 bath
- 2 bed
- 1000 sqft
618-11 William Carson Crescent, Toronto, Ontario • M2P 2G1 • St. Andrew-Windfields
- 2 bath
- 2 bed
- 700 sqft
2309-185 Roehampton Avenue, Toronto, Ontario • M4P 1R4 • Mount Pleasant West
- 2 bath
- 2 bed
- 700 sqft
2311-8 Eglinton Avenue East, Toronto, Ontario • M4P 0C1 • Mount Pleasant West
- 2 bath
- 2 bed
- 700 sqft
2814-5 Soudan Avenue, Toronto, Ontario • M4S 0B1 • Mount Pleasant West
- 2 bath
- 3 bed
- 1400 sqft
1409-130 Neptune Drive, Toronto, Ontario • M6A 1X5 • Englemount-Lawrence
- 2 bath
- 2 bed
- 900 sqft
310-101 Erskine Avenue, Toronto, Ontario • M4P 1Y5 • Mount Pleasant West
- 2 bath
- 2 bed
- 1200 sqft
316-40 Sylvan Valleyway, Toronto, Ontario • M5M 4M3 • Bedford Park-Nortown
- 2 bath
- 2 bed
- 1000 sqft
1902-43 Eglinton Avenue East, Toronto, Ontario • M4P 1A2 • Mount Pleasant West














