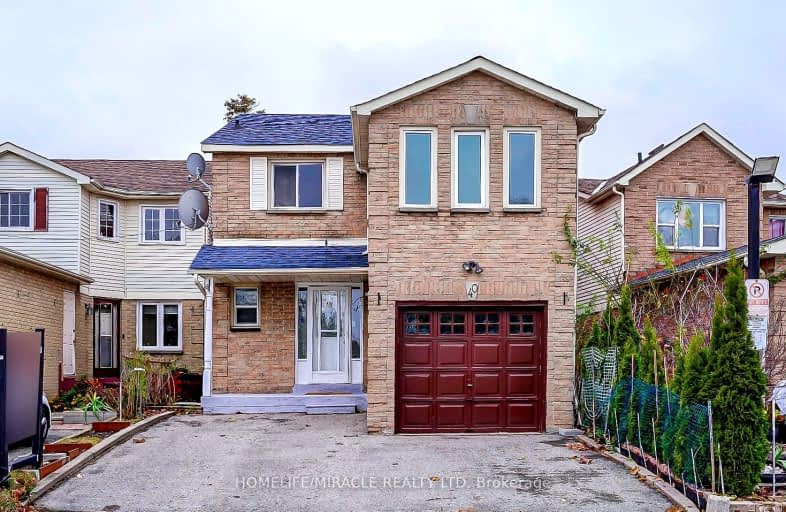Somewhat Walkable
- Some errands can be accomplished on foot.
67
/100
Good Transit
- Some errands can be accomplished by public transportation.
67
/100
Somewhat Bikeable
- Most errands require a car.
42
/100

Sacred Heart Catholic School
Elementary: Catholic
0.67 km
St Columba Catholic School
Elementary: Catholic
0.57 km
Grey Owl Junior Public School
Elementary: Public
0.80 km
Emily Carr Public School
Elementary: Public
0.82 km
Alexander Stirling Public School
Elementary: Public
0.40 km
Mary Shadd Public School
Elementary: Public
0.58 km
Maplewood High School
Secondary: Public
5.99 km
St Mother Teresa Catholic Academy Secondary School
Secondary: Catholic
0.24 km
West Hill Collegiate Institute
Secondary: Public
4.32 km
Woburn Collegiate Institute
Secondary: Public
3.89 km
Lester B Pearson Collegiate Institute
Secondary: Public
1.36 km
St John Paul II Catholic Secondary School
Secondary: Catholic
2.57 km
-
Rouge National Urban Park
Zoo Rd, Toronto ON M1B 5W8 3.49km -
Iroquois Park
295 Chartland Blvd S (at McCowan Rd), Scarborough ON M1S 3L7 4.61km -
Charlottetown Park
65 Charlottetown Blvd (Lawrence & Charlottetown), Scarborough ON 6.5km
-
CIBC
7021 Markham Rd (at Steeles Ave. E), Markham ON L3S 0C2 4.22km -
Scotiabank
6019 Steeles Ave E, Toronto ON M1V 5P7 4.26km -
TD Bank Financial Group
1900 Ellesmere Rd (Ellesmere and Bellamy), Scarborough ON M1H 2V6 4.65km



