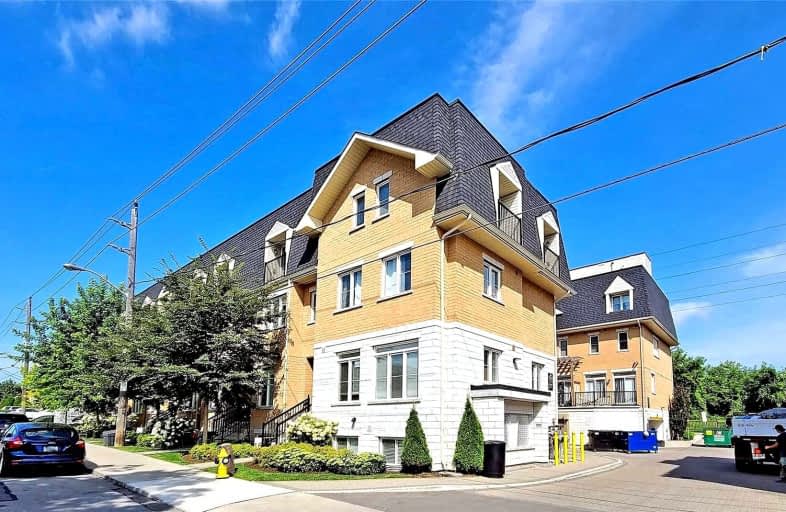Very Walkable
- Most errands can be accomplished on foot.
Excellent Transit
- Most errands can be accomplished by public transportation.
Very Bikeable
- Most errands can be accomplished on bike.

Fairbank Public School
Elementary: PublicJ R Wilcox Community School
Elementary: PublicD'Arcy McGee Catholic School
Elementary: CatholicSts Cosmas and Damian Catholic School
Elementary: CatholicWest Preparatory Junior Public School
Elementary: PublicSt Thomas Aquinas Catholic School
Elementary: CatholicVaughan Road Academy
Secondary: PublicYorkdale Secondary School
Secondary: PublicOakwood Collegiate Institute
Secondary: PublicJohn Polanyi Collegiate Institute
Secondary: PublicForest Hill Collegiate Institute
Secondary: PublicDante Alighieri Academy
Secondary: Catholic-
Ming City Restaurant & Bar
1662 Eglinton Avenue W, York, ON M6E 2H2 0.37km -
Chalkers Sports Bar and Grill
247 Marlee Avenue, Toronto, ON M6B 1N3 0.62km -
Miami Wings Pub House
594 Marlee Avenue, Toronto, ON M6B 3J5 0.99km
-
Coffee Time
1471 Eglinton Avenue West, Toronto, ON M6E 2G6 0.49km -
Basil Leaf
1741 Eglinton W, Toronto, ON M6E 2H3 0.52km -
Tim Hortons
1801 Eglinton Ave West, Toronto, ON M6E 2H8 0.65km
-
Novita Wellness Institute
68 Tycos Drive, Toronto, ON M6B 1W3 1.06km -
Benelife Wellness Centre
68 Tycos Drive, Toronto, ON M6B 1V9 1.09km -
SXS Fitness
881 Eglinton Ave W, Side Unit, Toronto, ON M6C 2C1 1.41km
-
Hopewell Pharmacy & Clinic
100 Marlee Avenue, York, ON M6E 3B5 0.28km -
Rexall
2409 Dufferin St, Toronto, ON M6E 3X7 0.62km -
Marlee Pharmacy
249 Av Marlee, North York, ON M6B 4B8 0.63km
-
Tiko Chicken Barbecue
1606 Eglinton Avenue West, Toronto, ON M6E 2G8 0.35km -
Mr Jerk
1552 Eglinton Avenue W, York, ON M6E 2G8 0.35km -
Mermaids Find
1550 Eglinton Ave West, Toronto, ON M6E 2G8 0.35km
-
Lawrence Allen Centre
700 Lawrence Ave W, Toronto, ON M6A 3B4 1.71km -
Lawrence Square
700 Lawrence Ave W, North York, ON M6A 3B4 1.79km -
Yorkdale Shopping Centre
3401 Dufferin Street, Toronto, ON M6A 2T9 2.86km
-
Gus's Tropical Foods
1582 Eglinton Ave W, York, ON M6E 2G8 0.34km -
Verdi Produce
1652 Eglinton Ave W, York, ON M6E 2H2 0.36km -
Sobey's
145 Marlee Ave, Toronto, ON M6B 3H3 0.4km
-
LCBO
908 St Clair Avenue W, Toronto, ON M6C 1C6 2.4km -
LCBO
1405 Lawrence Ave W, North York, ON M6L 1A4 2.83km -
LCBO
396 Street Clair Avenue W, Toronto, ON M5P 3N3 2.95km
-
Shell
850 Roselawn Ave, York, ON M6B 1B9 0.31km -
Petro V Plus
1525 Eglinton Avenue W, Toronto, ON M6E 2G5 0.44km -
Northwest Protection Services
1951 Eglinton Avenue W, York, ON M6E 2J7 0.95km
-
Cineplex Cinemas Yorkdale
Yorkdale Shopping Centre, 3401 Dufferin Street, Toronto, ON M6A 2T9 3.02km -
Cineplex Cinemas
2300 Yonge Street, Toronto, ON M4P 1E4 3.73km -
Mount Pleasant Cinema
675 Mt Pleasant Rd, Toronto, ON M4S 2N2 4.49km
-
Maria Shchuka Library
1745 Eglinton Avenue W, Toronto, ON M6E 2H6 0.55km -
Oakwood Village Library & Arts Centre
341 Oakwood Avenue, Toronto, ON M6E 2W1 1.62km -
Toronto Public Library - Forest Hill Library
700 Eglinton Avenue W, Toronto, ON M5N 1B9 1.9km
-
Humber River Regional Hospital
2175 Keele Street, York, ON M6M 3Z4 2.43km -
Baycrest
3560 Bathurst Street, North York, ON M6A 2E1 3.39km -
MCI Medical Clinics
160 Eglinton Avenue E, Toronto, ON M4P 3B5 4.15km
-
Nicol MacNicol Parkette
1 Elm Ridge Cir (at Old Park Rd), Toronto ON 1km -
Laughlin park
Toronto ON 1.06km -
Dell Park
40 Dell Park Ave, North York ON M6B 2T6 2.08km
-
TD Bank Financial Group
3140 Dufferin St (at Apex Rd.), Toronto ON M6A 2T1 2.04km -
BMO Bank of Montreal
2953 Bathurst St (Frontenac), Toronto ON M6B 3B2 2.19km -
CIBC
1164 Saint Clair Ave W (at Dufferin St.), Toronto ON M6E 1B3 2.47km
- 2 bath
- 2 bed
- 700 sqft
11-713 Lawrence Avenue West, Toronto, Ontario • M6A 0C6 • Yorkdale-Glen Park
- 1 bath
- 2 bed
- 700 sqft
110-155 Canon Jackson Drive, Toronto, Ontario • M6M 0E1 • Beechborough-Greenbrook
- 2 bath
- 2 bed
- 800 sqft
TH21-40 Ed Clark Gardens, Toronto, Ontario • M6N 0B5 • Weston-Pellam Park
- 1 bath
- 2 bed
- 700 sqft
C-101-140 Canon Jackson Drive, Toronto, Ontario • M6M 0B9 • Beechborough-Greenbrook






