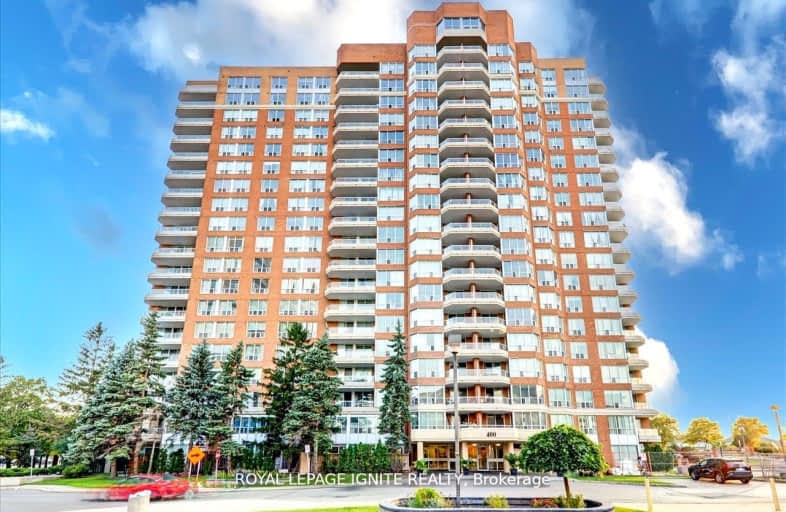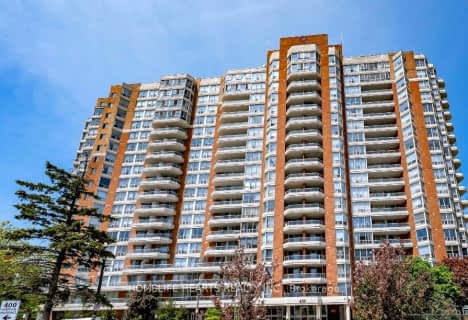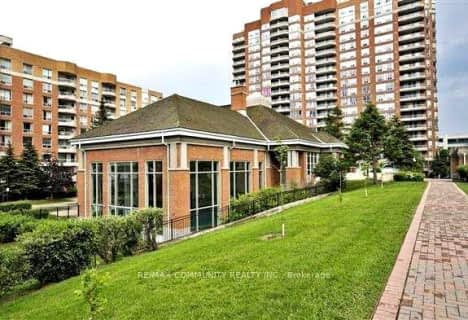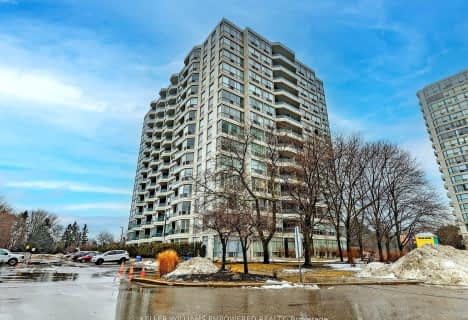Very Walkable
- Most errands can be accomplished on foot.
Good Transit
- Some errands can be accomplished by public transportation.
Somewhat Bikeable
- Most errands require a car.

St Gabriel Lalemant Catholic School
Elementary: CatholicSacred Heart Catholic School
Elementary: CatholicGrey Owl Junior Public School
Elementary: PublicDr Marion Hilliard Senior Public School
Elementary: PublicBerner Trail Junior Public School
Elementary: PublicMary Shadd Public School
Elementary: PublicSt Mother Teresa Catholic Academy Secondary School
Secondary: CatholicWest Hill Collegiate Institute
Secondary: PublicWoburn Collegiate Institute
Secondary: PublicAlbert Campbell Collegiate Institute
Secondary: PublicLester B Pearson Collegiate Institute
Secondary: PublicSt John Paul II Catholic Secondary School
Secondary: Catholic-
Tropical Nights Restaurant & Lounge
1154 Morningside Avenue, Toronto, ON M1B 3A4 1.97km -
Kelseys Original Roadhouse
50 Cinemart Dr, Scarborough, ON M1B 3C3 2.09km -
Spade Bar & Lounge
3580 McNicoll Avenue, Toronto, ON M1V 5G2 2.67km
-
Real Fruit Bubble Tea
31 Tapscott Road, Suite 72, Toronto, ON M1B 4Y7 0.46km -
McDonald's
2260 Markham Road, Scarborough, ON M1B 2W4 1.79km -
Tim Horton's
1149 Morningside Avenue, Scarborough, ON M1B 5J3 1.97km
-
Go Girl Body Transformation
39 Riviera Drive, Unit 1, Markham, ON L3R 8N4 10.27km -
FitStudios
217 Idema Road, Markham, ON L3R 1B1 10.79km -
Womens Fitness Clubs of Canada
1355 Kingston Road, Unit 166, Pickering, ON L1V 1B8 11.2km
-
Shoppers Drug Mart
1400 Neilson Road, Scarborough, ON M1B 0C2 0.14km -
Medicine Shoppe Pharmacy
27 Tapscott Rd, Scarborough, ON M1B 4Y7 0.44km -
Lapsley Pharmasave
27 Lapsley Road, Scarborough, ON M1B 1K1 1.62km
-
Suvai Aruvi
31 Tapscott Road, Unit B3-4, Toronto, ON M1B 4Y7 0.23km -
Flame Shawarma & Grill
31 Tapscott Road, Unit 41, Scarborough, ON M1B 4Y7 0.35km -
Pizza Pizza
31 Tapscott Road, Unit 42A, Scarborough, ON M1B 4Y7 0.36km
-
Malvern Town Center
31 Tapscott Road, Scarborough, ON M1B 4Y7 0.46km -
Woodside Square
1571 Sandhurst Circle, Toronto, ON M1V 1V2 3.83km -
Chartwell Shopping Centre
2301 Brimley Road, Toronto, ON M1S 5B8 4.38km
-
Francois No Frills
360 McLevin Avenue, Toronto, ON M1B 0C2 0.23km -
Freshland
31 Tapscott Road, Unit 99, Toronto, ON M1B 4Y7 0.46km -
Chef's Depot
5590 Finch Ave E, Scarborough, ON M1B 1T1 1.61km
-
LCBO
1571 Sandhurst Circle, Toronto, ON M1V 1V2 3.92km -
LCBO
Big Plaza, 5995 Steeles Avenue E, Toronto, ON M1V 5P7 3.94km -
LCBO
748-420 Progress Avenue, Toronto, ON M1P 5J1 5.04km
-
Circle K
31 Tapscott Road, Toronto, ON M1B 4Y7 0.46km -
Esso
5551 Finch Avenue E, Scarborough, ON M1B 2T9 1.74km -
Agincourt Mazda
5500 Finch Avenue E, Scarborough, ON M1S 0C7 1.8km
-
Cineplex Odeon
785 Milner Avenue, Toronto, ON M1B 3C3 1.99km -
Cineplex Odeon Corporation
785 Milner Avenue, Scarborough, ON M1B 3C3 1.99km -
Woodside Square Cinemas
1571 Sandhurst Circle, Scarborough, ON M1V 5K2 3.97km
-
Malvern Public Library
30 Sewells Road, Toronto, ON M1B 3G5 0.42km -
Toronto Public Library - Burrows Hall
1081 Progress Avenue, Scarborough, ON M1B 5Z6 2.04km -
Woodside Square Library
1571 Sandhurst Cir, Toronto, ON M1V 1V2 3.97km
-
Rouge Valley Health System - Rouge Valley Centenary
2867 Ellesmere Road, Scarborough, ON M1E 4B9 3.51km -
Scarborough Health Network
3050 Lawrence Avenue E, Scarborough, ON M1P 2T7 6.33km -
Scarborough General Hospital Medical Mall
3030 Av Lawrence E, Scarborough, ON M1P 2T7 6.3km
-
White Heaven Park
105 Invergordon Ave, Toronto ON M1S 2Z1 3.49km -
Milliken Park
5555 Steeles Ave E (btwn McCowan & Middlefield Rd.), Scarborough ON M9L 1S7 4.53km -
Highland Heights Park
30 Glendower Circt, Toronto ON 6.57km
-
CIBC
7021 Markham Rd (at Steeles Ave. E), Markham ON L3S 0C2 3.87km -
HSBC of Canada
4438 Sheppard Ave E (Sheppard and Brimley), Scarborough ON M1S 5V9 4.46km -
TD Bank Financial Group
300 Borough Dr (in Scarborough Town Centre), Scarborough ON M1P 4P5 4.86km
- 2 bath
- 2 bed
- 800 sqft
315-5235 Finch Avenue, Toronto, Ontario • M1S 5X3 • Agincourt North
- 2 bath
- 2 bed
- 1000 sqft
1516-4725 Sheppard Avenue East, Toronto, Ontario • M1S 5B2 • Agincourt South-Malvern West
- 2 bath
- 2 bed
- 1000 sqft
615-39 Kimbercroft Court East, Toronto, Ontario • M1S 5B5 • Agincourt South-Malvern West
- 2 bath
- 2 bed
- 1200 sqft
1007-4727 Sheppard Avenue East, Toronto, Ontario • M1S 5B3 • Agincourt South-Malvern West
- 1 bath
- 3 bed
- 1000 sqft
220-5580 Sheppard Avenue East, Toronto, Ontario • M1B 2L3 • Malvern













