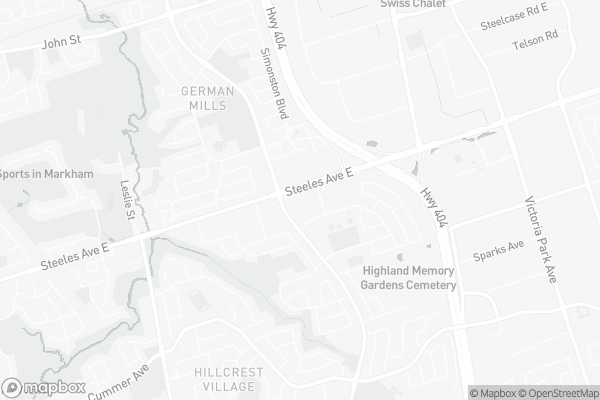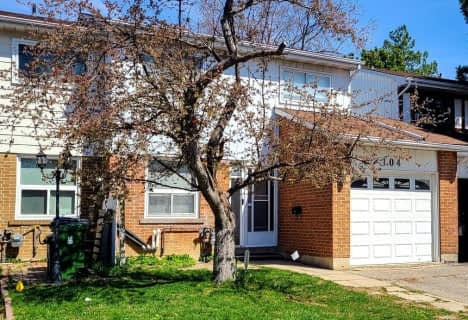Somewhat Walkable
- Some errands can be accomplished on foot.
Good Transit
- Some errands can be accomplished by public transportation.
Bikeable
- Some errands can be accomplished on bike.

Holy Redeemer Catholic School
Elementary: CatholicHighland Middle School
Elementary: PublicGerman Mills Public School
Elementary: PublicArbor Glen Public School
Elementary: PublicSt Michael Catholic Academy
Elementary: CatholicCliffwood Public School
Elementary: PublicNorth East Year Round Alternative Centre
Secondary: PublicMsgr Fraser College (Northeast)
Secondary: CatholicPleasant View Junior High School
Secondary: PublicGeorges Vanier Secondary School
Secondary: PublicA Y Jackson Secondary School
Secondary: PublicSt Robert Catholic High School
Secondary: Catholic-
Food Basics
2900 Steeles Avenue East, Thornhill 0.31km -
TorontoDisplay.ca
185 Denison Street, Markham 1.21km -
Heisei Mart
3160 Steeles Ave E, Unit 118 (J-Town South building, Markham 1.26km
-
Noble Estates Wine & Spirits
3000 Steeles Avenue East, Markham 1.01km -
LCBO
1563 Steeles Avenue East, Laureleaf Road South, Toronto 2.11km -
The Beer Store
3078 Don Mills Road, North York 2.79km
-
Tim Hortons
2890 Steeles Avenue East, Markham 0.13km -
Congee Queen - Thornhill(Steeles/Hwy404)
2930 Steeles Avenue East, Thornhill 0.22km -
Wimpy's Diner
2900 Steeles Avenue East, Markham 0.22km
-
Tim Hortons
2890 Steeles Avenue East, Markham 0.13km -
Presotea
88 Steelcase Road West, Markham 0.86km -
Tim Hortons
7001 Woodbine Avenue, Markham 0.95km
-
TD Canada Trust Branch and ATM
2900 Steeles Avenue East Unit 35, Thornhill 0.26km -
Scotiabank
2900 Steeles Avenue East, Thornhill 0.27km -
CIBC Branch (Cash at ATM only)
3931 Don Mills Road, North York 0.37km
-
Esso
2900 Steeles Avenue East, Thornhill 0.17km -
Circle K
2900 Steeles Avenue East, Thornhill 0.19km -
Circle K
7010 Woodbine Avenue, Markham 0.86km
-
FitStudios Inc
217 Idema Road, Markham 0.64km -
Kase Power Lifters
7030 Woodbine Avenue Suite 500, Markham 0.79km -
江捷冰
Markham 0.9km
-
Cliffwood Park
280 Cliffwood Road, North York 0.42km -
Duncan Creek Trail
Toronto 0.67km -
Simonston Park
15 Simonston Boulevard, Markham 0.71km
-
V & L Information Resources
7280 Victoria Park Avenue, Markham 1.52km -
Toronto Public Library - Hillcrest Branch
5801 Leslie Street, North York 1.73km -
Little Free Library #129152
142 Summerdale Drive, Thornhill 2.24km
-
明珠中醫診所
2930 Steeles Avenue East, Thornhill 0.22km -
Shoppes On Steeles Medical Centre
2900 Steeles Av E, Thornhill 0.26km -
GTA Medical Clinic and non surgical cosmetic Treatments
130-7155 Woodbine Avenue, Markham 1.1km
-
Shoppers Drug Mart
2900 Steeles Avenue East, Thornhill 0.09km -
Rexall
3555 Don Mills Road, North York 0.33km -
Cliffwood I.D.A. Pharmacy
3885 Don Mills Road, North York 0.33km
-
The Shops on Steeles and 404
2900 Steeles Avenue East, Thornhill 0.22km -
JK Bag'n Baggage
2900 Steeles Avenue East, Thornhill 0.25km -
Cliffwood Plaza
3871 to, 3931 Don Mills Road, North York 0.37km
-
Every Angle Inc
6 Shields Court, Markham 2.8km -
Cineplex Cinemas Fairview Mall
1800 Sheppard Avenue East Unit Y007, North York 3.77km -
York Cinemas
115 York Boulevard, Richmond Hill 4.28km
-
Macprince Holdings Inc
3100 Steeles Avenue East, Markham 1.07km -
The Owl: A Firkin Pub
7181 Woodbine Avenue, Markham 1.15km -
Steelcase Grill House & Deli
7240 Woodbine Avenue, Markham 1.18km
For Rent
More about this building
View 4005 Don Mills Road, Toronto- 2 bath
- 2 bed
- 1000 sqft
227-320 John Street, Markham, Ontario • L3T 0B1 • Aileen-Willowbrook
- 2 bath
- 3 bed
- 1400 sqft
117-3740 Don Mills Road, Toronto, Ontario • M2H 3J2 • Hillcrest Village
- 2 bath
- 4 bed
- 1400 sqft
M&2nd-104 Huntingdale Boulevard, Toronto, Ontario • M1W 1T1 • L'Amoreaux











