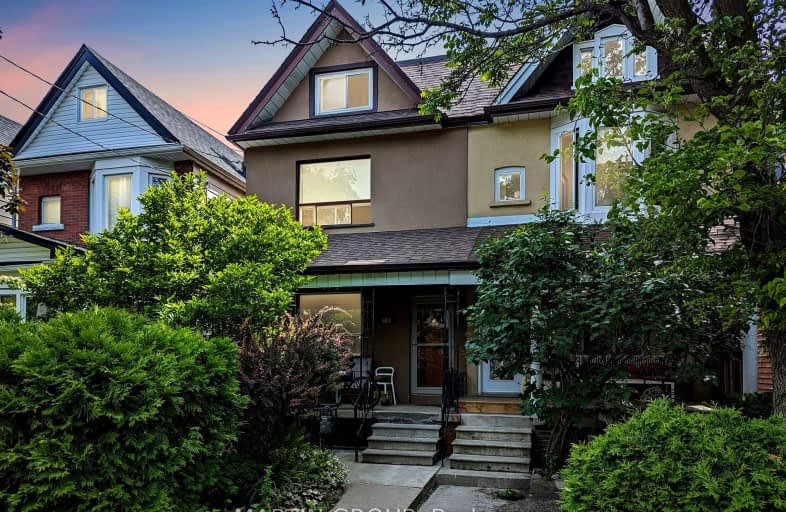Very Walkable
- Most errands can be accomplished on foot.
Rider's Paradise
- Daily errands do not require a car.
Biker's Paradise
- Daily errands do not require a car.

Delta Senior Alternative School
Elementary: PublicMontrose Junior Public School
Elementary: PublicSt Raymond Catholic School
Elementary: CatholicHawthorne II Bilingual Alternative Junior School
Elementary: PublicEssex Junior and Senior Public School
Elementary: PublicPalmerston Avenue Junior Public School
Elementary: PublicMsgr Fraser Orientation Centre
Secondary: CatholicWest End Alternative School
Secondary: PublicMsgr Fraser College (Alternate Study) Secondary School
Secondary: CatholicCentral Toronto Academy
Secondary: PublicLoretto College School
Secondary: CatholicHarbord Collegiate Institute
Secondary: Public-
Mapo Pocha Soju Bar
680 Bloor Street W, Toronto, ON M6G 1L2 0.13km -
Pour Boy
666 Manning Avenue, Toronto, ON M6G 2W4 0.13km -
Japas
692 Bloor Street W, Toronto, ON M6G 1L4 0.13km
-
Coffee Pocket
688a Bloor Street W, Toronto, ON M6G 1L2 0.12km -
Cactus Tea and Coffee
682 Bloor Street W, Toronto, ON M6G 1L2 0.13km -
Poop Cafe
680 Bloor Street W, Toronto, ON M6G 1L2 0.13km
-
Bloor Park Pharmacy
728 Bloor Street W, Toronto, ON M6G 1L4 0.16km -
Main Drug Mart
844 Bathurst St, Toronto, ON M5R 3G1 0.46km -
Bathurst & Bloor Ida Drug Mart
800 Bathurst Street, Toronto, ON M5R 3M8 0.47km
-
Buk Chon Korean Restaurant
686 Bloor St W, Toronto, ON M6G 4B9 0.12km -
Gwi Bin Korean Restaurant
686 Bloor Street W, Toronto, ON M6G 1L2 0.12km -
Seor Ak San
686 Bloor Street W, Toronto, ON M6G 1L2 0.12km
-
Dufferin Mall
900 Dufferin Street, Toronto, ON M6H 4A9 1.71km -
Market 707
707 Dundas Street W, Toronto, ON M5T 2W6 1.8km -
Yorkville Village
55 Avenue Road, Toronto, ON M5R 3L2 1.98km
-
Bloor Meat and Grocery
676 Bloor Street W, Toronto, ON M6G 1L2 0.12km -
Palmerston Market
721 Palmerston Avenue, Toronto, ON M6G 2R2 0.36km -
Karma Food Co-operative
739 Palmerston Avenue, Toronto, ON M6G 2R3 0.41km
-
LCBO
879 Bloor Street W, Toronto, ON M6G 1M4 0.71km -
The Beer Store - Bloor and Spadina
720 Spadina Ave, Bloor and Spadina, Toronto, ON M5S 2T9 1.12km -
LCBO
549 Collage Street, Toronto, ON M6G 1A5 1.2km
-
Esso
1110 Bathurst Street, Toronto, ON M5R 3H2 0.94km -
Crawford Service Station Olco
723 College Street, Toronto, ON M6G 1C2 1.15km -
Baga Car and Truck Rentals
374 Dupont Street, Toronto, ON M5R 1V9 1.17km
-
Hot Docs Ted Rogers Cinema
506 Bloor Street W, Toronto, ON M5S 1Y3 0.56km -
Hot Docs Canadian International Documentary Festival
720 Spadina Avenue, Suite 402, Toronto, ON M5S 2T9 1.12km -
The Royal Cinema
608 College Street, Toronto, ON M6G 1A1 1.12km
-
Toronto Public Library - Palmerston Branch
560 Palmerston Ave, Toronto, ON M6G 2P7 0.27km -
Toronto Zine Library
292 Brunswick Avenue, 2nd Floor, Toronto, ON M5S 1Y2 0.81km -
Spadina Road Library
10 Spadina Road, Toronto, ON M5R 2S7 1.07km
-
Toronto Western Hospital
399 Bathurst Street, Toronto, ON M5T 1.62km -
Princess Margaret Cancer Centre
610 University Avenue, Toronto, ON M5G 2M9 2.31km -
HearingLife
600 University Avenue, Toronto, ON M5G 1X5 2.36km
-
Christie Pits Park
750 Bloor St W (btw Christie & Crawford), Toronto ON M6G 3K4 0.26km -
Jean Sibelius Square
Wells St and Kendal Ave, Toronto ON 0.97km -
Dufferin Grove Park
875 Dufferin St (btw Sylvan & Dufferin Park), Toronto ON M6H 3K8 1.58km
-
Scotiabank
332 Bloor St W (at Spadina Rd.), Toronto ON M5S 1W6 1.13km -
Banque Nationale du Canada
747 College St (at Adelaide Ave), Toronto ON M6G 1C5 1.16km -
BMO Bank of Montreal
1 Bedford Rd, Toronto ON M5R 2B5 1.68km
- 4 bath
- 6 bed
- 3000 sqft
418 Margueretta Street, Toronto, Ontario • M6H 3S5 • Dovercourt-Wallace Emerson-Junction
- 3 bath
- 4 bed
- 1500 sqft
1448 Bloor Street West, Toronto, Ontario • M6P 3L5 • Dovercourt-Wallace Emerson-Junction
- 4 bath
- 5 bed
- 1500 sqft
170 Wallace Avenue, Toronto, Ontario • M6H 1V2 • Dovercourt-Wallace Emerson-Junction
- 4 bath
- 5 bed
177 Wallace Avenue, Toronto, Ontario • M6H 1V3 • Dovercourt-Wallace Emerson-Junction














