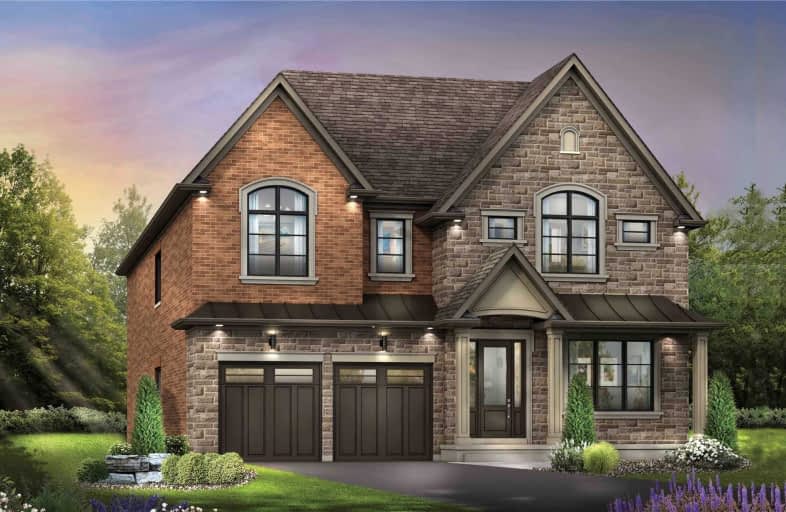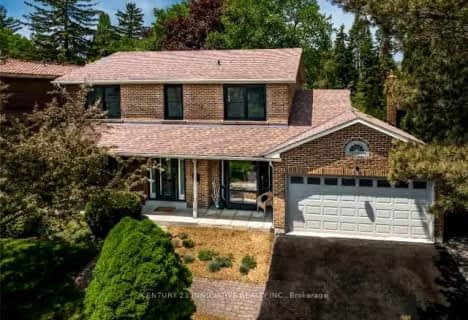
St Dominic Savio Catholic School
Elementary: Catholic
0.65 km
Meadowvale Public School
Elementary: Public
0.46 km
Centennial Road Junior Public School
Elementary: Public
1.02 km
Rouge Valley Public School
Elementary: Public
0.96 km
Chief Dan George Public School
Elementary: Public
1.12 km
St Brendan Catholic School
Elementary: Catholic
1.43 km
Maplewood High School
Secondary: Public
4.76 km
West Hill Collegiate Institute
Secondary: Public
3.18 km
Sir Oliver Mowat Collegiate Institute
Secondary: Public
2.06 km
St John Paul II Catholic Secondary School
Secondary: Catholic
3.20 km
Dunbarton High School
Secondary: Public
4.52 km
St Mary Catholic Secondary School
Secondary: Catholic
5.48 km


