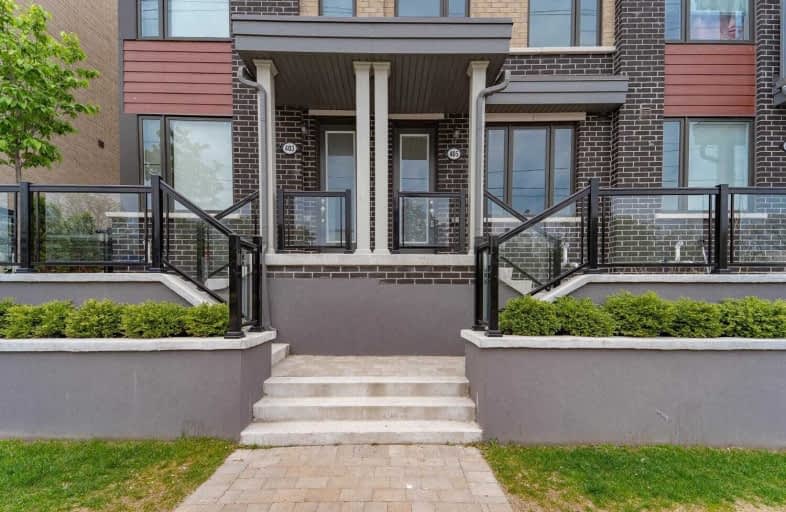Sold on Jun 08, 2021
Note: Property is not currently for sale or for rent.

-
Type: Att/Row/Twnhouse
-
Style: 3-Storey
-
Size: 1500 sqft
-
Lot Size: 14.4 x 59.45 Feet
-
Age: 0-5 years
-
Taxes: $4,400 per year
-
Days on Site: 10 Days
-
Added: May 29, 2021 (1 week on market)
-
Updated:
-
Last Checked: 1 month ago
-
MLS®#: W5253444
-
Listed By: Homelife/miracle realty ltd, brokerage
Gorgeous Stunning 2.5 Years Townhouse With Modern Elevation, 4 Bedrooms, 5 Pcs Bath East Facing, Freshly Painted House In Prime Neighbourhood In Etobicoke, All Levels Have Unobstructed View And Full Of Sunlight. Walking Distance To Schools, Park,Shops,Transit. Open Concept U Kitchen W/Granite Counters, Backsplash, S/S Appliances, Spacious Bedrooms With Big Windows.
Extras
Upgraded Kitchen, Tall Cabinets. All Electrical Light Fixtures, , Stainless Steel Fridge, Stove, Dishwasher, Washer & Dryer; Central Vacuum Roughin, Central A/C, Garage Door Opener & Remote.
Property Details
Facts for 405 The Westway, Toronto
Status
Days on Market: 10
Last Status: Sold
Sold Date: Jun 08, 2021
Closed Date: Jul 12, 2021
Expiry Date: Aug 30, 2021
Sold Price: $820,000
Unavailable Date: Jun 08, 2021
Input Date: May 29, 2021
Property
Status: Sale
Property Type: Att/Row/Twnhouse
Style: 3-Storey
Size (sq ft): 1500
Age: 0-5
Area: Toronto
Community: Willowridge-Martingrove-Richview
Availability Date: Immediate
Inside
Bedrooms: 4
Bathrooms: 2
Kitchens: 1
Rooms: 9
Den/Family Room: Yes
Air Conditioning: Central Air
Fireplace: No
Laundry Level: Upper
Washrooms: 2
Building
Basement: Other
Heat Type: Forced Air
Heat Source: Gas
Exterior: Brick
Elevator: N
UFFI: No
Water Supply: Municipal
Physically Handicapped-Equipped: N
Special Designation: Unknown
Retirement: N
Parking
Driveway: Mutual
Garage Spaces: 2
Garage Type: Attached
Total Parking Spaces: 2
Fees
Tax Year: 2020
Tax Legal Description: Part Block A, Plan 6322, Designated As Parts 5,
Taxes: $4,400
Additional Mo Fees: 237.36
Highlights
Feature: Clear View
Feature: Park
Feature: Public Transit
Feature: School
Land
Cross Street: Martin Grove Rd & Eg
Municipality District: Toronto W09
Fronting On: East
Parcel of Tied Land: Y
Pool: None
Sewer: Sewers
Lot Depth: 59.45 Feet
Lot Frontage: 14.4 Feet
Acres: < .50
Rooms
Room details for 405 The Westway, Toronto
| Type | Dimensions | Description |
|---|---|---|
| Living Main | 3.14 x 7.31 | Window, Hardwood Floor |
| Kitchen Main | 3.10 x 4.17 | Breakfast Bar, Stainless Steel Appl, W/O To Terrace |
| 2nd Br 2nd | 2.74 x 4.17 | W/I Closet, Window |
| 3rd Br 2nd | 2.25 x 4.17 | W/I Closet, Window |
| Bathroom 2nd | - | 5 Pc Bath, Tile Floor |
| Laundry 2nd | - | Laundry Sink, Tile Floor |
| Br 3rd | 3.65 x 4.17 | W/I Closet, W/O To Balcony, Sliding Doors |
| 4th Br 3rd | 2.43 x 4.17 | W/I Closet, Window |
| Bathroom 3rd | - | 5 Pc Bath, Tile Floor |
| XXXXXXXX | XXX XX, XXXX |
XXXX XXX XXXX |
$XXX,XXX |
| XXX XX, XXXX |
XXXXXX XXX XXXX |
$XXX,XXX | |
| XXXXXXXX | XXX XX, XXXX |
XXXXXXX XXX XXXX |
|
| XXX XX, XXXX |
XXXXXX XXX XXXX |
$XXX,XXX |
| XXXXXXXX XXXX | XXX XX, XXXX | $820,000 XXX XXXX |
| XXXXXXXX XXXXXX | XXX XX, XXXX | $839,000 XXX XXXX |
| XXXXXXXX XXXXXXX | XXX XX, XXXX | XXX XXXX |
| XXXXXXXX XXXXXX | XXX XX, XXXX | $889,000 XXX XXXX |

ÉÉC Notre-Dame-de-Grâce
Elementary: CatholicÉcole élémentaire Félix-Leclerc
Elementary: PublicParkfield Junior School
Elementary: PublicTransfiguration of our Lord Catholic School
Elementary: CatholicSt Marcellus Catholic School
Elementary: CatholicDixon Grove Junior Middle School
Elementary: PublicSchool of Experiential Education
Secondary: PublicCentral Etobicoke High School
Secondary: PublicDon Bosco Catholic Secondary School
Secondary: CatholicKipling Collegiate Institute
Secondary: PublicRichview Collegiate Institute
Secondary: PublicMartingrove Collegiate Institute
Secondary: Public- 3 bath
- 4 bed
- 1500 sqft



