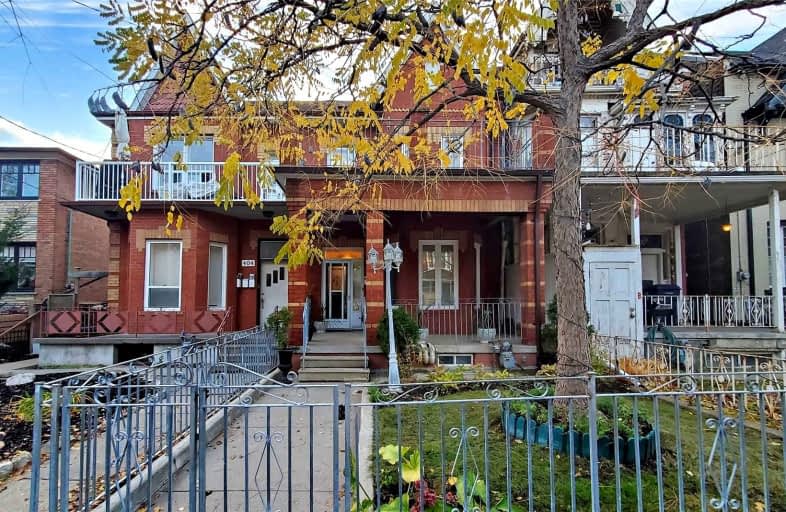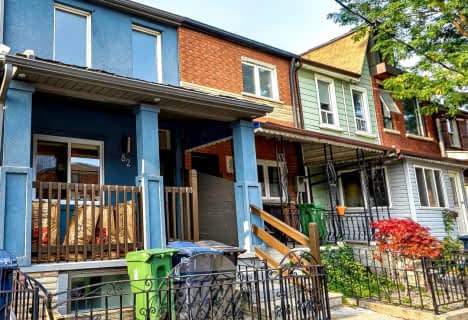
Delta Senior Alternative School
Elementary: PublicSt Francis of Assisi Catholic School
Elementary: CatholicMontrose Junior Public School
Elementary: PublicÉcole élémentaire Pierre-Elliott-Trudeau
Elementary: PublicClinton Street Junior Public School
Elementary: PublicKing Edward Junior and Senior Public School
Elementary: PublicMsgr Fraser Orientation Centre
Secondary: CatholicWest End Alternative School
Secondary: PublicCentral Toronto Academy
Secondary: PublicLoretto College School
Secondary: CatholicHarbord Collegiate Institute
Secondary: PublicCentral Technical School
Secondary: Public- 2 bath
- 3 bed
- 1500 sqft
82 Wolseley Street, Toronto, Ontario • M5T 1A5 • Kensington-Chinatown
- 3 bath
- 7 bed
1314 Dupont Street, Toronto, Ontario • M6H 2A7 • Dovercourt-Wallace Emerson-Junction
- 4 bath
- 3 bed
- 2000 sqft
9 Gloucester Street, Toronto, Ontario • M4Y 1L8 • Church-Yonge Corridor
- 2 bath
- 5 bed
- 1500 sqft
652 Ossington Avenue, Toronto, Ontario • M6G 3T7 • Palmerston-Little Italy














