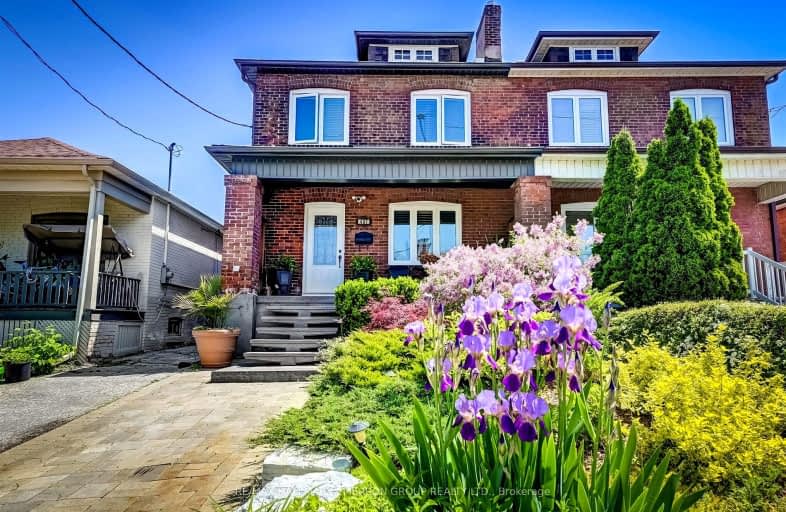Very Walkable
- Most errands can be accomplished on foot.
Excellent Transit
- Most errands can be accomplished by public transportation.
Very Bikeable
- Most errands can be accomplished on bike.

St John Bosco Catholic School
Elementary: CatholicD'Arcy McGee Catholic School
Elementary: CatholicStella Maris Catholic School
Elementary: CatholicSt Clare Catholic School
Elementary: CatholicSt Thomas Aquinas Catholic School
Elementary: CatholicRawlinson Community School
Elementary: PublicALPHA II Alternative School
Secondary: PublicVaughan Road Academy
Secondary: PublicOakwood Collegiate Institute
Secondary: PublicBloor Collegiate Institute
Secondary: PublicForest Hill Collegiate Institute
Secondary: PublicDante Alighieri Academy
Secondary: Catholic-
CANO Restaurant
1108 St Clair Avenue W, Toronto, ON M6E 1A7 0.92km -
Fox And Fiddle
1085 Saint Clair Ave W, Toronto, ON M6E 0.97km -
Vivid Bar
1067 Staint Clair Avenue W, Toronto, ON M6E 1A6 0.98km
-
Oakwood Espresso
342-B Oakwood Avenue, Toronto, ON M6E 2W2 0.42km -
Mofer Coffee
1040 St Clair Avenue W, Toronto, ON M6E 1A5 0.93km -
Punto Gelato
1070 Street Clair Avenue W, Toronto, ON M6E 1A5 0.91km
-
Glenholme Pharmacy
896 St Clair Ave W, Toronto, ON M6C 1C5 1.1km -
Shoppers Drug Mart
1840 Eglinton Ave W, York, ON M6E 2J4 1.18km -
Westside Pharmacy
1896 Eglinton Avenue W, York, ON M6E 2J6 1.19km
-
Chilango taco
2057 Dufferin Street, Toronto, ON M6E 3R6 0.2km -
Sushi Karu
378 Oakwood Avenue, Toronto, ON M6E 2W3 0.41km -
Domino's Pizza
354 Oakwood Avenue, York, ON M6E 2W2 0.41km
-
Galleria Shopping Centre
1245 Dupont Street, Toronto, ON M6H 2A6 2.13km -
Toronto Stockyards
590 Keele Street, Toronto, ON M6N 3E7 2.56km -
Stock Yards Village
1980 St. Clair Avenue W, Toronto, ON M6N 4X9 2.6km
-
International Supermarket
140 Rogers Rd, York, ON M6E 1P7 0.56km -
Best Choice
526 Oakwood Ave, York, ON M6E 2X1 0.66km -
El edén Ecuatoriano
1088 Saint Clair Avenue W, Toronto, ON M6E 1A7 0.91km
-
LCBO
908 St Clair Avenue W, St. Clair and Oakwood, Toronto, ON M6C 1C6 1.07km -
LCBO
396 Street Clair Avenue W, Toronto, ON M5P 3N3 2.32km -
LCBO
2151 St Clair Avenue W, Toronto, ON M6N 1K5 2.95km
-
Frank Malfara Service Station
165 Rogers Road, York, ON M6E 1P8 0.34km -
Northwest Protection Services
1951 Eglinton Avenue W, York, ON M6E 2J7 1.17km -
Econo
Rogers And Caladonia, Toronto, ON M6E 1.25km
-
Hot Docs Ted Rogers Cinema
506 Bloor Street W, Toronto, ON M5S 1Y3 3.56km -
Revue Cinema
400 Roncesvalles Ave, Toronto, ON M6R 2M9 4km -
Hot Docs Canadian International Documentary Festival
720 Spadina Avenue, Suite 402, Toronto, ON M5S 2T9 4.01km
-
Oakwood Village Library & Arts Centre
341 Oakwood Avenue, Toronto, ON M6E 2W1 0.47km -
Dufferin St Clair W Public Library
1625 Dufferin Street, Toronto, ON M6H 3L9 1.07km -
Maria Shchuka Library
1745 Eglinton Avenue W, Toronto, ON M6E 2H6 1.08km
-
Humber River Regional Hospital
2175 Keele Street, York, ON M6M 3Z4 2.71km -
SickKids
555 University Avenue, Toronto, ON M5G 1X8 4.54km -
MCI Medical Clinics
160 Eglinton Avenue E, Toronto, ON M4P 3B5 4.69km
-
Earlscourt Park
1200 Lansdowne Ave, Toronto ON M6H 3Z8 1.56km -
Walter Saunders Memorial Park
440 Hopewell Ave, Toronto ON 1.46km -
Campbell Avenue Park
Campbell Ave, Toronto ON 2.56km
-
TD Bank Financial Group
870 St Clair Ave W, Toronto ON M6C 1C1 1.15km -
TD Bank Financial Group
1347 St Clair Ave W, Toronto ON M6E 1C3 1.26km -
TD Bank Financial Group
846 Eglinton Ave W, Toronto ON M6C 2B7 2.17km
- 3 bath
- 3 bed
1051 St. Clarens Avenue, Toronto, Ontario • M6H 3X8 • Corso Italia-Davenport
- 2 bath
- 4 bed
- 1500 sqft
53 Beechborough Avenue, Toronto, Ontario • M6M 1Z4 • Beechborough-Greenbrook
- 2 bath
- 3 bed
- 1500 sqft
637 Caledonia Road, Toronto, Ontario • M6E 4V7 • Briar Hill-Belgravia
- 4 bath
- 3 bed
- 1500 sqft
39 Ypres Road, Toronto, Ontario • M6M 0B2 • Keelesdale-Eglinton West
- 3 bath
- 3 bed
- 1100 sqft
28 Bowie Avenue, Toronto, Ontario • M6E 2P1 • Briar Hill-Belgravia














