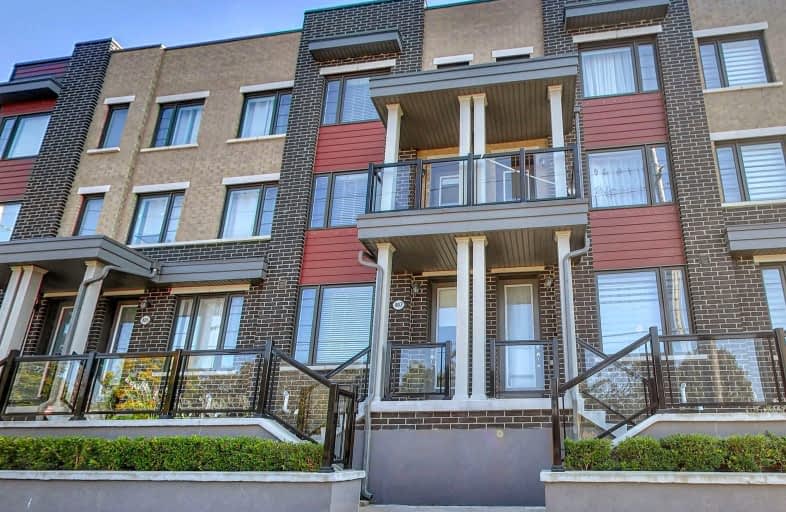Sold on Nov 08, 2023
Note: Property is not currently for sale or for rent.

-
Type: Condo Townhouse
-
Style: 3-Storey
-
Size: 1400 sqft
-
Pets: Restrict
-
Age: No Data
-
Taxes: $4,638 per year
-
Maintenance Fees: 245.84 /mo
-
Days on Site: 42 Days
-
Added: Sep 27, 2023 (1 month on market)
-
Updated:
-
Last Checked: 2 months ago
-
MLS®#: W7037948
-
Listed By: Royal lepage real estate services ltd.
Introducing Central Etobicoke's Finest: Newly Built Executive Townhome, Embodying Luxury, Convenience, And Value. Experience Contemporary Living With An Open Plan Layout, Upgraded Stainless Appliances, Granite Countertops, And A Tiled Backsplash. Four Spacious Bedrooms, Two Full Bathrooms, And A Private Garage With Tandem Parking. Low Maintenance Fees Ensure Worry-Free Living. Ideally Located Near A Vibrant Plaza, Parks, Excellent Schools, And Major Routes. Just 20 Minutes To Downtown Toronto And Close To Pearson Airport. Exceptional Value In Central Etobicoke. Must-See Property!
Extras
Exceptional Value In Central Etobicoke!
Property Details
Facts for 407 The Westway N/A, Toronto
Status
Days on Market: 42
Last Status: Sold
Sold Date: Nov 08, 2023
Closed Date: Nov 22, 2023
Expiry Date: Dec 27, 2023
Sold Price: $850,000
Unavailable Date: Nov 08, 2023
Input Date: Sep 27, 2023
Property
Status: Sale
Property Type: Condo Townhouse
Style: 3-Storey
Size (sq ft): 1400
Area: Toronto
Community: Willowridge-Martingrove-Richview
Availability Date: 30-45 Days
Inside
Bedrooms: 4
Bathrooms: 2
Kitchens: 1
Rooms: 7
Den/Family Room: No
Patio Terrace: Open
Unit Exposure: North
Air Conditioning: Central Air
Fireplace: No
Ensuite Laundry: Yes
Washrooms: 2
Building
Stories: 4
Basement: None
Heat Type: Forced Air
Heat Source: Gas
Exterior: Brick
Special Designation: Unknown
Parking
Garage Type: Built-In
Parking Designation: Exclusive
Parking Features: None
Parking Description: Tandem
Total Parking Spaces: 2
Garage: 2
Locker
Locker: None
Fees
Tax Year: 2022
Taxes Included: Yes
Building Insurance Included: Yes
Common Elements Included: Yes
Taxes: $4,638
Highlights
Feature: Park
Feature: Place Of Worship
Feature: Public Transit
Feature: School
Land
Cross Street: Martin Grove And The
Municipality District: Toronto W09
Parcel Number: 74060271
Condo
Condo Registry Office: TCEC
Condo Corp#: 2692
Property Management: First Service Residential (416) 293-5900
Additional Media
- Virtual Tour: https://real.vision/407-the-westway
Rooms
Room details for 407 The Westway N/A, Toronto
| Type | Dimensions | Description |
|---|---|---|
| Living Main | 7.56 x 3.14 | |
| Dining Main | 7.56 x 3.14 | |
| Kitchen Main | 3.11 x 4.18 | |
| 2nd Br 2nd | 2.74 x 4.18 | |
| Prim Bdrm 3rd | 3.66 x 4.18 | |
| 4th Br 2nd | 2.68 x 4.18 | |
| 3rd Br 2nd | 2.44 x 4.18 |
| XXXXXXXX | XXX XX, XXXX |
XXXXXX XXX XXXX |
$XXX,XXX |
| XXXXXXXX | XXX XX, XXXX |
XXXXXXX XXX XXXX |
|
| XXX XX, XXXX |
XXXXXX XXX XXXX |
$XXX,XXX | |
| XXXXXXXX | XXX XX, XXXX |
XXXXXXX XXX XXXX |
|
| XXX XX, XXXX |
XXXXXX XXX XXXX |
$XXX,XXX |
| XXXXXXXX XXXXXX | XXX XX, XXXX | $849,000 XXX XXXX |
| XXXXXXXX XXXXXXX | XXX XX, XXXX | XXX XXXX |
| XXXXXXXX XXXXXX | XXX XX, XXXX | $899,000 XXX XXXX |
| XXXXXXXX XXXXXXX | XXX XX, XXXX | XXX XXXX |
| XXXXXXXX XXXXXX | XXX XX, XXXX | $948,800 XXX XXXX |

ÉÉC Notre-Dame-de-Grâce
Elementary: CatholicWestway Junior School
Elementary: PublicÉcole élémentaire Félix-Leclerc
Elementary: PublicTransfiguration of our Lord Catholic School
Elementary: CatholicSt Marcellus Catholic School
Elementary: CatholicDixon Grove Junior Middle School
Elementary: PublicSchool of Experiential Education
Secondary: PublicCentral Etobicoke High School
Secondary: PublicDon Bosco Catholic Secondary School
Secondary: CatholicKipling Collegiate Institute
Secondary: PublicRichview Collegiate Institute
Secondary: PublicMartingrove Collegiate Institute
Secondary: Public- 3 bath
- 4 bed
- 1200 sqft



