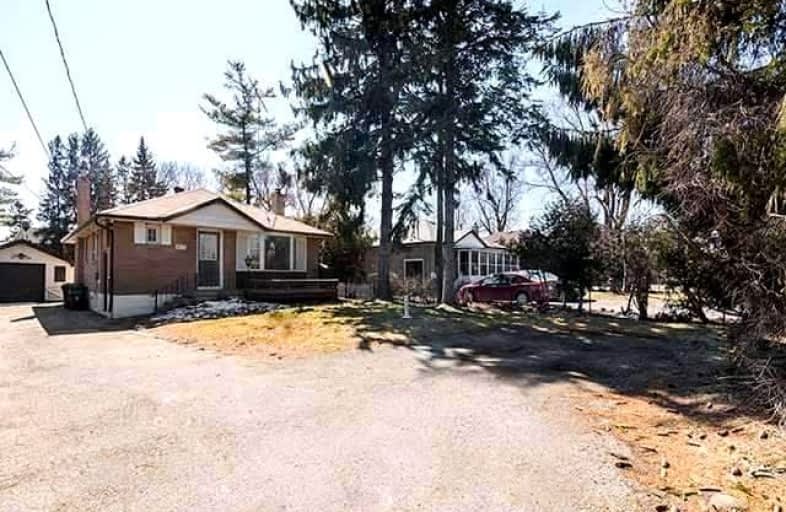
St Dominic Savio Catholic School
Elementary: CatholicMeadowvale Public School
Elementary: PublicCentennial Road Junior Public School
Elementary: PublicRouge Valley Public School
Elementary: PublicChief Dan George Public School
Elementary: PublicSt Brendan Catholic School
Elementary: CatholicMaplewood High School
Secondary: PublicWest Hill Collegiate Institute
Secondary: PublicSir Oliver Mowat Collegiate Institute
Secondary: PublicSt John Paul II Catholic Secondary School
Secondary: CatholicDunbarton High School
Secondary: PublicSt Mary Catholic Secondary School
Secondary: Catholic- 3 bath
- 4 bed
- 2000 sqft
29 Feagan Drive, Toronto, Ontario • M1C 3B6 • Centennial Scarborough
- 4 bath
- 4 bed
- 2500 sqft
89 Invermarge Drive, Toronto, Ontario • M1C 3E8 • Centennial Scarborough
- 3 bath
- 3 bed
- 1100 sqft
117 Clappison Boulevard, Toronto, Ontario • M1C 2H3 • Centennial Scarborough
- 4 bath
- 4 bed
- 3000 sqft
1093 Rouge Valley Drive, Pickering, Ontario • L1V 5R7 • Rougemount
- 4 bath
- 4 bed
- 2000 sqft
62 Devonridge Crescent, Toronto, Ontario • M1C 5B1 • Highland Creek














