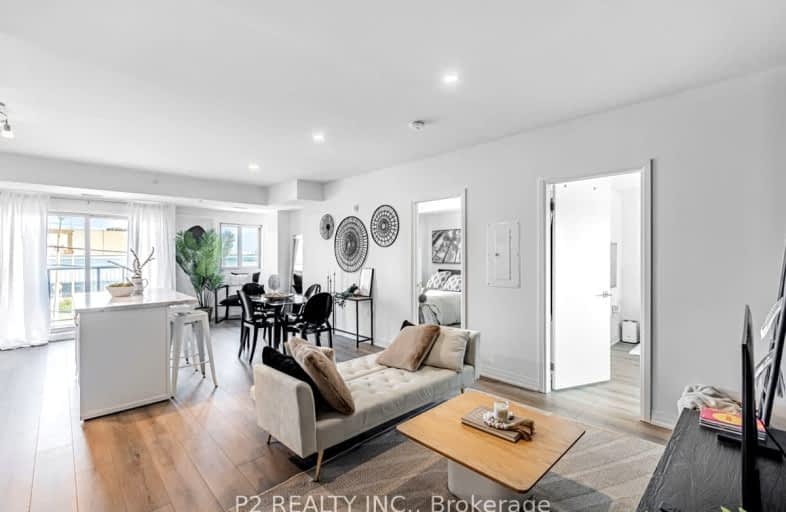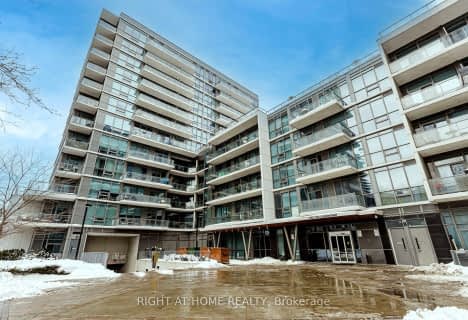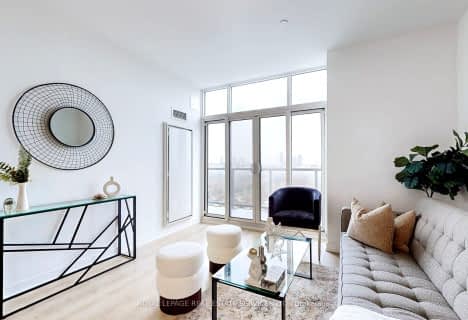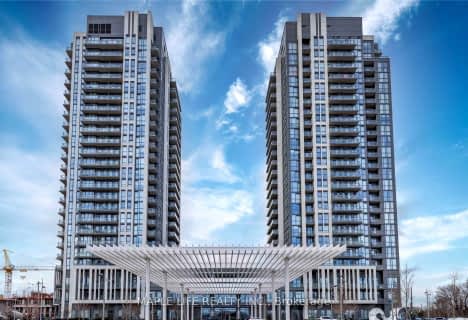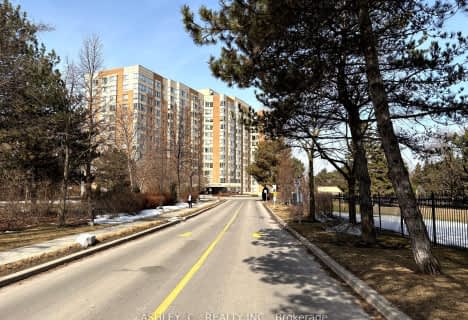Very Walkable
- Most errands can be accomplished on foot.
Good Transit
- Some errands can be accomplished by public transportation.
Bikeable
- Some errands can be accomplished on bike.
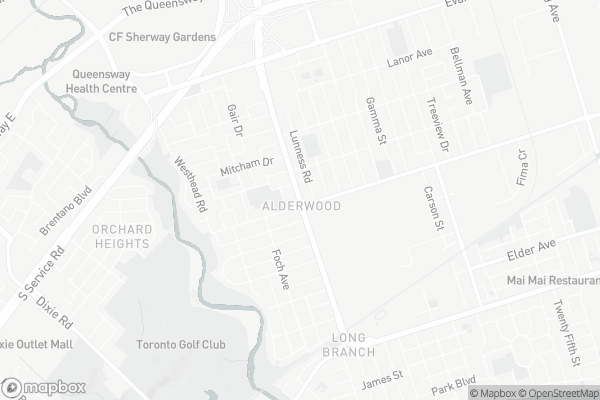
École intermédiaire École élémentaire Micheline-Saint-Cyr
Elementary: PublicSt Josaphat Catholic School
Elementary: CatholicLanor Junior Middle School
Elementary: PublicChrist the King Catholic School
Elementary: CatholicSir Adam Beck Junior School
Elementary: PublicJames S Bell Junior Middle School
Elementary: PublicPeel Alternative South
Secondary: PublicEtobicoke Year Round Alternative Centre
Secondary: PublicPeel Alternative South ISR
Secondary: PublicLakeshore Collegiate Institute
Secondary: PublicGordon Graydon Memorial Secondary School
Secondary: PublicFather John Redmond Catholic Secondary School
Secondary: Catholic-
Farm Boy
841 Brown's Line, Etobicoke 0.9km -
Longo's Applewood
1125 North Service Road, Mississauga 2.57km -
Producenara
175 The West Mall, Etobicoke 2.65km
-
LCBO
3730 Lake Shore Boulevard West, Etobicoke 0.99km -
The Beer Store
1-3560 Lake Shore Boulevard West, Etobicoke 1.26km -
LCBO
1750 The Queensway, Etobicoke 1.72km
-
V's Schnitzel House
448 Brown's Line, Etobicoke 0.03km -
Shell
435 Brown's Line, Etobicoke 0.03km -
Tim Hortons
435 Brown's Line, Etobicoke 0.04km
-
Tim Hortons
435 Brown's Line, Etobicoke 0.04km -
Espresso Bar Namaste
392 Brown's Line, Etobicoke 0.11km -
Cafe Tutti
438 Horner Avenue, Etobicoke 0.53km
-
Moya Financial Credit Union
747 Brown's Line, Etobicoke 0.69km -
BMO Bank of Montreal
863 Brown's Line, Etobicoke 0.97km -
Kulwant Sodhi, BMO Mortgage Specialist
863 Brown's Line, Etobicoke 0.97km
-
Shell
435 Brown's Line, Etobicoke 0.03km -
Malfaras Automotive
500 Brown's Line, Etobicoke 0.15km -
ECONO
500 Brown's Line, Toronto 0.15km
-
Toronto Gymnastics International
77 Browns Line Road Units B&C, Etobicoke 0.31km -
Etobicoke Fitness Boot Camp - Body Buster Fitness
432 Horner Avenue, Etobicoke 0.58km -
BioFlex Rehabilitation Centre
1-411 Horner Avenue, Etobicoke 0.64km
-
Sir Adam Beck Park
Etobicoke 0.26km -
Sir Adam Beck Park
10 Orianna Drive, Toronto 0.27km -
Alderwood Memorial Park
Alderwood Memorial Park, 215 Sheldon Avenue, Etobicoke 0.38km
-
Toronto Public Library - Alderwood Branch
2 Orianna Drive, Etobicoke 0.16km -
Toronto Public Library - Long Branch Branch
3500 Lake Shore Boulevard West, Toronto 1.37km -
Lakeview Library
1110 Atwater Avenue, Mississauga 2.53km
-
The Medi-Collective - Brown's Line
440 Brown's Line, Etobicoke 0.03km -
Metroradiology
230 Brown's Line, Etobicoke 0.48km -
The Institute of Human Mechanics - Etobicoke
230 Brown's Line, Etobicoke 0.48km
-
Rexall
440 Brown's Line, Etobicoke 0.03km -
Wellness Centre Pharmacy
230 Brown's Line, Etobicoke 0.47km -
Specialty Rx Pharmacy
817 Brown's Line, Etobicoke 0.85km
-
Alderwood Plaza
847 Brown's Line, Etobicoke 0.92km -
Bentley
25 The West Mall, Etobicoke 1.43km -
Ever New
Unit #1869A, CF Sherway Gardens, 25 The West Mall, Etobicoke 1.43km
-
Cineplex Cinemas Queensway & VIP
1025 The Queensway, Etobicoke 3.21km -
Kingsway Theatre
3030 Bloor Street West, Etobicoke 5.69km -
Untitled Spaces at Square One
Square One, 242 Rathburn Road West Suite 208, Mississauga 8.39km
-
Timothy's Pub
344 Brown's Line, Etobicoke 0.22km -
South Shore Bar & Grill
264 Brown's Line, Etobicoke 0.4km -
Lika
820 Brown's Line, Etobicoke 0.87km
- 2 bath
- 2 bed
- 700 sqft
815-1185 The Queensway, Toronto, Ontario • M8Z 0C6 • Islington-City Centre West
- 2 bath
- 2 bed
- 900 sqft
522-36 Zorra Street, Toronto, Ontario • M8Z 0G5 • Islington-City Centre West
- 2 bath
- 2 bed
- 1200 sqft
105-1515 Lakeshore Road East, Mississauga, Ontario • L5E 3E3 • Lakeview
- 2 bath
- 3 bed
- 900 sqft
603-859 The Queensway, Toronto, Ontario • M8Z 1N8 • Stonegate-Queensway
- 2 bath
- 3 bed
- 1400 sqft
404-1535 Lakeshore Road East, Mississauga, Ontario • L5E 3E2 • Lakeview
- 2 bath
- 2 bed
- 700 sqft
PH4-1195 The Queensway, Toronto, Ontario • M8Z 1H0 • Islington-City Centre West
- 2 bath
- 2 bed
- 600 sqft
1706-17 Zorra Street, Toronto, Ontario • M8Z 4Z6 • Islington-City Centre West
- 2 bath
- 2 bed
- 1000 sqft
115-1485 Lakeshore Road East, Mississauga, Ontario • L5E 3G2 • Lakeview
- 2 bath
- 2 bed
- 800 sqft
307-859 The Queensway, Toronto, Ontario • M8Z 1N8 • Stonegate-Queensway
- 2 bath
- 3 bed
- 1200 sqft
1806-1535 Lakeshore Road East, Mississauga, Ontario • L5E 3E2 • Lakeview
- 2 bath
- 2 bed
- 800 sqft
423-859 The Queensway, Toronto, Ontario • M8Z 1N8 • Stonegate-Queensway
- — bath
- — bed
- — sqft
216-1485 Lakeshore Road East, Mississauga, Ontario • L5E 3G2 • Lakeview
