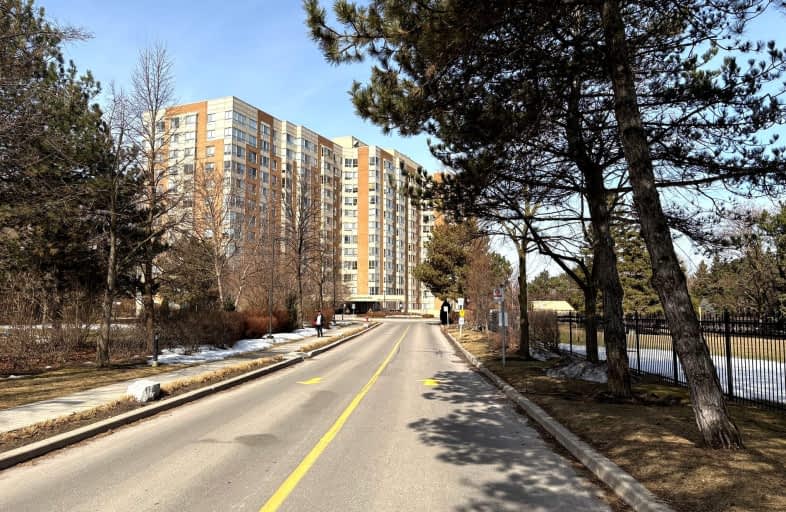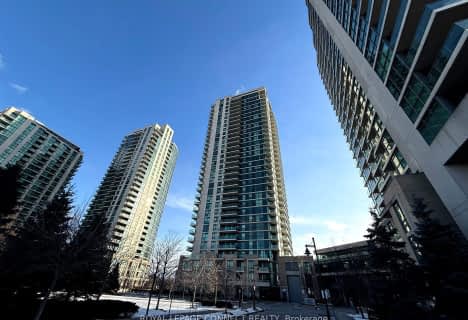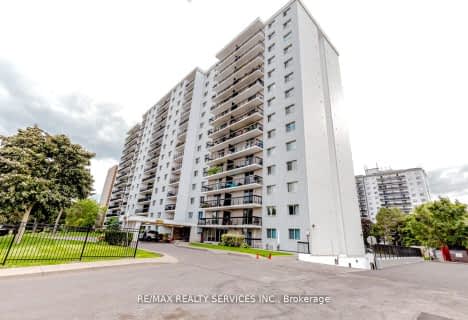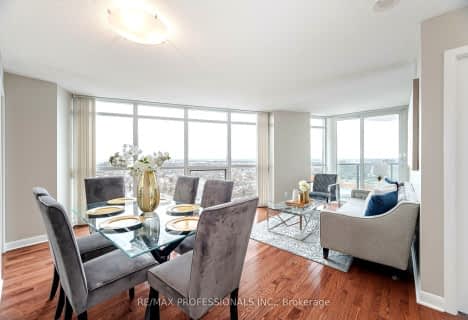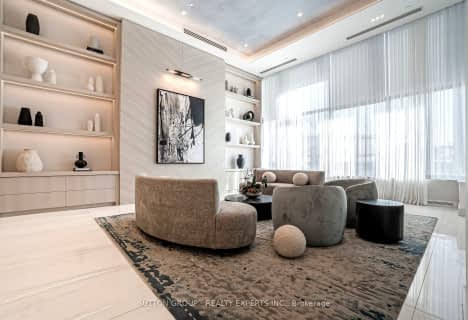Car-Dependent
- Almost all errands require a car.
Good Transit
- Some errands can be accomplished by public transportation.
Bikeable
- Some errands can be accomplished on bike.

École intermédiaire École élémentaire Micheline-Saint-Cyr
Elementary: PublicPeel Alternative - South Elementary
Elementary: PublicSt Josaphat Catholic School
Elementary: CatholicChrist the King Catholic School
Elementary: CatholicQueen of Heaven School
Elementary: CatholicSir Adam Beck Junior School
Elementary: PublicPeel Alternative South
Secondary: PublicPeel Alternative South ISR
Secondary: PublicSt Paul Secondary School
Secondary: CatholicLakeshore Collegiate Institute
Secondary: PublicGordon Graydon Memorial Secondary School
Secondary: PublicCawthra Park Secondary School
Secondary: Public-
Longo's Applewood
1125 North Service Road, Mississauga 2.02km -
Rabba Fine Foods
645 Lakeshore Road East, Mississauga 2.46km -
Farm Boy
841 Brown's Line, Etobicoke 2.47km
-
Vintage Vines
1169 Lakeshore Road East, Mississauga 0.95km -
LCBO
3730 Lake Shore Boulevard West, Etobicoke 1.03km -
The Beer Store
1-3560 Lake Shore Boulevard West, Etobicoke 1.56km
-
Empire Pubs
1260 Lakeshore Road East, Mississauga 0.7km -
241 Pizza
3815 Lake Shore Boulevard West, Etobicoke 0.78km -
Burrito Boyz
3803 Lake Shore Boulevard West, Etobicoke 0.82km
-
Country Style
1417 Lakeshore Road East, Mississauga 0.24km -
Sunset Beach Cafe
417 Lake Promenade, Etobicoke 0.75km -
Fair Grounds Organic Café & Roastery
3785 Lake Shore Boulevard West, Etobicoke 0.87km
-
RBC Royal Bank
3609 Lake Shore Boulevard West, Toronto 1.38km -
TD Canada Trust Branch and ATM
3569 Lake Shore Boulevard West, Toronto 1.51km -
TD Canada Trust Branch and ATM
1065 North Service Road, Mississauga 2.07km
-
Race Trac Gas
1417 Lakeshore Road East, Mississauga 0.24km -
Pioneer Energy
198 Brown's Line, Etobicoke 1.15km -
Shell
435 Brown's Line, Etobicoke 1.64km
-
YCT Water Tower
Lakeshore Park, 1440 Lakeshore Road East, Mississauga 0.41km -
F45 Training Long Branch TO
3773 Lake Shore Boulevard West, Etobicoke 0.89km -
Maureen Rae's Yoga Studio
All of our classes are now online. Office is at, 1400 Dixie Road, Mississauga 0.97km
-
Orchard Hill Park
Mississauga 0.06km -
Marie Curtis Dog Park
1 Island Road, Mississauga 0.31km -
Maurice J. Breen Park
Etobicoke 0.33km
-
Lakeview Library
1110 Atwater Avenue, Mississauga 1.16km -
Toronto Public Library - Alderwood Branch
2 Orianna Drive, Etobicoke 1.55km -
Toronto Public Library - Long Branch Branch
3500 Lake Shore Boulevard West, Toronto 1.74km
-
Solara Medical Center
3857 Lake Shore Boulevard West, Etobicoke 0.48km -
Enhanced Care Medical Clinic - Etobicoke
3857 Lake Shore Boulevard West, Toronto 0.51km -
The Institute of Human Mechanics - Etobicoke
230 Brown's Line, Etobicoke 1.22km
-
Remedy'sRx - Long Branch Pharmacy
3857 Lake Shore Boulevard West, Etobicoke 0.48km -
Enhanced Care Medical Clinic - Etobicoke
3857 Lake Shore Boulevard West, Toronto 0.51km -
Shoppers Drug Mart
3730 Lake Shore Boulevard West Unit 102, Etobicoke 1.01km
-
Dixie Outlet Mall
1250 South Service Road, Mississauga 1.55km -
Lana Jewellery
5B-1250 South Service Road, Mississauga 1.61km -
Canadian Shoe Outlet
1250 South Service Road, Mississauga 1.74km
-
Cineplex Cinemas Queensway & VIP
1025 The Queensway, Etobicoke 4.64km -
Kingsway Theatre
3030 Bloor Street West, Etobicoke 7.28km -
Untitled Spaces at Square One
Square One, 242 Rathburn Road West Suite 208, Mississauga 7.95km
-
Woody's Burgers
3795 Lake Shore Boulevard West, Etobicoke 0.84km -
Cocktail Umbrellas
42 James Street, Etobicoke 1km -
Bar Mario
Canada 1.17km
For Sale
More about this building
View 1485 Lakeshore Road East, Mississauga- 1 bath
- 3 bed
- 900 sqft
PH1-3621 Lake Shore Boulevard West, Toronto, Ontario • M8W 4W2 • Long Branch
- 2 bath
- 3 bed
- 1000 sqft
510-1535 Lakeshore Road East, Mississauga, Ontario • L5E 3E2 • Lakeview
- 2 bath
- 2 bed
- 900 sqft
2007-225 Sherway Gardens Road, Toronto, Ontario • M9C 0A3 • Islington-City Centre West
- 2 bath
- 2 bed
- 1200 sqft
105-1515 Lakeshore Road East, Mississauga, Ontario • L5E 3E3 • Lakeview
- 2 bath
- 2 bed
- 800 sqft
406-1063 Douglas Mccurdy Comm Circle, Mississauga, Ontario • L5G 0C5 • Lakeview
- 2 bath
- 3 bed
- 1400 sqft
404-1535 Lakeshore Road East, Mississauga, Ontario • L5E 3E2 • Lakeview
- 2 bath
- 2 bed
- 1000 sqft
115-1485 Lakeshore Road East, Mississauga, Ontario • L5E 3G2 • Lakeview
- 2 bath
- 3 bed
- 1200 sqft
1806-1535 Lakeshore Road East, Mississauga, Ontario • L5E 3E2 • Lakeview
