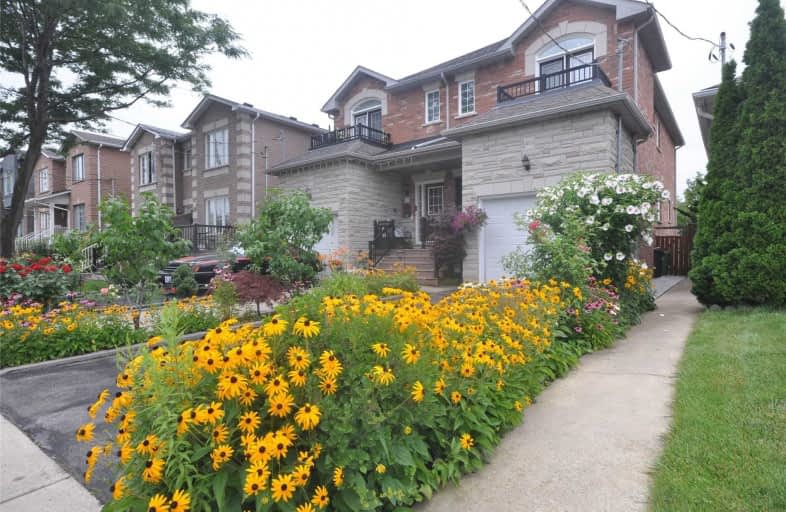
Keelesdale Junior Public School
Elementary: Public
1.19 km
Fairbank Memorial Community School
Elementary: Public
0.98 km
Silverthorn Community School
Elementary: Public
0.87 km
Charles E Webster Public School
Elementary: Public
0.69 km
Immaculate Conception Catholic School
Elementary: Catholic
1.00 km
St Nicholas of Bari Catholic School
Elementary: Catholic
1.37 km
Vaughan Road Academy
Secondary: Public
2.45 km
Yorkdale Secondary School
Secondary: Public
2.88 km
George Harvey Collegiate Institute
Secondary: Public
1.26 km
Blessed Archbishop Romero Catholic Secondary School
Secondary: Catholic
1.98 km
York Memorial Collegiate Institute
Secondary: Public
0.91 km
Dante Alighieri Academy
Secondary: Catholic
1.86 km
$
$3,650
- 1 bath
- 3 bed
- 1100 sqft
02-182 Cameron Avenue, Toronto, Ontario • M6M 1R7 • Keelesdale-Eglinton West
$
$3,650
- 1 bath
- 3 bed
- 1100 sqft
03-182 Cameron Avenue, Toronto, Ontario • M6M 1R7 • Keelesdale-Eglinton West
$
$3,950
- 2 bath
- 4 bed
- 1500 sqft
Main-61 Boon Avenue, Toronto, Ontario • M6E 3Z2 • Corso Italia-Davenport














