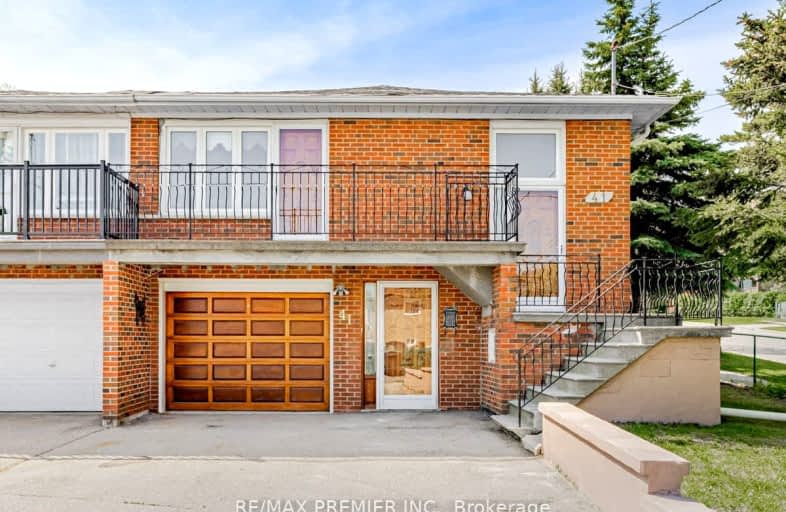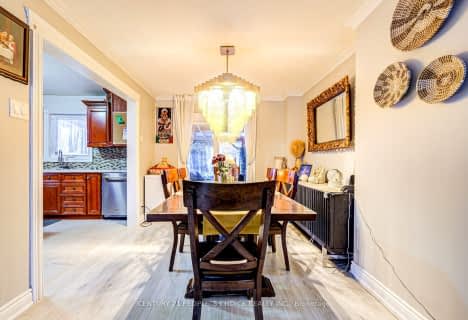Car-Dependent
- Almost all errands require a car.
Good Transit
- Some errands can be accomplished by public transportation.
Bikeable
- Some errands can be accomplished on bike.

Venerable John Merlini Catholic School
Elementary: CatholicSt Roch Catholic School
Elementary: CatholicHumber Summit Middle School
Elementary: PublicGracedale Public School
Elementary: PublicSt Andrew Catholic School
Elementary: CatholicNorth Kipling Junior Middle School
Elementary: PublicThistletown Collegiate Institute
Secondary: PublicWoodbridge College
Secondary: PublicHoly Cross Catholic Academy High School
Secondary: CatholicFather Henry Carr Catholic Secondary School
Secondary: CatholicNorth Albion Collegiate Institute
Secondary: PublicWest Humber Collegiate Institute
Secondary: Public-
Sharks Club & Grill
7007 Islington Ave, Unit 7, Woodbridge, ON L4L 4T5 0.48km -
Barmakey Restaurant & Bar
92 Turbine Drive, Unit 2, Toronto, ON M9L 2S2 1.55km -
Alberto’s Sports Bar and Grill
2560 Finch Avenue W, Toronto, ON M9M 2G3 1.72km
-
Tim Hortons
7018 Islington Avenue, Vaughan, ON L4L 1V8 0.44km -
Coffee Time
4190 Steeles Ave W, Woodbridge, ON L4L 3S8 1.57km -
R Bakery
2588 Finch Ave W, North York, ON M9M 2G3 1.71km
-
Cristini Athletics
171 Marycroft Avenue, Unit 6, Vaughan, ON L4L 5Y3 2.67km -
Womens Fitness Clubs of Canada
207-1 Promenade Circle, Unit 207, Thornhill, ON L4J 4P8 11km -
The Uptown PowerStation
3019 Dufferin Street, Lower Level, Toronto, ON M6B 3T7 11.09km
-
Shih Pharmacy
2700 Kipling Avenue, Etobicoke, ON M9V 4P2 1.23km -
Shoppers Drug Mart
1530 Albion Road, Etobicoke, ON M9V 1B4 2.24km -
Pine Valley Pharmacy
7700 Pine Valley Drive, Woodbridge, ON L4L 2X4 2.47km
-
Pho 80
187 Millwick Drive, Toronto, ON M9L 2X2 0.37km -
TASTE OF PATEL
3005 Islington Avenue, North York, ON M9L 2K9 0.35km -
Vangi Food
3005 Islington Avenue, Toronto, ON M9L 2K9 0.35km
-
Shoppers World Albion Information
1530 Albion Road, Etobicoke, ON M9V 1B4 2.37km -
The Albion Centre
1530 Albion Road, Etobicoke, ON M9V 1B4 2.37km -
Market Lane Shopping Centre
140 Woodbridge Avenue, Woodbridge, ON L4L 4K9 3.06km
-
Uthayas Supermarket
5010 Steeles Avenue W, Etobicoke, ON M9V 5C6 1.45km -
Super Guatemala
9 Milvan Dr, North York, ON M9L 1Y9 2.12km -
Jason's Nofrills
1530 Albion Road, Toronto, ON M9V 1B4 2.26km
-
The Beer Store
1530 Albion Road, Etobicoke, ON M9V 1B4 2.22km -
LCBO
Albion Mall, 1530 Albion Rd, Etobicoke, ON M9V 1B4 2.37km -
LCBO
7850 Weston Road, Building C5, Woodbridge, ON L4L 9N8 3.98km
-
Rim And Tire Pro
211 Milvan Drive, North York, ON M9L 1Y3 0.77km -
Exclusive Auto Repair
90 Turbine Drive, North York, ON M9L 2S2 1.53km -
Mister John Auto Collision
685 Garyray Drive, North York, ON M9L 1R2 1.69km
-
Albion Cinema I & II
1530 Albion Road, Etobicoke, ON M9V 1B4 2.37km -
Cineplex Cinemas Vaughan
3555 Highway 7, Vaughan, ON L4L 9H4 4.04km -
Imagine Cinemas
500 Rexdale Boulevard, Toronto, ON M9W 6K5 4.9km
-
Humber Summit Library
2990 Islington Avenue, Toronto, ON M9L 0.33km -
Albion Library
1515 Albion Road, Toronto, ON M9V 1B2 2.43km -
Woodbridge Library
150 Woodbridge Avenue, Woodbridge, ON L4L 2S7 3.08km
-
William Osler Health Centre
Etobicoke General Hospital, 101 Humber College Boulevard, Toronto, ON M9V 1R8 3.93km -
Humber River Regional Hospital
2111 Finch Avenue W, North York, ON M3N 1N1 3.95km -
Humber River Hospital
1235 Wilson Avenue, Toronto, ON M3M 0B2 8.01km
-
Riverlea Park
919 Scarlett Rd, Toronto ON M9P 2V3 7.87km -
Matthew Park
1 Villa Royale Ave (Davos Road and Fossil Hill Road), Woodbridge ON L4H 2Z7 8.6km -
G Ross Lord Park
4801 Dufferin St (at Supertest Rd), Toronto ON M3H 5T3 9.29km
-
TD Bank Financial Group
4999 Steeles Ave W (at Weston Rd.), North York ON M9L 1R4 2.54km -
TD Bank Financial Group
500 Rexdale Blvd, Etobicoke ON M9W 6K5 4.89km -
Scotia Bank
7205 Goreway Dr (Morning Star), Mississauga ON L4T 2T9 6.8km
- 2 bath
- 3 bed
215 Thistle Down Boulevard, Toronto, Ontario • M9V 1K4 • Thistletown-Beaumonde Heights
- 3 bath
- 3 bed
- 1100 sqft
10 Lakeland Drive, Toronto, Ontario • M9V 1M9 • Thistletown-Beaumonde Heights
- 3 bath
- 3 bed
23 Strathavon Drive, Toronto, Ontario • M9V 2H4 • Mount Olive-Silverstone-Jamestown














