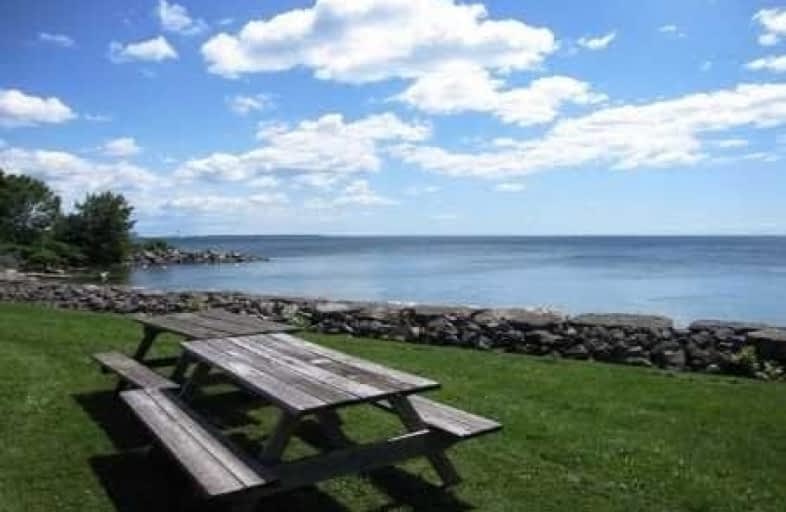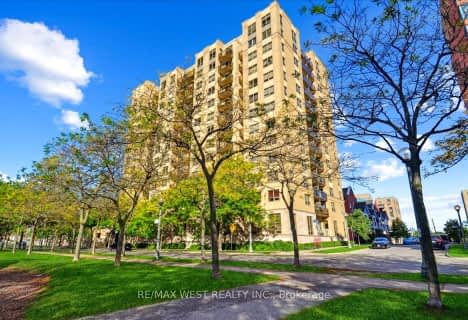Very Walkable
- Most errands can be accomplished on foot.
Good Transit
- Some errands can be accomplished by public transportation.
Very Bikeable
- Most errands can be accomplished on bike.

The Holy Trinity Catholic School
Elementary: CatholicSeventh Street Junior School
Elementary: PublicSt Teresa Catholic School
Elementary: CatholicSt Leo Catholic School
Elementary: CatholicSecond Street Junior Middle School
Elementary: PublicJohn English Junior Middle School
Elementary: PublicEtobicoke Year Round Alternative Centre
Secondary: PublicLakeshore Collegiate Institute
Secondary: PublicEtobicoke School of the Arts
Secondary: PublicEtobicoke Collegiate Institute
Secondary: PublicFather John Redmond Catholic Secondary School
Secondary: CatholicBishop Allen Academy Catholic Secondary School
Secondary: Catholic-
7 Sisters Food Mart
2863 Lake Shore Boulevard West, Etobicoke 0.42km -
Rabba Fine Foods
3089 Lake Shore Boulevard West, Etobicoke 0.99km -
Rabba Fine Foods
2275 Lake Shore Boulevard West, Etobicoke 2.68km
-
LCBO
2762 Lake Shore Boulevard West, Etobicoke 0.48km -
The Beer Store
1-3560 Lake Shore Boulevard West, Etobicoke 2.73km -
Great Lakes Brewery
30 Queen Elizabeth Boulevard, Etobicoke 2.78km
-
Snake Pit
89 Fourth Street, Etobicoke 0.31km -
Domino's Pizza
2811 Lake Shore Boulevard West, Etobicoke 0.4km -
Popeyes Louisiana Kitchen
2765 Lake Shore Boulevard West Unit 102, Etobicoke 0.44km
-
The Big Guy's Little Coffee Shop
2861 Lake Shore Boulevard West, Etobicoke 0.42km -
Real Estate Services Re/Max TamMar Team
2765 Lake Shore Boulevard West, Etobicoke 0.44km -
The Sydney Grind
2883 Lake Shore Boulevard West, Etobicoke 0.45km
-
Scotiabank
2895 Lake Shore Boulevard West, Etobicoke 0.47km -
CIBC Branch (Cash at ATM only)
2935 Lake Shore Boulevard West, Etobicoke 0.52km -
Alterna Savings
3001 Lake Shore Boulevard West, Etobicoke 0.66km
-
Shell
2799 Lake Shore Boulevard West, Etobicoke 0.4km -
Royal Gas & Convenience
286 Royal York Road, Etobicoke 1.88km -
Xtr
286 Royal York Road, Etobicoke 1.88km
-
Vive Fitness 24/7 Lakeshore Etobicoke
2873 Lake Shore Boulevard West, Toronto 0.44km -
Beyond Limits Lifestyle
2733 Lake Shore Boulevard West, Etobicoke 0.47km -
Outrigger Performance Advantage
2918 Lake Shore Boulevard West, Etobicoke 0.53km
-
Fourth Street Parkette
Etobicoke 0.04km -
Honey Lookout and Lake Launch Point
Toronto 0.07km -
Beach PR
1 Third Street, Etobicoke 0.09km
-
Toronto Public Library - New Toronto Branch
110 Eleventh Street, Toronto 0.82km -
Toronto Public Library - Mimico Centennial Branch
47 Station Road, Toronto 1.92km -
Toronto Public Library - Long Branch Branch
3500 Lake Shore Boulevard West, Toronto 2.55km
-
TrueNorth Medical Centre
3170 Lake Shore Boulevard West, Etobicoke 1.44km -
Humber Medical Centre
3170 Lake Shore Boulevard West, Etobicoke 1.45km -
Peek A Boo Baby
3170 Lake Shore Boulevard West, Etobicoke 1.46km
-
Lakeshore Village Pharmacy
2835 Lake Shore Boulevard West, Toronto 0.39km -
Shoppers Drug Mart
2850 Lake Shore Boulevard West, Etobicoke 0.45km -
Don Russell Drug Mart
2891 Lake Shore Boulevard West, Etobicoke 0.46km
-
Summerhill Plaza
2507 Lake Shore Boulevard West, Etobicoke 1.75km -
Seaway Plaza
2449 Lake Shore Boulevard West, Etobicoke 1.9km -
Westlake Village
2196-2222 Lake Shore Boulevard West, Toronto 3.09km
-
Cineplex Cinemas Queensway & VIP
1025 The Queensway, Etobicoke 2.84km -
Kingsway Theatre
3030 Bloor Street West, Etobicoke 5.57km -
Revue Cinema
400 Roncesvalles Avenue, Toronto 7.08km
-
Dakotas Sports Bar & Grill
2-2814 Lake Shore Boulevard West, Etobicoke 0.45km -
Maple Leaf House Grill & Lounge
2749 Lake Shore Boulevard West, Etobicoke 0.45km -
Da Junkanuu Shak
2878 Lake Shore Boulevard West, Toronto 0.48km
More about this building
View 41 Lake Shore Drive, Toronto- 1 bath
- 2 bed
- 700 sqft
1112-4 Elsinore Path South, Toronto, Ontario • M8V 4G7 • New Toronto
- 1 bath
- 3 bed
- 900 sqft
PH1-3621 Lake Shore Boulevard West, Toronto, Ontario • M8W 4W2 • Long Branch




