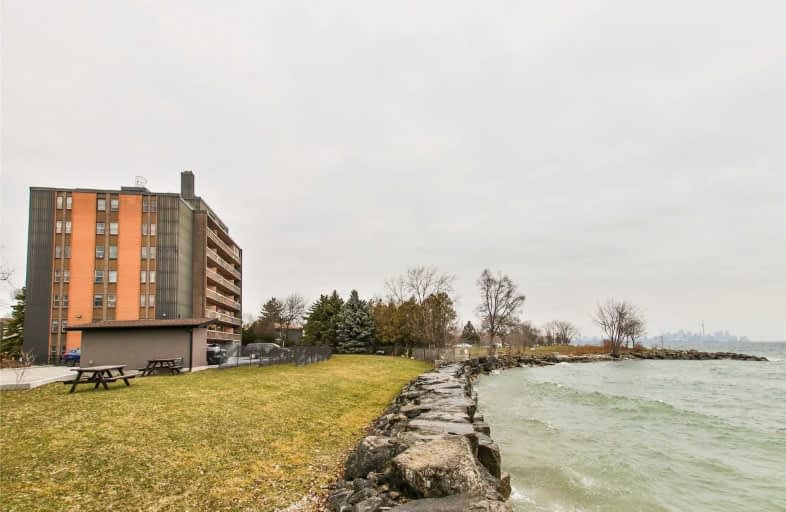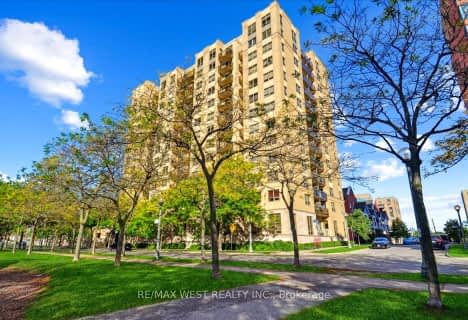Very Walkable
- Most errands can be accomplished on foot.
Good Transit
- Some errands can be accomplished by public transportation.
Very Bikeable
- Most errands can be accomplished on bike.

The Holy Trinity Catholic School
Elementary: CatholicSeventh Street Junior School
Elementary: PublicSt Teresa Catholic School
Elementary: CatholicSt Leo Catholic School
Elementary: CatholicSecond Street Junior Middle School
Elementary: PublicJohn English Junior Middle School
Elementary: PublicEtobicoke Year Round Alternative Centre
Secondary: PublicLakeshore Collegiate Institute
Secondary: PublicEtobicoke School of the Arts
Secondary: PublicEtobicoke Collegiate Institute
Secondary: PublicFather John Redmond Catholic Secondary School
Secondary: CatholicBishop Allen Academy Catholic Secondary School
Secondary: Catholic-
Humber Bay Park West
100 Humber Bay Park Rd W, Toronto ON 2.65km -
Loggia Condominiums
1040 the Queensway (at Islington Ave.), Etobicoke ON M8Z 0A7 3.14km -
Marie Curtis Park
40 2nd St, Etobicoke ON M8V 2X3 3.71km
-
TD Bank Financial Group
1315 the Queensway (Kipling), Etobicoke ON M8Z 1S8 3.32km -
RBC Royal Bank
1000 the Queensway, Etobicoke ON M8Z 1P7 3.49km -
TD Bank Financial Group
689 Evans Ave, Etobicoke ON M9C 1A2 4.72km
More about this building
View 41 Lakeshore Drive, Toronto- 1 bath
- 2 bed
- 700 sqft
1112-4 Elsinore Path South, Toronto, Ontario • M8V 4G7 • New Toronto
- 1 bath
- 3 bed
- 900 sqft
PH1-3621 Lake Shore Boulevard West, Toronto, Ontario • M8W 4W2 • Long Branch
- 1 bath
- 2 bed
- 500 sqft
421-36 Zorra Street East, Toronto, Ontario • M8Z 0G5 • Islington-City Centre West





