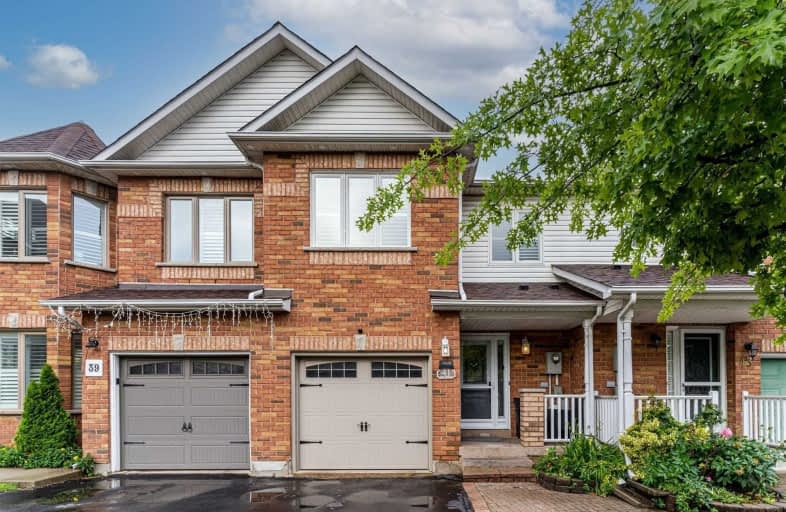Sold on Jul 11, 2021
Note: Property is not currently for sale or for rent.

-
Type: Att/Row/Twnhouse
-
Style: 2-Storey
-
Lot Size: 19.85 x 97.47 Feet
-
Age: No Data
-
Taxes: $2,910 per year
-
Days on Site: 3 Days
-
Added: Jul 08, 2021 (3 days on market)
-
Updated:
-
Last Checked: 2 months ago
-
MLS®#: W5300931
-
Listed By: Century 21 regal realty inc., brokerage
Come See This Stunning Rarely Offered 3 Bedroom Townhouse Backing Onto Ravine Today. This Spacious Home Has So Much To Offer 2nd Floor Laundry, Main Floor Powder Room, Master Bedroom Ensuite Retreat, Interlock In Front And Back Of The House, Finished Basement And Much More. Close To Shopping, Transit, Woodbine Mall, Hwy 427 And Schools.
Extras
Fridge, Stove, B/I Dishwasher, Washer & Dryer, All Elf's, All Window Coverings.
Property Details
Facts for 41 Mare Crescent, Toronto
Status
Days on Market: 3
Last Status: Sold
Sold Date: Jul 11, 2021
Closed Date: Aug 30, 2021
Expiry Date: Sep 08, 2021
Sold Price: $899,900
Unavailable Date: Jul 11, 2021
Input Date: Jul 08, 2021
Property
Status: Sale
Property Type: Att/Row/Twnhouse
Style: 2-Storey
Area: Toronto
Community: West Humber-Clairville
Availability Date: End Of August
Inside
Bedrooms: 3
Bathrooms: 3
Kitchens: 1
Rooms: 9
Den/Family Room: No
Air Conditioning: Central Air
Fireplace: No
Washrooms: 3
Building
Basement: Finished
Heat Type: Forced Air
Heat Source: Gas
Exterior: Brick
Water Supply: Municipal
Special Designation: Unknown
Parking
Driveway: Private
Garage Spaces: 1
Garage Type: Built-In
Covered Parking Spaces: 2
Total Parking Spaces: 3
Fees
Tax Year: 2021
Tax Legal Description: Consolidation Of Various Properties Pt Lt 20 & 21,
Taxes: $2,910
Land
Cross Street: Hwy 27 & Queens Plat
Municipality District: Toronto W10
Fronting On: West
Pool: None
Sewer: Sewers
Lot Depth: 97.47 Feet
Lot Frontage: 19.85 Feet
Additional Media
- Virtual Tour: https://www.propertyvision.ca/tour/3448?unbranded
Rooms
Room details for 41 Mare Crescent, Toronto
| Type | Dimensions | Description |
|---|---|---|
| Foyer Main | 4.97 x 1.83 | Closet |
| Dining Main | 7.25 x 3.23 | Combined W/Living |
| Living Main | 7.25 x 3.23 | Combined W/Dining |
| Breakfast Main | 5.06 x 2.38 | W/O To Yard |
| Kitchen Main | 5.06 x 238.00 | Stainless Steel Appl |
| 2nd Br 2nd | 4.75 x 2.65 | |
| 3rd Br 2nd | 3.52 x 2.92 | |
| Master 2nd | 5.20 x 4.08 | W/I Closet, Ensuite Bath |
| Laundry 2nd | 1.74 x 198.00 | |
| Rec Bsmt | 6.65 x 3.33 | |
| Office Bsmt | 4.28 x 2.23 |
| XXXXXXXX | XXX XX, XXXX |
XXXX XXX XXXX |
$XXX,XXX |
| XXX XX, XXXX |
XXXXXX XXX XXXX |
$XXX,XXX |
| XXXXXXXX XXXX | XXX XX, XXXX | $899,900 XXX XXXX |
| XXXXXXXX XXXXXX | XXX XX, XXXX | $899,999 XXX XXXX |

Melody Village Junior School
Elementary: PublicElmbank Junior Middle Academy
Elementary: PublicHoly Child Catholic Catholic School
Elementary: CatholicSt Dorothy Catholic School
Elementary: CatholicAlbion Heights Junior Middle School
Elementary: PublicHumberwood Downs Junior Middle Academy
Elementary: PublicCaring and Safe Schools LC1
Secondary: PublicFather Henry Carr Catholic Secondary School
Secondary: CatholicMonsignor Percy Johnson Catholic High School
Secondary: CatholicNorth Albion Collegiate Institute
Secondary: PublicWest Humber Collegiate Institute
Secondary: PublicLincoln M. Alexander Secondary School
Secondary: Public- 4 bath
- 3 bed
- 1500 sqft
63D View Green Crescent, Toronto, Ontario • M9W 7E1 • West Humber-Clairville



