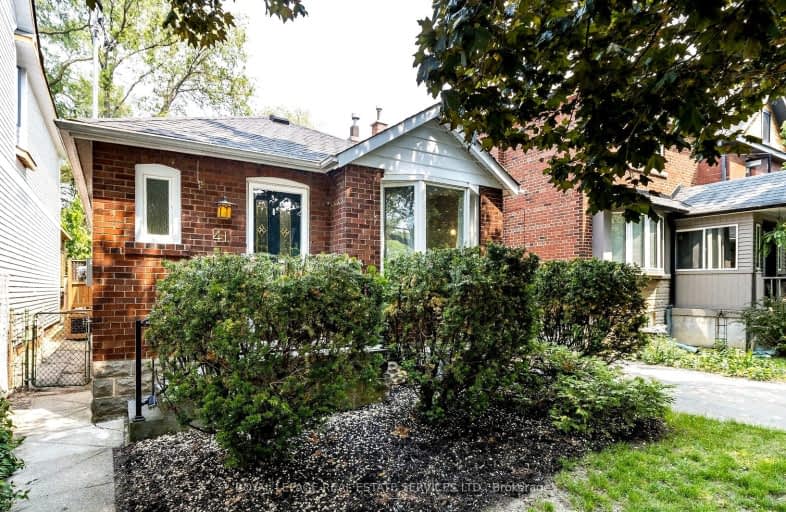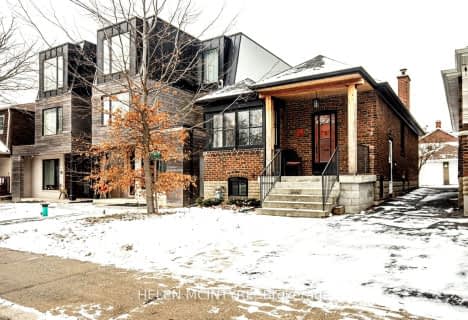Car-Dependent
- Most errands require a car.
Good Transit
- Some errands can be accomplished by public transportation.
Very Bikeable
- Most errands can be accomplished on bike.

The Holy Trinity Catholic School
Elementary: CatholicTwentieth Street Junior School
Elementary: PublicSeventh Street Junior School
Elementary: PublicSt Teresa Catholic School
Elementary: CatholicSecond Street Junior Middle School
Elementary: PublicJohn English Junior Middle School
Elementary: PublicEtobicoke Year Round Alternative Centre
Secondary: PublicLakeshore Collegiate Institute
Secondary: PublicEtobicoke School of the Arts
Secondary: PublicEtobicoke Collegiate Institute
Secondary: PublicFather John Redmond Catholic Secondary School
Secondary: CatholicBishop Allen Academy Catholic Secondary School
Secondary: Catholic-
Albatros Pub
3057 Lake Shore Boulevard W, Etobicoke, ON M8V 1K6 0.43km -
Konrad Lounge
2902 Lake Shore Blvd W, Toronto, ON M8V 1J4 0.47km -
NTB Lakeshore
2878 Lake Shore Boulevard W, Etobicoke, ON M8V 1J2 0.53km
-
Funny Bones Games Lounge & Café
3029 Lake Shore Boulevard W, Toronto, ON M8V 1K5 0.4km -
The Sydney Grind
2883 Lake Shore Blvd W, Toronto, ON M8V 1J1 0.5km -
The Big Guy's Little Coffee Shop
2861 Lakeshore Blvd W, Etobicoke, ON M8V 1H8 0.58km
-
Synergy Fitness
6045 Transit Rd E 92.43km
-
Don Russell
2891 Lake Shore Boulevard W, Etobicoke, ON M8V 1J1 0.48km -
Shoppers Drug Mart
2850 Lakeshore Boulevard W, Toronto, ON M8V 1H0 0.61km -
Unicare Pharmacy
3170 Lake Shore Boulevard W, Etobicoke, ON M8V 3X8 0.96km
-
Cellar Door
3003 Lake Shore Boulevard W, Toronto, ON M8V 2B3 0.37km -
Lucky's Chicken N' Waffles
2977 Lakeshore Boulevard W, Toronto, ON M8V 1J8 0.36km -
Pizza Fiesta
2977 Lake Shore Blvd W, Etobicoke, ON M8V 1J8 0.36km
-
Kipling-Queensway Mall
1255 The Queensway, Etobicoke, ON M8Z 1S1 3.1km -
Alderwood Plaza
847 Brown's Line, Etobicoke, ON M8W 3V7 3.63km -
Sherway Gardens
25 The West Mall, Etobicoke, ON M9C 1B8 4.62km
-
Rabba Fine Foods Stores
3089 Lake Shore Blvd W, Etobicoke, ON M8V 3W8 0.53km -
Mario & Selina's No Frills
220 Royal York Road, Toronto, ON M8V 2V7 1.81km -
Your Independent Grocer
2399 Lake Shore Boulevard W, Etobicoke, ON M8V 1C5 2.42km
-
LCBO
2762 Lake Shore Blvd W, Etobicoke, ON M8V 1H1 0.81km -
LCBO
3730 Lake Shore Boulevard W, Toronto, ON M8W 1N6 2.8km -
LCBO
1090 The Queensway, Etobicoke, ON M8Z 1P7 3.09km
-
A-Z Sources
2855 Lake Shore Boulevard W, Toronto, ON M8V 1B6 0.56km -
Norseman Truck And Trailer Services
65 Fima Crescent, Etobicoke, ON M8W 3R1 1.83km -
Pioneer Petroleums
325 Av Horner, Etobicoke, ON M8W 1Z5 1.99km
-
Cineplex Cinemas Queensway and VIP
1025 The Queensway, Etobicoke, ON M8Z 6C7 2.76km -
Kingsway Theatre
3030 Bloor Street W, Toronto, ON M8X 1C4 5.62km -
Revue Cinema
400 Roncesvalles Ave, Toronto, ON M6R 2M9 7.46km
-
Toronto Public Library
110 Eleventh Street, Etobicoke, ON M8V 3G6 0.3km -
Long Branch Library
3500 Lake Shore Boulevard W, Toronto, ON M8W 1N6 2.05km -
Mimico Centennial
47 Station Road, Toronto, ON M8V 2R1 2.22km
-
Queensway Care Centre
150 Sherway Drive, Etobicoke, ON M9C 1A4 4.78km -
Trillium Health Centre - Toronto West Site
150 Sherway Drive, Toronto, ON M9C 1A4 4.76km -
St Joseph's Health Centre
30 The Queensway, Toronto, ON M6R 1B5 6.6km
-
Cliff Lumsdon Park
1 6th St, Toronto ON 0.36km -
Len Ford Park
295 Lake Prom, Toronto ON 2.36km -
Marie Curtis Park
40 2nd St, Etobicoke ON M8V 2X3 3.21km
-
RBC Royal Bank
1233 the Queensway (at Kipling), Etobicoke ON M8Z 1S1 3.08km -
RBC Royal Bank
1000 the Queensway, Etobicoke ON M8Z 1P7 3.75km -
TD Bank Financial Group
125 the Queensway, Toronto ON M8Y 1H6 4.2km
- 2 bath
- 2 bed
- 700 sqft
15 Stock Avenue, Toronto, Ontario • M8Z 5C3 • Islington-City Centre West
- 2 bath
- 3 bed
- 700 sqft
27 Stock Avenue, Toronto, Ontario • M8Z 5C3 • Islington-City Centre West













