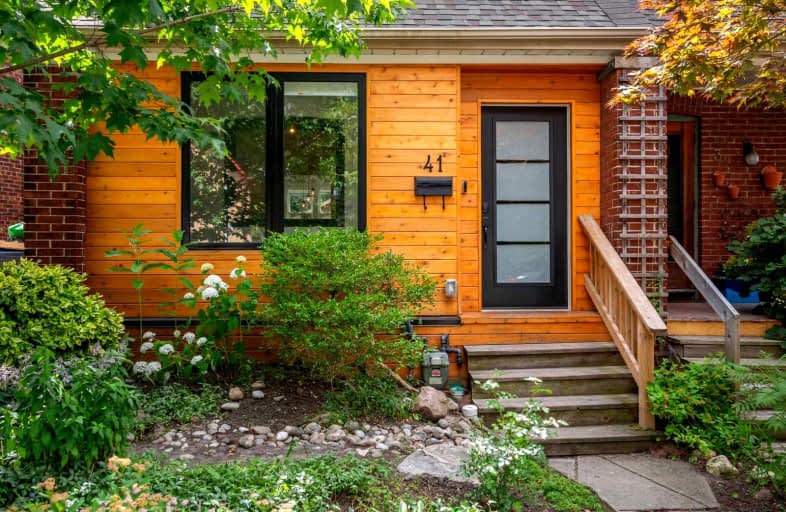Walker's Paradise
- Daily errands do not require a car.
Excellent Transit
- Most errands can be accomplished by public transportation.
Very Bikeable
- Most errands can be accomplished on bike.

Norway Junior Public School
Elementary: PublicÉÉC Georges-Étienne-Cartier
Elementary: CatholicEarl Haig Public School
Elementary: PublicGledhill Junior Public School
Elementary: PublicSt Brigid Catholic School
Elementary: CatholicBowmore Road Junior and Senior Public School
Elementary: PublicEast York Alternative Secondary School
Secondary: PublicGreenwood Secondary School
Secondary: PublicNotre Dame Catholic High School
Secondary: CatholicSt Patrick Catholic Secondary School
Secondary: CatholicMonarch Park Collegiate Institute
Secondary: PublicMalvern Collegiate Institute
Secondary: Public-
Firkin On Danforth
2057B Danforth Avenue E, Toronto, ON M4C 1J8 0.32km -
Edie's Place Bar & Cafe
2100 Danforth Avenue, Toronto, ON M4C 1J9 0.34km -
Kilt and Harp
2046 Danforth Avenue, Toronto, ON M4C 1J8 0.38km
-
Morning Parade Coffee Bar
1952 Gerrard Street E, Toronto, ON M4E 2B1 0.23km -
Poured Coffee
2165 Danforth Avenue, Toronto, ON M4C 1K4 0.32km -
Edie's Place Bar & Cafe
2100 Danforth Avenue, Toronto, ON M4C 1J9 0.34km
-
Tidal Crossfit
1510 Danforth Avenue, Toronto, ON M4S 1C4 1.16km -
Legacy Indoor Cycling
1506 Danforth Avenue, Toronto, ON M4J 1N4 1.17km -
GoodLife Fitness
280 Coxwell Ave, Toronto, ON M4L 3B6 1.32km
-
Drugstore Pharmacy In Valumart
985 Woodbine Avenue, Toronto, ON M4C 4B8 0.38km -
Shoppers Drug Mart
2494 Danforth Avenue, Toronto, ON M4C 1K9 0.78km -
Shoppers Drug Mart
1630 Danforth Ave, Toronto, ON M4C 1H6 0.93km
-
Zante Greek Bistro
1950 Gerrard St E, Toronto, ON M4E 2B1 0.23km -
Sandy's Restaurant
2093 Danforth Avenue, Toronto, ON M4C 1K1 0.29km -
Gyoko Sushi & Bar
2143 Danforth Avenue, Toronto, ON M4C 4H3 0.3km
-
Beach Mall
1971 Queen Street E, Toronto, ON M4L 1H9 1.71km -
Shoppers World
3003 Danforth Avenue, East York, ON M4C 1M9 1.96km -
Gerrard Square
1000 Gerrard Street E, Toronto, ON M4M 3G6 2.76km
-
Yes Food Fair
1940 Gerrard Street E, Toronto, ON M4L 2C1 0.25km -
Choo's Garden Supermarket
2134 Danforth Ave, Toronto, ON M4C 1J9 0.35km -
Davidson's Valumart
985 Woodbine Ave, Toronto, ON M4C 4B8 0.38km
-
Beer & Liquor Delivery Service Toronto
Toronto, ON 0.92km -
LCBO - The Beach
1986 Queen Street E, Toronto, ON M4E 1E5 1.68km -
LCBO - Danforth and Greenwood
1145 Danforth Ave, Danforth and Greenwood, Toronto, ON M4J 1M5 1.83km
-
Petro-Canada
2265 Danforth Ave, Toronto, ON M4C 1K5 0.43km -
Toronto Honda
2300 Danforth Ave, Toronto, ON M4C 1K6 0.49km -
Splash and Shine Car Wash
1901 Danforth Avenue, Toronto, ON M4C 1J5 0.49km
-
Alliance Cinemas The Beach
1651 Queen Street E, Toronto, ON M4L 1G5 1.85km -
Fox Theatre
2236 Queen St E, Toronto, ON M4E 1G2 2.21km -
Funspree
Toronto, ON M4M 3A7 2.48km
-
Danforth/Coxwell Library
1675 Danforth Avenue, Toronto, ON M4C 5P2 0.85km -
Gerrard/Ashdale Library
1432 Gerrard Street East, Toronto, ON M4L 1Z6 1.5km -
Toronto Public Library - Toronto
2161 Queen Street E, Toronto, ON M4L 1J1 1.76km
-
Michael Garron Hospital
825 Coxwell Avenue, East York, ON M4C 3E7 1.36km -
Providence Healthcare
3276 Saint Clair Avenue E, Toronto, ON M1L 1W1 3.79km -
Bridgepoint Health
1 Bridgepoint Drive, Toronto, ON M4M 2B5 4.05km
- 2 bath
- 3 bed
- 1100 sqft
600 Rhodes Avenue, Toronto, Ontario • M4J 4X6 • Greenwood-Coxwell
- 2 bath
- 3 bed
- 1100 sqft
61 Newlands Avenue, Toronto, Ontario • M1L 1S1 • Clairlea-Birchmount














