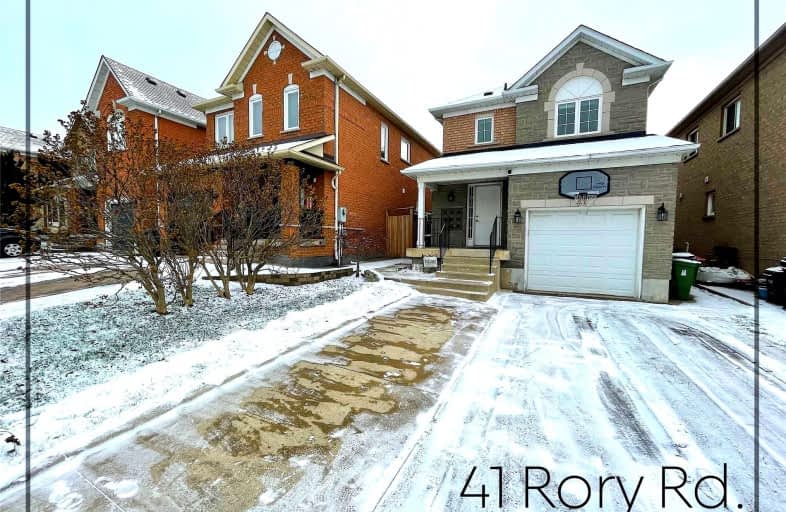
ÉÉC Saint-Noël-Chabanel-Toronto
Elementary: CatholicMaple Leaf Public School
Elementary: PublicPierre Laporte Middle School
Elementary: PublicSt Francis Xavier Catholic School
Elementary: CatholicSt Raphael Catholic School
Elementary: CatholicSt Fidelis Catholic School
Elementary: CatholicYorkdale Secondary School
Secondary: PublicDownsview Secondary School
Secondary: PublicMadonna Catholic Secondary School
Secondary: CatholicWeston Collegiate Institute
Secondary: PublicChaminade College School
Secondary: CatholicDante Alighieri Academy
Secondary: Catholic- 1 bath
- 3 bed
- 1500 sqft
Main-9 Snowood Court, Toronto, Ontario • M3N 1E7 • Glenfield-Jane Heights
- 4 bath
- 5 bed
- 2000 sqft
141 Stanley Greene Boulevard, Toronto, Ontario • M3K 1X1 • Downsview-Roding-CFB














