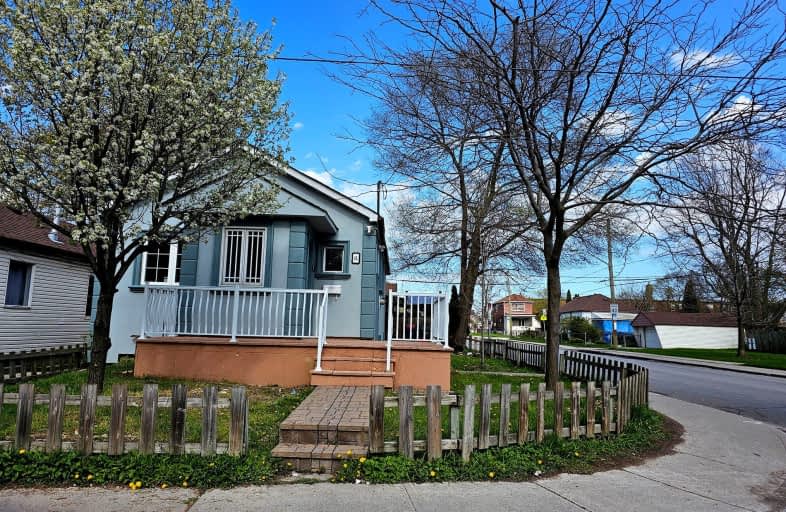Very Walkable
- Most errands can be accomplished on foot.
Excellent Transit
- Most errands can be accomplished by public transportation.
Bikeable
- Some errands can be accomplished on bike.

St Dunstan Catholic School
Elementary: CatholicBlantyre Public School
Elementary: PublicSamuel Hearne Public School
Elementary: PublicAdam Beck Junior Public School
Elementary: PublicCrescent Town Elementary School
Elementary: PublicOakridge Junior Public School
Elementary: PublicEast York Alternative Secondary School
Secondary: PublicNotre Dame Catholic High School
Secondary: CatholicNeil McNeil High School
Secondary: CatholicBirchmount Park Collegiate Institute
Secondary: PublicMalvern Collegiate Institute
Secondary: PublicSATEC @ W A Porter Collegiate Institute
Secondary: Public-
Pentagram Bar & Grill
2575 Danforth Avenue, Toronto, ON M4C 1L5 1.3km -
The Green Dragon
1032 Kingston Road, Toronto, ON M4E 1T5 1.41km -
The Porch Light
982 Kingston Road, Toronto, ON M4E 1S9 1.44km
-
Tim Hortons
3003 Danforth Ave, East York, ON M4C 1M9 0.4km -
Coffee Time Donuts
3003 Danforth Ave, East York, ON M4C 1M9 0.4km -
McDonald's
2480 Gerrard Street East, Scarborough, ON M1N 4C3 0.68km
-
Metro Pharmacy
3003 Danforth Avenue, Toronto, ON M4C 1M9 0.4km -
Shoppers Drug Mart
3003 Danforth Avenue, Toronto, ON M4C 1M9 0.4km -
Loblaw Pharmacy
50 Musgrave St, Toronto, ON M4E 3T3 0.65km
-
Mejban Bari
3210 Danforth Ave, Scarborough, ON M1L 1C1 0.26km -
Ko Burgers
3210 Danforth Avenue, Toronto, ON M1L 1C1 0.26km -
Tim Hortons
3075 Av Danforth, Scarborough, ON M1L 1A8 0.33km
-
Shoppers World
3003 Danforth Avenue, East York, ON M4C 1M9 0.4km -
Beach Mall
1971 Queen Street E, Toronto, ON M4L 1H9 2.95km -
Eglinton Square
1 Eglinton Square, Toronto, ON M1L 2K1 3.45km
-
Sarker Foods
2996 Danforth Ave, East York, ON M4C 1M7 0.53km -
Metro
3003 Danforth Avenue, Toronto, ON M4C 1M9 0.4km -
Bulk Barn
Shoppers World Danforth, 3003 Danforth Ave, Toronto, ON M4C 1M7 0.59km
-
Beer & Liquor Delivery Service Toronto
Toronto, ON 1.38km -
LCBO - The Beach
1986 Queen Street E, Toronto, ON M4E 1E5 2.85km -
LCBO - Coxwell
1009 Coxwell Avenue, East York, ON M4C 3G4 3.45km
-
Esso
3075 Danforth Avenue, Scarborough, ON M1L 1A8 0.33km -
Johns Service Station
2520 Gerrard Street E, Scarborough, ON M1N 1W8 0.67km -
Crosstown Engines
27 Musgrave St, Toronto, ON M4E 2H3 0.69km
-
Fox Theatre
2236 Queen St E, Toronto, ON M4E 1G2 2.31km -
Cineplex Odeon Eglinton Town Centre Cinemas
22 Lebovic Avenue, Toronto, ON M1L 4V9 3.24km -
Alliance Cinemas The Beach
1651 Queen Street E, Toronto, ON M4L 1G5 3.76km
-
Dawes Road Library
416 Dawes Road, Toronto, ON M4B 2E8 1.23km -
Taylor Memorial
1440 Kingston Road, Scarborough, ON M1N 1R1 1.35km -
Albert Campbell Library
496 Birchmount Road, Toronto, ON M1K 1J9 2.12km
-
Providence Healthcare
3276 Saint Clair Avenue E, Toronto, ON M1L 1W1 1.98km -
Michael Garron Hospital
825 Coxwell Avenue, East York, ON M4C 3E7 3.15km -
Bridgepoint Health
1 Bridgepoint Drive, Toronto, ON M4M 2B5 6.35km
-
Taylor Creek Park
200 Dawes Rd (at Crescent Town Rd.), Toronto ON M4C 5M8 1.68km -
Monarch Park
115 Felstead Ave (Monarch Park), Toronto ON 3.59km -
Woodbine Beach Park
1675 Lake Shore Blvd E (at Woodbine Ave), Toronto ON M4L 3W6 3.96km
-
TD Bank Financial Group
3060 Danforth Ave (at Victoria Pk. Ave.), East York ON M4C 1N2 0.32km -
TD Bank Financial Group
1684 Danforth Ave (at Woodington Ave.), Toronto ON M4C 1H6 3.03km -
TD Bank Financial Group
2020 Eglinton Ave E, Scarborough ON M1L 2M6 3.97km
- 2 bath
- 3 bed
- 1100 sqft
61 Newlands Avenue, Toronto, Ontario • M1L 1S1 • Clairlea-Birchmount
- 3 bath
- 4 bed
- 1500 sqft
12A Kenmore Avenue, Toronto, Ontario • M1K 1B4 • Clairlea-Birchmount














