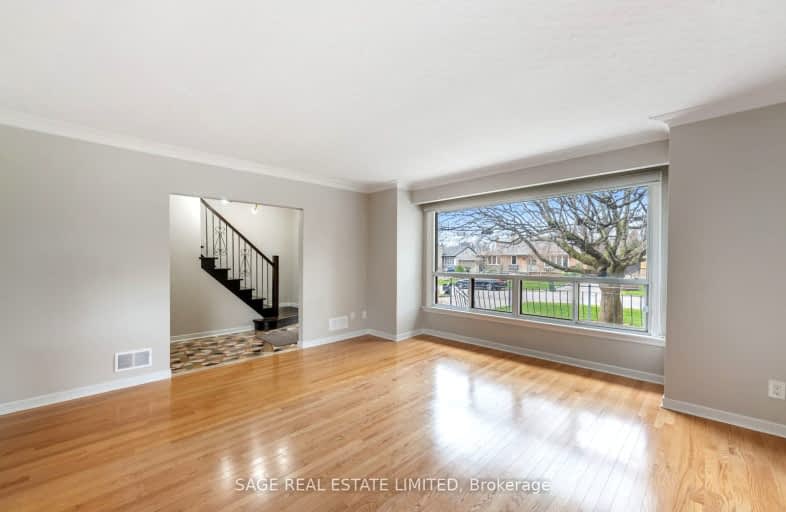
Very Walkable
- Most errands can be accomplished on foot.
Good Transit
- Some errands can be accomplished by public transportation.
Somewhat Bikeable
- Most errands require a car.

Pelmo Park Public School
Elementary: PublicWeston Memorial Junior Public School
Elementary: PublicSt John the Evangelist Catholic School
Elementary: CatholicC R Marchant Middle School
Elementary: PublicSt. Andre Catholic School
Elementary: CatholicH J Alexander Community School
Elementary: PublicSchool of Experiential Education
Secondary: PublicYork Humber High School
Secondary: PublicScarlett Heights Entrepreneurial Academy
Secondary: PublicWeston Collegiate Institute
Secondary: PublicChaminade College School
Secondary: CatholicSt. Basil-the-Great College School
Secondary: Catholic-
55 Cafe
6 Dixon Rd, Toronto, ON M9P 2K9 1.13km -
Scrawny Ronny’s Sports Bar & Grill
2011 Lawrence Avenue W, Unit 16, Toronto, ON M9N 1H4 1.38km -
Central Bar & Grill
2007 Lawrence Avenue W, York, ON M9N 3V1 1.4km
-
Bubble Tease
25 King St, Toronto, ON M9N 1K8 0.86km -
Tim Hortons
2625 G Weston Rd, Unit 1, North York, ON M9N 3W1 1.13km -
55 Cafe
6 Dixon Rd, Toronto, ON M9P 2K9 1.13km
-
GoodLife Fitness
2549 Weston Rd, Toronto, ON M9N 2A7 0.98km -
Mansy Fitness
2428 Islington Avenue, Unit 20, Toronto, ON M9W 3X8 3.46km -
Fitness 365
40 Ronson Dr, Etobicoke, ON M9W 1B3 3.65km
-
Shoppers Drug Mart
1995 Weston Road, York, ON M9N 1X2 0.95km -
Shopper's Drug Mart
1995 Weston Rd, Toronto, ON M9N 1X3 0.96km -
Weston Medical Centre Pharmacy
1951 Weston Road, York, ON M9N 1W8 1.02km
-
Town wings
161 Gary Drive, Toronto, ON M9N 3A2 0.41km -
Feta & Olives
Exchange Tower, 130 King Street, Toronto, ON M8V 3W9 0.67km -
China China Express
2145 Weston Rd, York, ON M9N 1X8 0.82km
-
Crossroads Plaza
2625 Weston Road, Toronto, ON M9N 3W1 1.03km -
Sheridan Mall
1700 Wilson Avenue, North York, ON M3L 1B2 1.51km -
Yorkgate Mall
1 Yorkgate Boulervard, Unit 210, Toronto, ON M3N 3A1 5.29km
-
Brioni Supermarket
169 Gary Dr, North York, ON M9N 2M2 0.39km -
Kitchen Table Grocery Stores
100 King St, Toronto, ON M9N 1L3 0.6km -
Parks Supermarket
2189 Weston Rd, York, ON M9N 1X9 0.79km
-
LCBO
2625D Weston Road, Toronto, ON M9N 3W1 0.84km -
LCBO
1405 Lawrence Ave W, North York, ON M6L 1A4 3.52km -
LCBO
211 Lloyd Manor Road, Toronto, ON M9B 6H6 4.84km
-
Weston Ford
2062 Weston Road, Toronto, ON M9N 1X4 0.91km -
7-Eleven
1718 Wilson Avenue, Suite A, Toronto, ON M3L 1A6 1.32km -
Walter Townshend Chimneys
2011 Lawrence Avenue W, Unit 25, York, ON M9N 3V3 1.39km
-
Cineplex Cinemas Yorkdale
Yorkdale Shopping Centre, 3401 Dufferin Street, Toronto, ON M6A 2T9 6.01km -
Albion Cinema I & II
1530 Albion Road, Etobicoke, ON M9V 1B4 6.15km -
Imagine Cinemas
500 Rexdale Boulevard, Toronto, ON M9W 6K5 6.44km
-
Toronto Public Library - Weston
2 King Street, Toronto, ON M9N 1K9 0.91km -
Toronto Public Library
1700 Wilson Avenue, Toronto, ON M3L 1B2 1.53km -
Toronto Public Library - Amesbury Park
1565 Lawrence Avenue W, Toronto, ON M6M 4K6 2.88km
-
Humber River Hospital
1235 Wilson Avenue, Toronto, ON M3M 0B2 3.01km -
Humber River Regional Hospital
2175 Keele Street, York, ON M6M 3Z4 4.03km -
Humber River Regional Hospital
2111 Finch Avenue W, North York, ON M3N 1N1 5.03km
-
Riverlea Park
919 Scarlett Rd, Toronto ON M9P 2V3 1.09km -
Nairn Park
Nairn Ave (Chudleigh Rd), Toronto ON 5.65km -
Maple Claire Park
Ontario 5.74km
-
TD Bank Financial Group
2390 Keele St, Toronto ON M6M 4A5 3.47km -
CIBC
1400 Lawrence Ave W (at Keele St.), Toronto ON M6L 1A7 3.49km -
RBC Royal Bank
3336 Keele St (at Sheppard Ave W), Toronto ON M3J 1L5 4.8km
- 2 bath
- 3 bed
- 1100 sqft
87 Culford Road, Toronto, Ontario • M6M 4K2 • Brookhaven-Amesbury
- 2 bath
- 3 bed
23 Templar Drive, Toronto, Ontario • M9R 3C6 • Kingsview Village-The Westway
- 4 bath
- 3 bed
- 1500 sqft
100 Via Cassia Drive, Toronto, Ontario • M6M 5L2 • Brookhaven-Amesbury
- 3 bath
- 3 bed
- 1500 sqft
89 Chiswick Avenue, Toronto, Ontario • M6M 4V2 • Brookhaven-Amesbury
- 2 bath
- 3 bed
- 1100 sqft
15 Rambler Place, Toronto, Ontario • M3L 1N6 • Glenfield-Jane Heights













