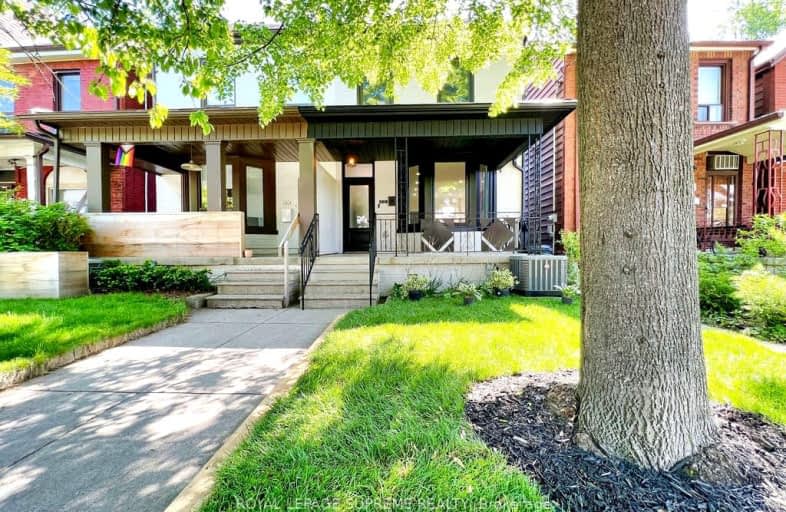
Very Walkable
- Most errands can be accomplished on foot.
Excellent Transit
- Most errands can be accomplished by public transportation.
Biker's Paradise
- Daily errands do not require a car.

St. Bruno _x0013_ St. Raymond Catholic School
Elementary: CatholicÉÉC du Sacré-Coeur-Toronto
Elementary: CatholicSt Raymond Catholic School
Elementary: CatholicHawthorne II Bilingual Alternative Junior School
Elementary: PublicEssex Junior and Senior Public School
Elementary: PublicSt Anthony Catholic School
Elementary: CatholicCaring and Safe Schools LC4
Secondary: PublicALPHA II Alternative School
Secondary: PublicWest End Alternative School
Secondary: PublicCentral Toronto Academy
Secondary: PublicBloor Collegiate Institute
Secondary: PublicSt Mary Catholic Academy Secondary School
Secondary: Catholic-
Another Bar
926 Bloor Street W, Toronto, ON M6H 1L4 0.36km -
Port Light
946 Bloor Street W, Toronto, ON M6H 1L6 0.38km -
R.Geelah Shisha Lounge
903 Bloor St W, Toronto, ON M6H 1L2 0.4km
-
Santana's Bakehouse
983 Dovercourt Rd, Toronto, ON M6H 2X6 0.35km -
Filosophy Pastry and Espresso Bar
912 Bloor Street W, Toronto, ON M6H 1L1 0.35km -
Bloor Court Cafe
201 Delaware Avenue, Toronto, ON M6H 2T4 0.37km
-
Shoppers Drug Mart
958 Bloor Street W, Toronto, ON M6H 1L6 0.38km -
Main Drug Mart
1130 Bloor Street W, Toronto, ON M6H 1M8 0.79km -
Bloor Park Pharmacy
728 Bloor Street W, Toronto, ON M6G 1L4 0.8km
-
Actinolite Restaurant
971 Ossington Avenue, Toronto, ON M6G 3V5 0.32km -
Pizza Hut
922 Bloor Street W, Toronto, ON M6H 1L4 0.35km -
VARSITY DELI
914 Bloor st west, Toronto, ON M6H 1L1 0.35km
-
Galleria Shopping Centre
1245 Dupont Street, Toronto, ON M6H 2A6 1.14km -
Dufferin Mall
900 Dufferin Street, Toronto, ON M6H 4A9 1.18km -
Market 707
707 Dundas Street W, Toronto, ON M5T 2W6 2.37km
-
Foto Grocery
972 Ossington Ave, Toronto, ON M6G 3V6 0.34km -
Strictly Bulk
924 Bloor St W, Toronto, ON M6H 1L4 0.35km -
Bloorcourt Village Market
868 Bloor St W, Toronto, ON M6G 1M4 0.38km
-
LCBO
879 Bloor Street W, Toronto, ON M6G 1M4 0.42km -
The Beer Store
904 Dufferin Street, Toronto, ON M6H 4A9 1.01km -
4th and 7
1211 Bloor Street W, Toronto, ON M6H 1N4 1.18km
-
CARSTAR Toronto Dovercourt - Nick's
1172 Dovercourt Road, Toronto, ON M6H 2X9 0.99km -
Crosstown Car Wash
1212 Dupont Street, Toronto, ON M6H 2A4 1.1km -
Dupont Heating & Air Conditioning
1400 Dufferin St, Toronto, ON M6H 4C8 1.13km
-
Hot Docs Ted Rogers Cinema
506 Bloor Street W, Toronto, ON M5S 1Y3 1.4km -
The Royal Cinema
608 College Street, Toronto, ON M6G 1A1 1.53km -
Hot Docs Canadian International Documentary Festival
720 Spadina Avenue, Suite 402, Toronto, ON M5S 2T9 1.96km
-
Toronto Public Library
1101 Bloor Street W, Toronto, ON M6H 1M7 0.74km -
Toronto Public Library
1246 Shaw Street, Toronto, ON M6G 3N9 1.07km -
Toronto Public Library - Palmerston Branch
560 Palmerston Ave, Toronto, ON M6G 2P7 1.11km
-
Toronto Western Hospital
399 Bathurst Street, Toronto, ON M5T 2.22km -
Princess Margaret Cancer Centre
610 University Avenue, Toronto, ON M5G 2M9 3.12km -
HearingLife
600 University Avenue, Toronto, ON M5G 1X5 3.16km
-
Christie Pits Park
750 Bloor St W (btw Christie & Crawford), Toronto ON M6G 3K4 0.58km -
Campbell Avenue Park
Campbell Ave, Toronto ON 1.65km -
Jean Sibelius Square
Wells St and Kendal Ave, Toronto ON 1.68km
-
TD Bank Financial Group
870 St Clair Ave W, Toronto ON M6C 1C1 1.76km -
CIBC
235 Ossington Ave (Dundas St. W), Toronto ON M6J 2Z8 1.86km -
TD Bank Financial Group
1347 St Clair Ave W, Toronto ON M6E 1C3 2.16km
- 4 bath
- 4 bed
134 Pendrith Street, Toronto, Ontario • M6G 1R7 • Dovercourt-Wallace Emerson-Junction
- 4 bath
- 3 bed
1007 Ossington Avenue, Toronto, Ontario • M6G 3V8 • Dovercourt-Wallace Emerson-Junction
- 2 bath
- 3 bed
- 2000 sqft
9 Marmaduke Street, Toronto, Ontario • M6R 1T1 • High Park-Swansea
- 3 bath
- 3 bed
547 Saint Clarens Avenue, Toronto, Ontario • M6H 3W6 • Dovercourt-Wallace Emerson-Junction
- 2 bath
- 3 bed
- 1100 sqft
24 Emerson Avenue, Toronto, Ontario • M6H 3S8 • Dovercourt-Wallace Emerson-Junction













