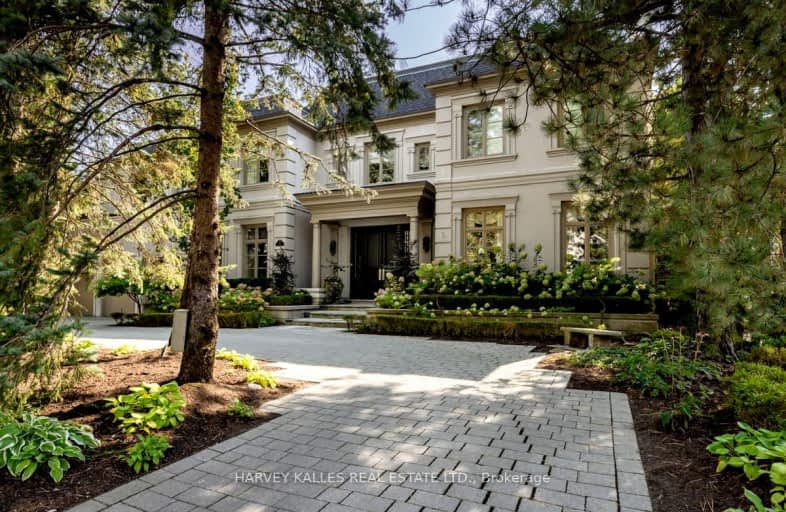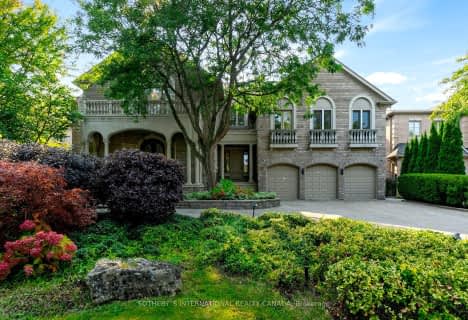Car-Dependent
- Most errands require a car.
Good Transit
- Some errands can be accomplished by public transportation.
Bikeable
- Some errands can be accomplished on bike.

North Preparatory Junior Public School
Elementary: PublicOriole Park Junior Public School
Elementary: PublicOur Lady of the Assumption Catholic School
Elementary: CatholicJohn Ross Robertson Junior Public School
Elementary: PublicGlenview Senior Public School
Elementary: PublicAllenby Junior Public School
Elementary: PublicMsgr Fraser College (Midtown Campus)
Secondary: CatholicJohn Polanyi Collegiate Institute
Secondary: PublicForest Hill Collegiate Institute
Secondary: PublicMarshall McLuhan Catholic Secondary School
Secondary: CatholicNorth Toronto Collegiate Institute
Secondary: PublicLawrence Park Collegiate Institute
Secondary: Public-
Robes Bar And Lounge
3022 Bathurst Street, Toronto, ON M6B 3B6 1km -
Lotus Inn
286 Eglinton Avenue W, Toronto, ON M4R 1B2 1.28km -
Queens Legs
286 Eglinton Avenue W, Toronto, ON M4R 1B2 1.29km
-
Omni Java Cafe
2793 Bathurst Street, Toronto, ON M6B 3A4 0.6km -
Hotel Gelato
532 Eglinton Avenue W, Toronto, ON M5N 1B4 1.05km -
Second Cup
518 Eglinton Avenue W, Toronto, ON M5N 1A5 1.06km
-
Body + Soul Fitness
378 Eglinton Avenue W, Toronto, ON M5N 1A2 1.19km -
SXS Fitness
881 Eglinton Ave W, Side Unit, Toronto, ON M6C 2C1 1.38km -
Anytime Fitness
2739 Yonge St, Toronto, ON M4N 2H9 1.74km
-
Shoppers Drug Mart
550 Eglinton Avenue W, Toronto, ON M5N 0A1 1.04km -
IDA Peoples Drug Mart
491 Lawrence Avenue W, North York, ON M5M 1C7 1.05km -
Shoppers Drug Mart
1500 Avenue Road, Toronto, ON M5M 3X2 1.24km
-
Omni Java Cafe
2793 Bathurst Street, Toronto, ON M6B 3A4 0.6km -
The Kosher Gourmet
3003 Bathurst Street, Toronto, ON M6B 3B3 0.93km -
Friedman's Fresh Fish
3025 Bathurst Street, North York, ON M6B 3B5 0.98km
-
Yonge Eglinton Centre
2300 Yonge St, Toronto, ON M4P 1E4 1.8km -
Lawrence Allen Centre
700 Lawrence Ave W, Toronto, ON M6A 3B4 2.16km -
Lawrence Square
700 Lawrence Ave W, North York, ON M6A 3B4 2.15km
-
Tap Kosher Market
3011 Bathurst Street, Toronto, ON M6B 3B5 0.96km -
Fresh Harvest Fine Foods
546 Eglinton Ave W, Toronto, ON M5N 1B4 1.05km -
Summerhill Market
484 Eglinton Avenue W, Toronto, ON M5N 1A5 1.08km
-
Wine Rack
2447 Yonge Street, Toronto, ON M4P 2H5 1.74km -
LCBO - Yonge Eglinton Centre
2300 Yonge St, Yonge and Eglinton, Toronto, ON M4P 1E4 1.8km -
LCBO
1838 Avenue Road, Toronto, ON M5M 3Z5 2.12km
-
Mr Lube
793 Spadina Road, Toronto, ON M5P 2X5 1.09km -
Petro Canada
1021 Avenue Road, Toronto, ON M5P 2K9 1.31km -
Lawrence Park Auto Service
2908 Yonge St, Toronto, ON M4N 2J7 1.85km
-
Cineplex Cinemas
2300 Yonge Street, Toronto, ON M4P 1E4 1.82km -
Mount Pleasant Cinema
675 Mt Pleasant Rd, Toronto, ON M4S 2N2 2.64km -
Cineplex Cinemas Yorkdale
Yorkdale Shopping Centre, 3401 Dufferin Street, Toronto, ON M6A 2T9 2.95km
-
Toronto Public Library - Forest Hill Library
700 Eglinton Avenue W, Toronto, ON M5N 1B9 1.07km -
Toronto Public Library
Barbara Frum, 20 Covington Rd, Toronto, ON M6A 1.36km -
Toronto Public Library - Northern District Branch
40 Orchard View Boulevard, Toronto, ON M4R 1B9 1.7km
-
MCI Medical Clinics
160 Eglinton Avenue E, Toronto, ON M4P 3B5 2.2km -
Baycrest
3560 Bathurst Street, North York, ON M6A 2E1 2.3km -
Sunnybrook Health Sciences Centre
2075 Bayview Avenue, Toronto, ON M4N 3M5 3.72km
-
Dell Park
40 Dell Park Ave, North York ON M6B 2T6 1.14km -
Prince Charles Park
45 Prince Charles Dr, North York ON M6A 2H4 1.64km -
Forest Hill Road Park
179A Forest Hill Rd, Toronto ON 1.96km
-
BMO Bank of Montreal
2953 Bathurst St (Frontenac), Toronto ON M6B 3B2 0.86km -
TD Bank Financial Group
1677 Ave Rd (Lawrence Ave.), North York ON M5M 3Y3 1.74km -
RBC Royal Bank
2346 Yonge St (at Orchard View Blvd.), Toronto ON M4P 2W7 1.77km
- 9 bath
- 6 bed
- 5000 sqft
32 Arjay Crescent, Toronto, Ontario • M2L 1C7 • Bridle Path-Sunnybrook-York Mills
- 6 bath
- 6 bed
- 5000 sqft
250 Warren Road, Toronto, Ontario • M4V 2S8 • Forest Hill South





