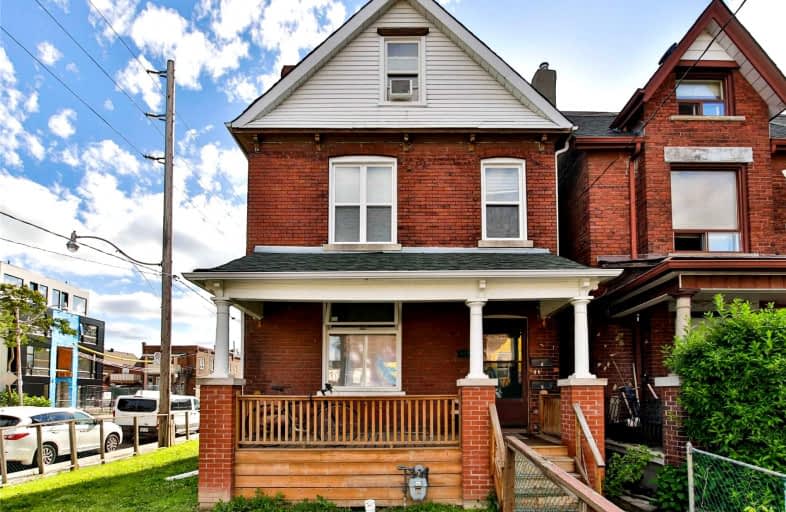Walker's Paradise
- Daily errands do not require a car.
Rider's Paradise
- Daily errands do not require a car.
Biker's Paradise
- Daily errands do not require a car.

Delta Senior Alternative School
Elementary: PublicHorizon Alternative Senior School
Elementary: PublicMontrose Junior Public School
Elementary: PublicSt Raymond Catholic School
Elementary: CatholicOssington/Old Orchard Junior Public School
Elementary: PublicDewson Street Junior Public School
Elementary: PublicMsgr Fraser Orientation Centre
Secondary: CatholicALPHA II Alternative School
Secondary: PublicWest End Alternative School
Secondary: PublicCentral Toronto Academy
Secondary: PublicSt Mary Catholic Academy Secondary School
Secondary: CatholicHarbord Collegiate Institute
Secondary: Public-
Christie Pits Park
750 Bloor St W (btw Christie & Crawford), Toronto ON M6G 3K4 0.69km -
Dufferin Grove Park
875 Dufferin St (btw Sylvan & Dufferin Park), Toronto ON M6H 3K8 0.85km -
Trinity Bellwoods Park
1053 Dundas St W (at Gore Vale Ave.), Toronto ON M5H 2N2 1.08km
-
TD Bank Financial Group
1033 Queen St W, Toronto ON M6J 0A6 1.69km -
TD Bank Financial Group
382 Roncesvalles Ave (at Marmaduke Ave.), Toronto ON M6R 2M9 2.41km -
TD Bank Financial Group
870 St Clair Ave W, Toronto ON M6C 1C1 2.51km
- 4 bath
- 6 bed
- 3000 sqft
418 Margueretta Street, Toronto, Ontario • M6H 3S5 • Dovercourt-Wallace Emerson-Junction
- 3 bath
- 4 bed
- 1500 sqft
1448 Bloor Street West, Toronto, Ontario • M6P 3L5 • Dovercourt-Wallace Emerson-Junction
- 4 bath
- 5 bed
- 1500 sqft
170 Wallace Avenue, Toronto, Ontario • M6H 1V2 • Dovercourt-Wallace Emerson-Junction
- 4 bath
- 5 bed
177 Wallace Avenue, Toronto, Ontario • M6H 1V3 • Dovercourt-Wallace Emerson-Junction














