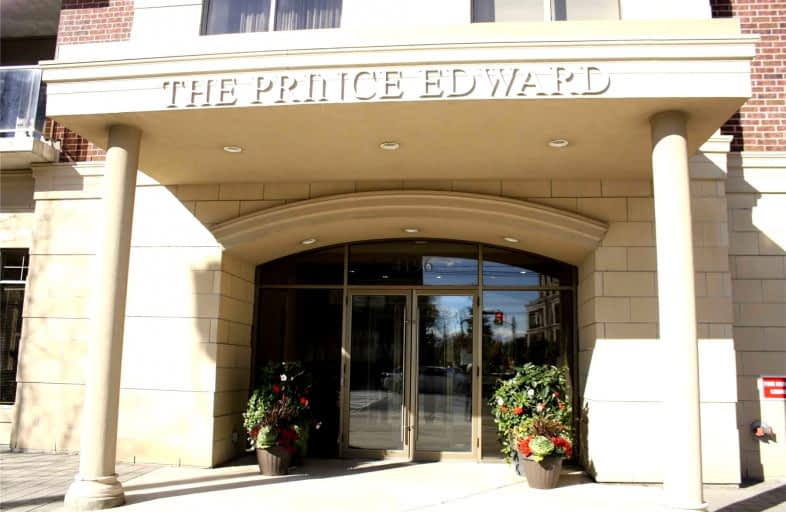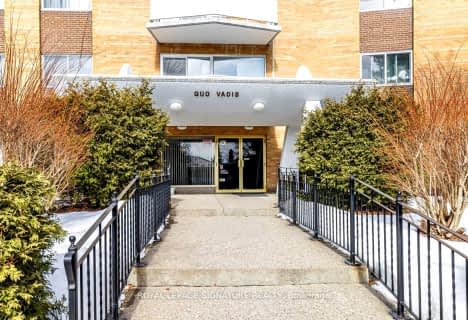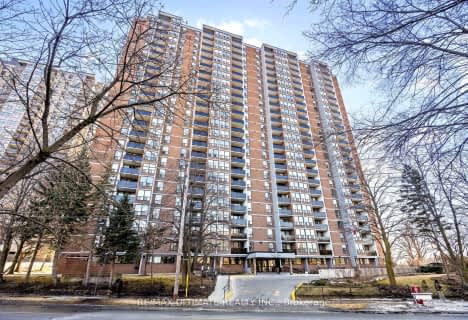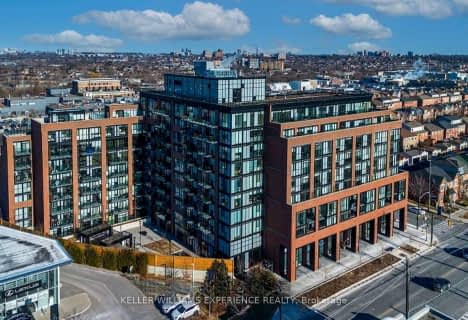Car-Dependent
- Almost all errands require a car.
Good Transit
- Some errands can be accomplished by public transportation.
Very Bikeable
- Most errands can be accomplished on bike.

Lambton Park Community School
Elementary: PublicSt James Catholic School
Elementary: CatholicWarren Park Junior Public School
Elementary: PublicHumber Valley Village Junior Middle School
Elementary: PublicLambton Kingsway Junior Middle School
Elementary: PublicOur Lady of Sorrows Catholic School
Elementary: CatholicFrank Oke Secondary School
Secondary: PublicYork Humber High School
Secondary: PublicRunnymede Collegiate Institute
Secondary: PublicEtobicoke School of the Arts
Secondary: PublicEtobicoke Collegiate Institute
Secondary: PublicBishop Allen Academy Catholic Secondary School
Secondary: Catholic-
The Old Sod Pub
2936 Bloor Street W, Etobicoke, ON M8X 1B6 1.43km -
On the Rocks
2956 Bloor Street W, Etobicoke, ON M8X 1B7 1.45km -
Table 21 Kitchen & Wine Bar
2956 Bloor Street W, Toronto, ON M8X 1G2 1.45km
-
Patricia's Cake Creations
4130 Dundas Street W, Toronto, ON M8X 1X3 0.3km -
Ma Maison
4243 Dundas Street W, Etobicoke, ON M8X 1Y3 0.29km -
Starbucks
4242 Dundas Street West, Toronto, ON M8X 1Y6 0.28km
-
Quest Health & Performance
231 Wallace Avenue, Toronto, ON M6H 1V5 5.21km -
Auxiliary Crossfit
213 Sterling Road, Suite 109, Toronto, ON M6R 2B2 5.32km -
The Uptown PowerStation
3019 Dufferin Street, Lower Level, Toronto, ON M6B 3T7 7.34km
-
Shoppers Drug Mart
270 The Kingsway, Toronto, ON M9A 3T7 0.75km -
Canadian Compounding Pharmacy
2920 Bloor Street W, Toronto, ON M8X 1B6 1.43km -
Shoppers Drug Mart
3010 Bloor St W, Etobicoke, ON M8X 1C2 1.49km
-
Domino's Pizza
4204 Dundas Street W, Toronto, ON M8X 1Y6 0.08km -
Good Grains
4134 Dundas Street W, Toronto, ON M8X 1X3 0.26km -
Patricia's Cake Creations
4130 Dundas Street W, Toronto, ON M8X 1X3 0.3km
-
HearingLife
270 The Kingsway, Etobicoke, ON M9A 3T7 0.67km -
Six Points Plaza
5230 Dundas Street W, Etobicoke, ON M9B 1A8 3.2km -
Stock Yards Village
1980 St. Clair Avenue W, Toronto, ON M6N 4X9 3.51km
-
Bruno's Fine Foods
4242 Dundas Street W, Etobicoke, ON M8X 1Y6 0.28km -
Loblaws
270 The Kingsway, Etobicoke, ON M9A 3T7 0.72km -
Scarlett Convenience
36 Scarlett Rd, York, ON M6N 4K1 1.11km
-
LCBO
2946 Bloor St W, Etobicoke, ON M8X 1B7 1.43km -
The Beer Store
3524 Dundas St W, York, ON M6S 2S1 1.83km -
LCBO - Dundas and Jane
3520 Dundas St W, Dundas and Jane, York, ON M6S 2S1 1.86km
-
Karmann Fine Cars
2620 Saint Clair Avenue W, Toronto, ON M6N 1M1 1.6km -
Cango
2580 St Clair Avenue W, Toronto, ON M6N 1L9 1.84km -
World of Comfort
2556 Saint Clair Avenue W, Toronto, ON M6N 1L7 2.01km
-
Kingsway Theatre
3030 Bloor Street W, Toronto, ON M8X 1C4 1.53km -
Cineplex Cinemas Queensway and VIP
1025 The Queensway, Etobicoke, ON M8Z 6C7 4.49km -
Revue Cinema
400 Roncesvalles Ave, Toronto, ON M6R 2M9 4.93km
-
Toronto Public Library
36 Brentwood Road N, Toronto, ON M8X 2B5 1.54km -
Jane Dundas Library
620 Jane Street, Toronto, ON M4W 1A7 1.63km -
Swansea Memorial Public Library
95 Lavinia Avenue, Toronto, ON M6S 3H9 3.05km
-
Humber River Regional Hospital
2175 Keele Street, York, ON M6M 3Z4 5.01km -
St Joseph's Health Centre
30 The Queensway, Toronto, ON M6R 1B5 5.41km -
Toronto Rehabilitation Institute
130 Av Dunn, Toronto, ON M6K 2R6 6.9km
-
Magwood Park
Toronto ON 1.08km -
Noble Park
Toronto ON 1.94km -
Ravenscrest Park
305 Martin Grove Rd, Toronto ON M1M 1M1 3.41km
-
BMO Bank of Montreal
2471 St Clair Ave W (at Runnymede), Toronto ON M6N 4Z5 2.34km -
RBC Royal Bank
2329 Bloor St W (Windermere Ave), Toronto ON M6S 1P1 2.75km -
RBC Royal Bank
1000 the Queensway, Etobicoke ON M8Z 1P7 3.96km
For Sale
More about this building
View 4196 Dundas Street West, Toronto- 1 bath
- 1 bed
- 500 sqft
520-4208 Dundas Street West, Toronto, Ontario • M8X 0B1 • Edenbridge-Humber Valley
- 1 bath
- 1 bed
- 600 sqft
906-5 Michael Power Place, Toronto, Ontario • M9A 0A3 • Islington-City Centre West
- 2 bath
- 2 bed
- 800 sqft
413-17 Michael Power Place, Toronto, Ontario • M9A 5G5 • Islington-City Centre West
- 2 bath
- 2 bed
- 700 sqft
3701-7 Mabelle Avenue, Toronto, Ontario • M9A 0C9 • Islington-City Centre West
- 1 bath
- 2 bed
- 1000 sqft
609-30 Allanhurst Drive, Toronto, Ontario • M9A 4J8 • Edenbridge-Humber Valley
- 2 bath
- 2 bed
- 1000 sqft
608-60 Southport Street, Toronto, Ontario • M6S 3N4 • High Park-Swansea
- 1 bath
- 1 bed
- 800 sqft
116-1 Ripley Avenue, Toronto, Ontario • M6S 4Z6 • High Park-Swansea
- 2 bath
- 2 bed
- 600 sqft
118-2300 St Clair Avenue West, Toronto, Ontario • M6N 0B3 • Junction Area
- 2 bath
- 2 bed
- 700 sqft
801-7 Mabelle Avenue, Toronto, Ontario • M9A 0C9 • Islington-City Centre West














