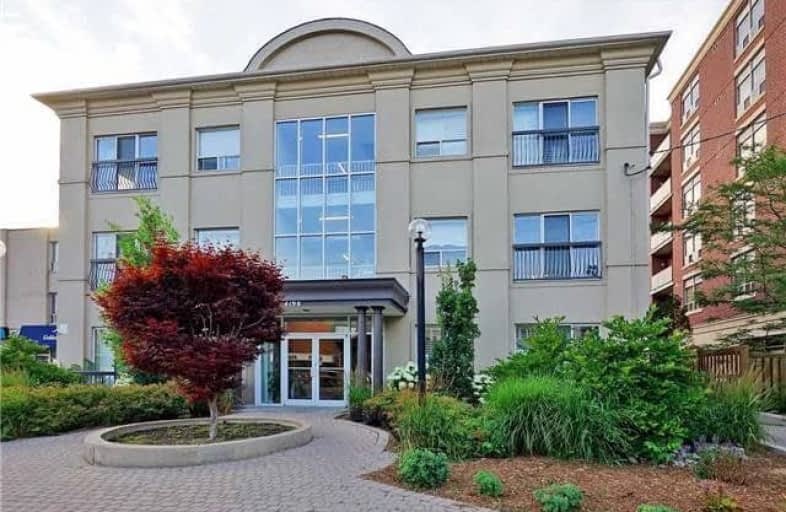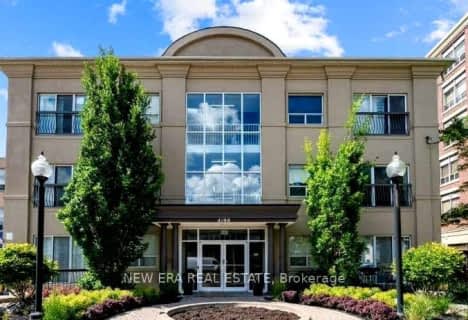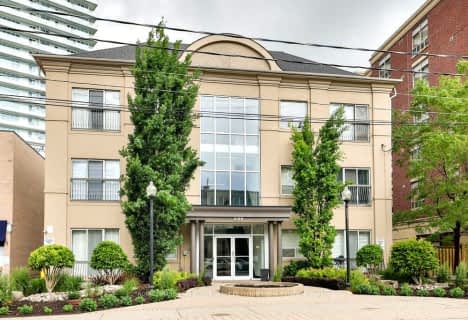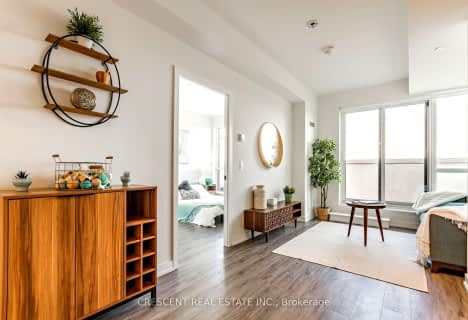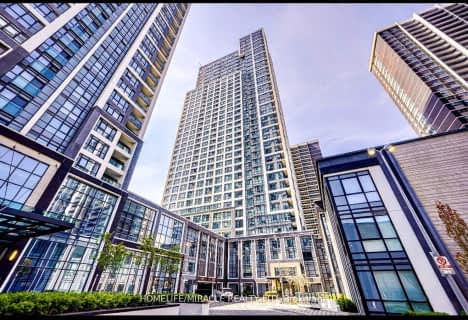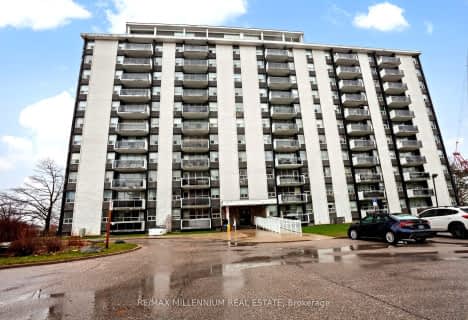Car-Dependent
- Almost all errands require a car.
Good Transit
- Some errands can be accomplished by public transportation.
Very Bikeable
- Most errands can be accomplished on bike.

Lambton Park Community School
Elementary: PublicSt James Catholic School
Elementary: CatholicWarren Park Junior Public School
Elementary: PublicHumber Valley Village Junior Middle School
Elementary: PublicLambton Kingsway Junior Middle School
Elementary: PublicOur Lady of Sorrows Catholic School
Elementary: CatholicFrank Oke Secondary School
Secondary: PublicYork Humber High School
Secondary: PublicRunnymede Collegiate Institute
Secondary: PublicEtobicoke School of the Arts
Secondary: PublicEtobicoke Collegiate Institute
Secondary: PublicBishop Allen Academy Catholic Secondary School
Secondary: Catholic-
Fresh Food Packers
4709 Dundas Street West, Etobicoke 1.56km -
Thorncrest Foodland
1500 Islington Avenue, Etobicoke 1.71km -
Rabba Fine Foods
4869 Dundas Street West, Etobicoke 1.76km
-
LCBO
Humbertown Plaza, 259 The Kingsway, Toronto 0.59km -
Jaay's After Hours
270 The Kingsway #3021, Etobicoke 0.72km -
The Wine Shop
Loblaws, 3671 Dundas Street West, York 1.33km
-
Shanghai City
4204 Dundas Street West, Etobicoke 0.04km -
Domino's Pizza
4204 Dundas Street West, Toronto 0.04km -
Malta's Finest Pastries
4138 Dundas Street West, Etobicoke 0.25km
-
Starbucks
4242 Dundas Street West, Etobicoke 0.24km -
Patricia's Cake Creations
4130 Dundas Street West, Etobicoke 0.28km -
Second Cup Café
270 The Kingsway, Toronto 0.7km
-
RBC Royal Bank
270 The Kingsway, Toronto 0.68km -
Scotiabank
270 The Kingsway, Etobicoke 0.72km -
Scotiabank
2930 Bloor Street West, Etobicoke 1.4km
-
Petro-Canada & Car Wash
4230 Dundas Street West, Etobicoke 0.18km -
Petro-Canada & Car Wash
Toronto 0.2km -
Shell
4758 Dundas Street West, Etobicoke 1.58km
-
Singing Lotus Yoga Studio
4166 Dundas Street West, Etobicoke 0.16km -
Precocious Environmental Couture Inc.
4160 Dundas Street West, Etobicoke 0.17km -
F45 Training Lambton-Kingsway
4158 Dundas Street West, Etobicoke 0.18km
-
Home Smith Park
4101 Dundas Street West, Toronto 0.35km -
Lambton - Kingsway Park
37 Marquis Avenue, Etobicoke 0.45km -
Lambton Park
4100 Dundas Street West, York 0.45km
-
Little Free Library #16008
257 Humbercrest Boulevard, York 1.39km -
Toronto Public Library - Brentwood Branch
36 Brentwood Road North, Etobicoke 1.5km -
Toronto Public Library - Jane/Dundas Branch
620 Jane Street, York 1.66km
-
Kingsway Remedy's Rx Pharmacy and Clinic
4242 Dundas Street West, Etobicoke 0.23km -
Kingsway Medical Centre
4242 Dundas Street West, Etobicoke 0.25km -
Dr. Hilary Chambers
Kingsway Wellness, 2940 Bloor Street West 2nd Floor, Toronto 1.39km
-
Kingsway Pharmacy- Pharmasave
4242 Dundas Street West, KINGSWAY, Etobicoke 0.23km -
Kingsway Remedy's Rx Pharmacy and Clinic
4242 Dundas Street West, Etobicoke 0.23km -
Loblaws
270 The Kingsway, Etobicoke 0.65km
-
Dundas Lambton Centre
4195 Dundas Street West, Etobicoke 0.05km -
Kingsway Mills Shopping Centre
4242 Dundas Street West, Etobicoke 0.27km -
Humbertown Shopping Centre
270 The Kingsway, Etobicoke 0.67km
-
Kingsway Theatre
3030 Bloor Street West, Etobicoke 1.49km -
Frame Discreet
96 Vine Avenue Unit 1B, Toronto 3.58km
-
The Old Sod
2936 Bloor Street West, Etobicoke 1.4km -
Gabby's Grill & Taps
2899 Bloor Street West, Etobicoke 1.42km -
Just Greek Restaurant
3004 Bloor Street West, Etobicoke 1.44km
For Sale
More about this building
View 4198 Dundas Street West, Toronto- 1 bath
- 1 bed
- 500 sqft
210-4198 Dundas Street West, Toronto, Ontario • M8X 1Y6 • Edenbridge-Humber Valley
- 1 bath
- 1 bed
- 600 sqft
102-4198 Dundas Street West, Toronto, Ontario • M8X 1Y6 • Edenbridge-Humber Valley
- 2 bath
- 1 bed
- 600 sqft
523-2300 Saint Clair Avenue West, Toronto, Ontario • M6N 1K8 • Junction Area
- 1 bath
- 1 bed
1123-9 Mabelle Avenue, Toronto, Ontario • M9A 0E1 • Islington-City Centre West
