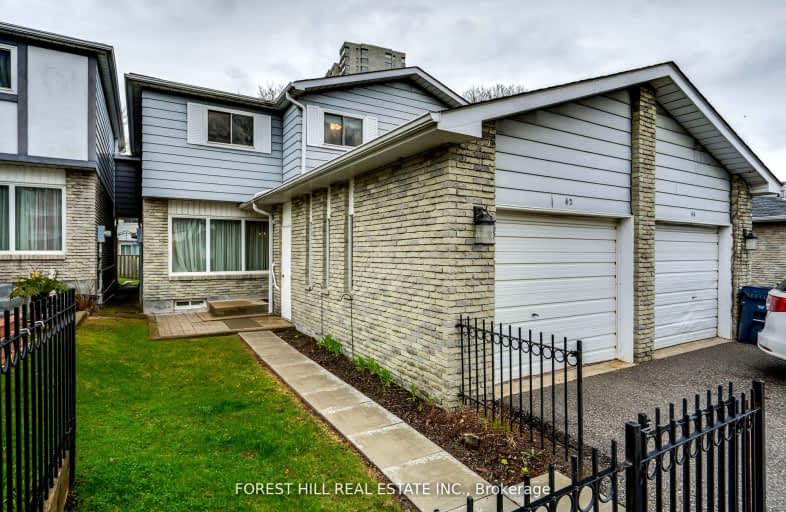Somewhat Walkable
- Some errands can be accomplished on foot.
62
/100
Good Transit
- Some errands can be accomplished by public transportation.
66
/100
Bikeable
- Some errands can be accomplished on bike.
69
/100

Fisherville Senior Public School
Elementary: Public
0.97 km
Wilmington Elementary School
Elementary: Public
1.47 km
Charles H Best Middle School
Elementary: Public
1.50 km
Yorkview Public School
Elementary: Public
1.49 km
Louis-Honore Frechette Public School
Elementary: Public
1.40 km
Rockford Public School
Elementary: Public
0.71 km
North West Year Round Alternative Centre
Secondary: Public
1.02 km
Newtonbrook Secondary School
Secondary: Public
2.52 km
Vaughan Secondary School
Secondary: Public
2.39 km
William Lyon Mackenzie Collegiate Institute
Secondary: Public
3.05 km
Northview Heights Secondary School
Secondary: Public
0.72 km
St Elizabeth Catholic High School
Secondary: Catholic
2.65 km
-
Antibes Park
58 Antibes Dr (at Candle Liteway), Toronto ON M2R 3K5 0.21km -
Robert Hicks Park
39 Robert Hicks Dr, North York ON 0.88km -
Irving W. Chapley Community Centre & Park
205 Wilmington Ave, Toronto ON M3H 6B3 9.09km
-
CIBC
1119 Lodestar Rd (at Allen Rd.), Toronto ON M3J 0G9 2.58km -
TD Bank Financial Group
580 Sheppard Ave W, Downsview ON M3H 2S1 2.79km -
TD Bank Financial Group
5928 Yonge St (Drewry Ave), Willowdale ON M2M 3V9 2.81km


