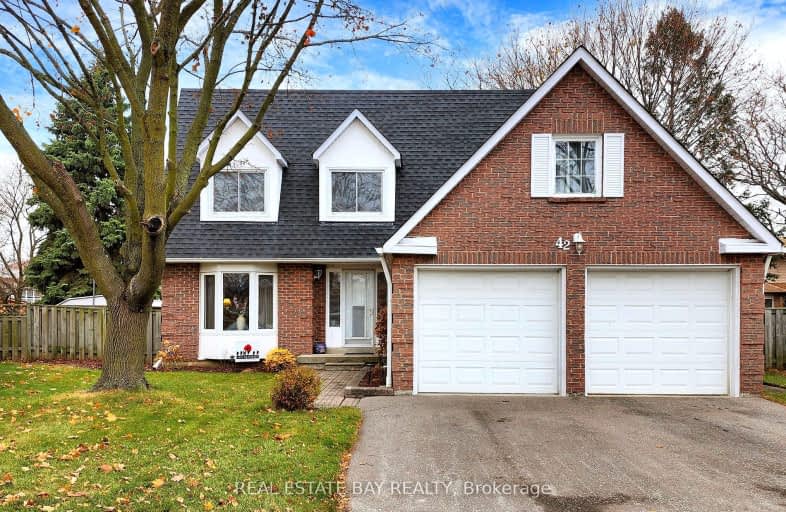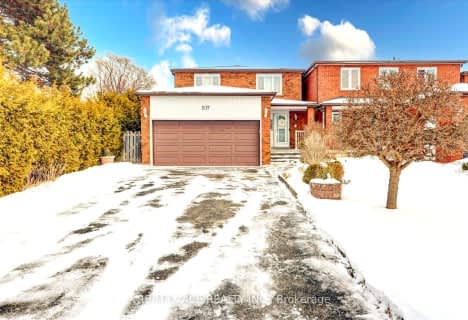Somewhat Walkable
- Some errands can be accomplished on foot.
51
/100
Good Transit
- Some errands can be accomplished by public transportation.
67
/100
Somewhat Bikeable
- Most errands require a car.
35
/100

Highland Creek Public School
Elementary: Public
1.11 km
St Jean de Brebeuf Catholic School
Elementary: Catholic
1.34 km
John G Diefenbaker Public School
Elementary: Public
1.44 km
Morrish Public School
Elementary: Public
0.38 km
Cardinal Leger Catholic School
Elementary: Catholic
0.74 km
Military Trail Public School
Elementary: Public
1.13 km
Maplewood High School
Secondary: Public
3.86 km
St Mother Teresa Catholic Academy Secondary School
Secondary: Catholic
3.04 km
West Hill Collegiate Institute
Secondary: Public
1.96 km
Sir Oliver Mowat Collegiate Institute
Secondary: Public
3.66 km
Lester B Pearson Collegiate Institute
Secondary: Public
3.57 km
St John Paul II Catholic Secondary School
Secondary: Catholic
1.24 km
-
Charlottetown Park
65 Charlottetown Blvd (Lawrence & Charlottetown), Scarborough ON 3.53km -
Port Union Village Common Park
105 Bridgend St, Toronto ON M9C 2Y2 4.33km -
Snowhill Park
Snowhill Cres & Terryhill Cres, Scarborough ON 6.51km
-
TD Bank Financial Group
4515 Kingston Rd (at Morningside Ave.), Scarborough ON M1E 2P1 2.43km -
TD Bank Financial Group
1900 Ellesmere Rd (Ellesmere and Bellamy), Scarborough ON M1H 2V6 5.02km -
TD Bank Financial Group
300 Borough Dr (in Scarborough Town Centre), Scarborough ON M1P 4P5 6.29km














