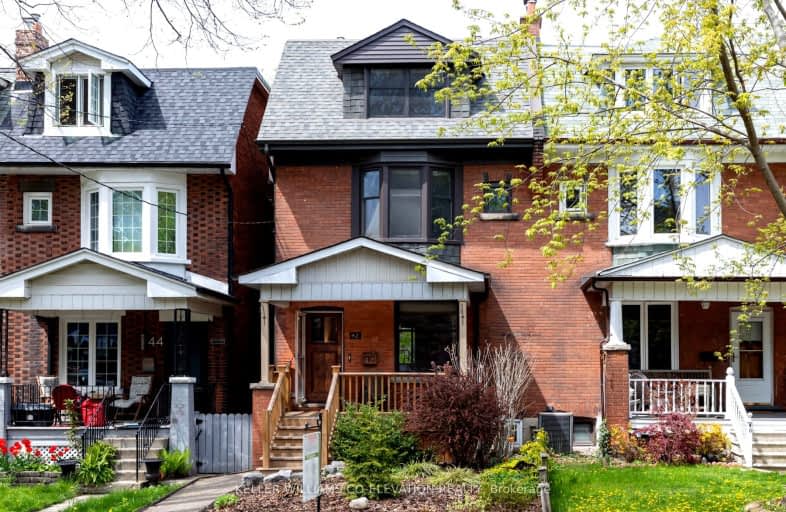
Very Walkable
- Most errands can be accomplished on foot.
Rider's Paradise
- Daily errands do not require a car.
Biker's Paradise
- Daily errands do not require a car.

Lucy McCormick Senior School
Elementary: PublicSt Rita Catholic School
Elementary: CatholicSt Luigi Catholic School
Elementary: CatholicPerth Avenue Junior Public School
Elementary: PublicÉcole élémentaire Charles-Sauriol
Elementary: PublicIndian Road Crescent Junior Public School
Elementary: PublicThe Student School
Secondary: PublicÉcole secondaire Toronto Ouest
Secondary: PublicUrsula Franklin Academy
Secondary: PublicBishop Marrocco/Thomas Merton Catholic Secondary School
Secondary: CatholicWestern Technical & Commercial School
Secondary: PublicHumberside Collegiate Institute
Secondary: Public-
Gaivota Sports Bar
1557 Dupont Street, Toronto, ON M6P 3S5 0.5km -
This Month Only Bar
1540 Dupont Street, Toronto, ON M6P 4G7 0.57km -
See-Scape
347 Keele Street, Toronto, ON M6P 2K6 0.6km
-
Saving Mondays
1655 Dupont Street, Unit 100, Toronto, ON M6P 3S9 0.25km -
Wallace Espresso
1642 Dupont Street, Toronto, ON M6P 3T2 0.34km -
Gaspar Cafe
10 Sousa Mendes Street, Toronto, ON M6P 0A8 0.35km
-
Shoppers Drug Mart
2440 Dundas Street W, Toronto, ON M6P 1W9 0.48km -
Duke Pharmacy
2798 Dundas Street W, Toronto, ON M6P 1Y5 0.58km -
Symington Drugs
333 Symington Avenue, Toronto, ON M6P 3X1 0.69km
-
LOFT Kitchen
50 Sousa Mendes Street, Toronto, ON M6P 0B2 0.28km -
Rancho Relaxo To Go
1635 Dupont Street, Toronto, ON M6P 3S9 0.32km -
Wallace Espresso
1642 Dupont Street, Toronto, ON M6P 3T2 0.34km
-
Toronto Stockyards
590 Keele Street, Toronto, ON M6N 3E7 1.3km -
Galleria Shopping Centre
1245 Dupont Street, Toronto, ON M6H 2A6 1.39km -
Stock Yards Village
1980 St. Clair Avenue W, Toronto, ON M6N 4X9 1.68km
-
Feed it Forward
2770 Dundas St W, Toronto, ON M6P 1Y3 0.5km -
FreshCo
2440 Dundas Street W, Toronto, ON M4P 4A9 0.58km -
Organic Garage
43 Junction Road, Toronto, ON M6N 1B5 0.77km
-
LCBO - Roncesvalles
2290 Dundas Street W, Toronto, ON M6R 1X4 0.9km -
The Beer Store - Dundas and Roncesvalles
2135 Dundas St W, Toronto, ON M6R 1X4 1.22km -
4th and 7
1211 Bloor Street W, Toronto, ON M6H 1N4 1.44km
-
Lakeshore Garage
2782 Dundas Street W, Toronto, ON M6P 1Y3 0.54km -
Petro Canada
1756 Bloor Street W, Unit 1730, Toronto, ON M6R 2Z9 0.8km -
Keele Street Gas & Wash
537 Keele St, Toronto, ON M6N 3E4 1.15km
-
Revue Cinema
400 Roncesvalles Ave, Toronto, ON M6R 2M9 1.32km -
The Royal Cinema
608 College Street, Toronto, ON M6G 1A1 3.53km -
Theatre Gargantua
55 Sudbury Street, Toronto, ON M6J 3S7 3.68km
-
Perth-Dupont Branch Public Library
1589 Dupont Street, Toronto, ON M6P 3S5 0.43km -
Annette Branch Public Library
145 Annette Street, Toronto, ON M6P 1P3 0.74km -
St. Clair/Silverthorn Branch Public Library
1748 St. Clair Avenue W, Toronto, ON M6N 1J3 1.39km
-
St Joseph's Health Centre
30 The Queensway, Toronto, ON M6R 1B5 2.49km -
Toronto Rehabilitation Institute
130 Av Dunn, Toronto, ON M6K 2R6 3.59km -
Humber River Regional Hospital
2175 Keele Street, York, ON M6M 3Z4 4.16km
-
Perth Square Park
350 Perth Ave (at Dupont St.), Toronto ON 0.52km -
Campbell Avenue Park
Campbell Ave, Toronto ON 0.74km -
Earlscourt Park
1200 Lansdowne Ave, Toronto ON M6H 3Z8 1.37km
-
TD Canada Trust Branch and ATM
2945 Dundas St W (Medland St), Toronto ON M6P 1Z2 0.88km -
TD Bank Financial Group
1347 St Clair Ave W, Toronto ON M6E 1C3 1.68km -
RBC Royal Bank
2329 Bloor St W (Windermere Ave), Toronto ON M6S 1P1 2.26km
- 2 bath
- 5 bed
- 2000 sqft
39 Humberside Avenue, Toronto, Ontario • M6P 1J6 • High Park North
- 3 bath
- 5 bed
344-346 Saint Johns Road, Toronto, Ontario • M6S 2K4 • Runnymede-Bloor West Village
- 6 bath
- 5 bed
1218 Dufferin Street, Toronto, Ontario • M6H 4C1 • Dovercourt-Wallace Emerson-Junction
- 7 bath
- 6 bed
- 3500 sqft
5 Northcliffe Boulevard, Toronto, Ontario • M6H 3G9 • Corso Italia-Davenport
- 4 bath
- 5 bed
177 Wallace Avenue, Toronto, Ontario • M6H 1V3 • Dovercourt-Wallace Emerson-Junction













