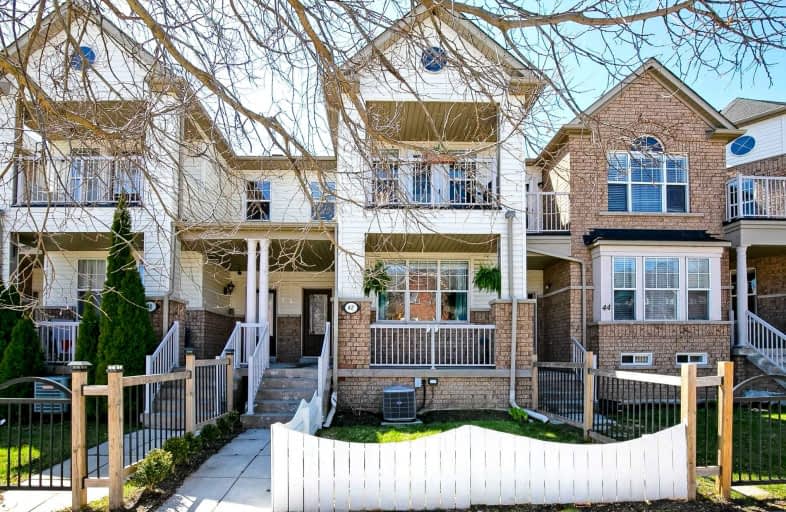Sold on Apr 25, 2022
Note: Property is not currently for sale or for rent.

-
Type: Att/Row/Twnhouse
-
Style: 2-Storey
-
Lot Size: 18.37 x 99.08 Feet
-
Age: No Data
-
Taxes: $3,379 per year
-
Days on Site: 6 Days
-
Added: Apr 19, 2022 (6 days on market)
-
Updated:
-
Last Checked: 3 months ago
-
MLS®#: E5582263
-
Listed By: James so realty ltd., brokerage
Look No Further - Check Out This Renovated Spacious 3 Bedroom Town Steps From The Lake. You Will Appreciate This Efficient Layout With A Designer-Inspired Kitchen W/Quartz Counters, Undermount Lighting And Breakfast Bar And Boasts Separate Eat-In Area. The Sun-Filled Main Floor Includes A Family Room And Combined Living-Dining Room That Is Ideal For Larger Casual Dinners. The 2nd Floor Boasts A Master Retreat With Renovated 5-Piece Ensuite, His/Her Closets & Walk Out To Balcony With Stunning Lake Views. The Prof Finished Basement (2016) Features A Large Rec Room, Guest Suite, 3-Piece Bath And Xl Laundry Room And Deep Pantry Closet. This Is A Superbly Convenient Location With A 3 Minute Walk To The Go Station And Steps To Restaurants And Shops. Hwy 401 And Supermarket Is Less Than A 5-Min Drive. This Home Checks All The Boxes!
Extras
Incl: S/S Appliances (Kitchenaid Fridge, Ge Cooktop, Hood Fan, D/Washer ); Washer & Dryer (All 2016), All Elfs, Cvac, Window Coverings, Htw (Rental). Potlights Throughout. All Bathrms Have Been Renovated! Only 30 Min To Union Station Via Go
Property Details
Facts for 42 Port Union Road, Toronto
Status
Days on Market: 6
Last Status: Sold
Sold Date: Apr 25, 2022
Closed Date: Jul 05, 2022
Expiry Date: Jul 31, 2022
Sold Price: $1,065,000
Unavailable Date: Apr 25, 2022
Input Date: Apr 19, 2022
Prior LSC: Listing with no contract changes
Property
Status: Sale
Property Type: Att/Row/Twnhouse
Style: 2-Storey
Area: Toronto
Community: Centennial Scarborough
Availability Date: 60Day/Tbd
Inside
Bedrooms: 3
Bedrooms Plus: 1
Bathrooms: 4
Kitchens: 1
Rooms: 8
Den/Family Room: Yes
Air Conditioning: Central Air
Fireplace: No
Laundry Level: Lower
Central Vacuum: Y
Washrooms: 4
Building
Basement: Finished
Heat Type: Forced Air
Heat Source: Gas
Exterior: Brick
Water Supply: Municipal
Special Designation: Unknown
Parking
Driveway: Private
Garage Spaces: 1
Garage Type: Attached
Covered Parking Spaces: 2
Total Parking Spaces: 3
Fees
Tax Year: 2021
Tax Legal Description: Lot106, Plan66M2418*
Taxes: $3,379
Highlights
Feature: Lake/Pond
Feature: Park
Feature: Public Transit
Land
Cross Street: Port Union & Lawrenc
Municipality District: Toronto E10
Fronting On: West
Pool: None
Sewer: Sewers
Lot Depth: 99.08 Feet
Lot Frontage: 18.37 Feet
Additional Media
- Virtual Tour: https://u.listvt.com/mls/71982836
Rooms
Room details for 42 Port Union Road, Toronto
| Type | Dimensions | Description |
|---|---|---|
| Living Main | 3.50 x 3.35 | Hardwood Floor, Window, Pot Lights |
| Dining Main | 2.60 x 4.15 | Hardwood Floor, Pot Lights |
| Family Main | 4.10 x 4.65 | Hardwood Floor, Open Concept, Pot Lights |
| Kitchen Main | 2.45 x 4.65 | Ceramic Floor, Breakfast Bar, Closet |
| Breakfast Main | 2.45 x 2.75 | Ceramic Floor, Window, Open Concept |
| Prim Bdrm 2nd | 5.00 x 6.60 | Laminate, 5 Pc Ensuite, W/O To Balcony |
| 2nd Br 2nd | 2.75 x 3.60 | Laminate, Double Closet, Window |
| 3rd Br 2nd | 2.35 x 2.85 | Laminate, Double Closet, Window |
| 4th Br Lower | 3.25 x 3.05 | Laminate, Double Closet |
| Rec Lower | 3.45 x 7.80 | Laminate, 3 Pc Bath |
| XXXXXXXX | XXX XX, XXXX |
XXXX XXX XXXX |
$X,XXX,XXX |
| XXX XX, XXXX |
XXXXXX XXX XXXX |
$XXX,XXX | |
| XXXXXXXX | XXX XX, XXXX |
XXXX XXX XXXX |
$XXX,XXX |
| XXX XX, XXXX |
XXXXXX XXX XXXX |
$XXX,XXX |
| XXXXXXXX XXXX | XXX XX, XXXX | $1,065,000 XXX XXXX |
| XXXXXXXX XXXXXX | XXX XX, XXXX | $999,900 XXX XXXX |
| XXXXXXXX XXXX | XXX XX, XXXX | $618,000 XXX XXXX |
| XXXXXXXX XXXXXX | XXX XX, XXXX | $589,900 XXX XXXX |

West Rouge Junior Public School
Elementary: PublicWilliam G Davis Junior Public School
Elementary: PublicCentennial Road Junior Public School
Elementary: PublicJoseph Howe Senior Public School
Elementary: PublicCharlottetown Junior Public School
Elementary: PublicSt Brendan Catholic School
Elementary: CatholicMaplewood High School
Secondary: PublicWest Hill Collegiate Institute
Secondary: PublicSir Oliver Mowat Collegiate Institute
Secondary: PublicSt John Paul II Catholic Secondary School
Secondary: CatholicDunbarton High School
Secondary: PublicSt Mary Catholic Secondary School
Secondary: Catholic- 3 bath
- 3 bed
- 1100 sqft
347 Braymore Boulevard, Toronto, Ontario • M1B 2W6 • Rouge E11
- 4 bath
- 3 bed
- 1100 sqft
74 Stagecoach Circle, Toronto, Ontario • M1C 0A1 • Highland Creek




