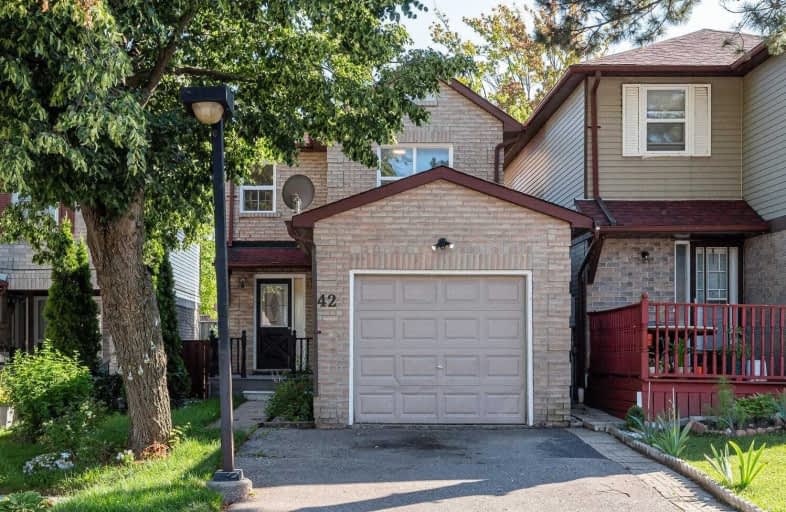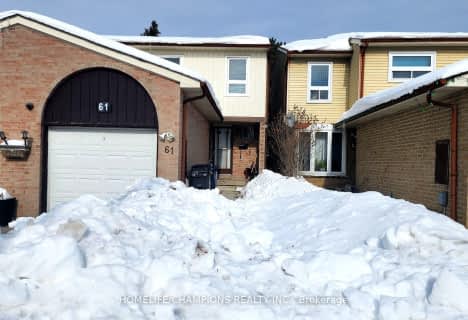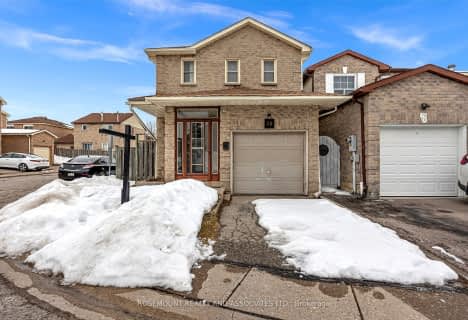
St Florence Catholic School
Elementary: Catholic
1.03 km
St Columba Catholic School
Elementary: Catholic
0.15 km
Grey Owl Junior Public School
Elementary: Public
0.42 km
Emily Carr Public School
Elementary: Public
0.46 km
Alexander Stirling Public School
Elementary: Public
0.55 km
Mary Shadd Public School
Elementary: Public
0.94 km
Maplewood High School
Secondary: Public
5.57 km
St Mother Teresa Catholic Academy Secondary School
Secondary: Catholic
0.28 km
West Hill Collegiate Institute
Secondary: Public
3.91 km
Woburn Collegiate Institute
Secondary: Public
3.53 km
Lester B Pearson Collegiate Institute
Secondary: Public
1.23 km
St John Paul II Catholic Secondary School
Secondary: Catholic
2.16 km







