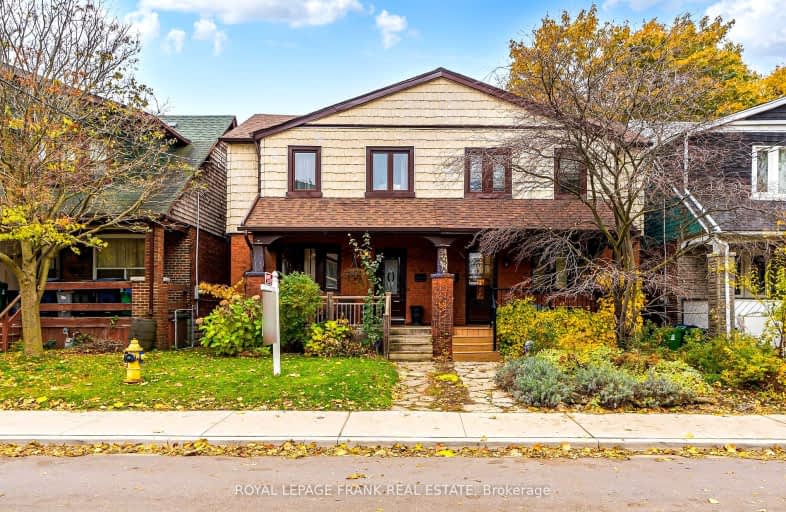Walker's Paradise
- Daily errands do not require a car.
Excellent Transit
- Most errands can be accomplished by public transportation.
Very Bikeable
- Most errands can be accomplished on bike.

William J McCordic School
Elementary: PublicSt Dunstan Catholic School
Elementary: CatholicSt Nicholas Catholic School
Elementary: CatholicSamuel Hearne Public School
Elementary: PublicAdam Beck Junior Public School
Elementary: PublicCrescent Town Elementary School
Elementary: PublicEast York Alternative Secondary School
Secondary: PublicNotre Dame Catholic High School
Secondary: CatholicNeil McNeil High School
Secondary: CatholicBirchmount Park Collegiate Institute
Secondary: PublicMalvern Collegiate Institute
Secondary: PublicSATEC @ W A Porter Collegiate Institute
Secondary: Public-
Pentagram Bar & Grill
2575 Danforth Avenue, Toronto, ON M4C 1L5 0.86km -
The Feathers Pub
962 Kingston Road, Toronto, ON M4E 1S7 1.33km -
The Beech Tree
924 Kingston Road, Toronto, ON M4E 1S5 1.34km
-
Country Style
2929 Av Danforth, Toronto, ON M4C 1M4 0.32km -
Coffee Time Donuts
3003 Danforth Ave, East York, ON M4C 1M9 0.28km -
Tim Hortons
3003 Danforth Avenue, East York, ON M4C 1M9 0.34km
-
LA Fitness
3003 Danforth Ave, Ste 40-42, Toronto, ON M4C 1M9 0.25km -
MSC FItness
2480 Gerrard St E, Toronto, ON M1N 4C3 0.76km -
Training Pad
2489 Queen Street E., Toronto, ON M4E 1H9 2.2km
-
Metro Pharmacy
3003 Danforth Avenue, Toronto, ON M4C 1M9 0.3km -
Shoppers Drug Mart
3003 Danforth Avenue, Toronto, ON M4C 1M9 0.28km -
Loblaw Pharmacy
50 Musgrave St, Toronto, ON M4E 3T3 0.54km
-
Wing Wing Restaurant
3032 Danforth Ave, East York, ON M4C 1N2 0.17km -
Red Hot Tandoori
3030 Danforth Avenue, East York, ON M4C 1N2 0.17km -
Ghoroaa Restaurant
2994 Danforth Avenue, East York, ON M4C 1M7 0.18km
-
Shoppers World
3003 Danforth Avenue, East York, ON M4C 1M9 0.28km -
Beach Mall
1971 Queen Street E, Toronto, ON M4L 1H9 2.66km -
Eglinton Square
1 Eglinton Square, Toronto, ON M1L 2K1 3.48km
-
Sarker Foods
2996 Danforth Ave, East York, ON M4C 1M7 0.18km -
Bulk Barn
Shoppers World Danforth, 3003 Danforth Ave, Toronto, ON M4C 1M7 0.25km -
Metro
3003 Danforth Avenue, Toronto, ON M4C 1M9 0.28km
-
Beer & Liquor Delivery Service Toronto
Toronto, ON 0.95km -
LCBO - The Beach
1986 Queen Street E, Toronto, ON M4E 1E5 2.57km -
LCBO - Coxwell
1009 Coxwell Avenue, East York, ON M4C 3G4 3.06km
-
Circle K
3075 Danforth Avenue, Toronto, ON M1L 1A8 0.3km -
Esso
3075 Danforth Avenue, Scarborough, ON M1L 1A8 0.32km -
Crosstown Engines
27 Musgrave St, Toronto, ON M4E 2H3 0.57km
-
Fox Theatre
2236 Queen St E, Toronto, ON M4E 1G2 2.19km -
Cineplex Odeon Eglinton Town Centre Cinemas
22 Lebovic Avenue, Toronto, ON M1L 4V9 3.37km -
Alliance Cinemas The Beach
1651 Queen Street E, Toronto, ON M4L 1G5 3.4km
-
Dawes Road Library
416 Dawes Road, Toronto, ON M4B 2E8 1.1km -
Taylor Memorial
1440 Kingston Road, Scarborough, ON M1N 1R1 1.68km -
Albert Campbell Library
496 Birchmount Road, Toronto, ON M1K 1J9 2.51km
-
Providence Healthcare
3276 Saint Clair Avenue E, Toronto, ON M1L 1W1 2.19km -
Michael Garron Hospital
825 Coxwell Avenue, East York, ON M4C 3E7 2.72km -
Bridgepoint Health
1 Bridgepoint Drive, Toronto, ON M4M 2B5 5.92km
-
Dentonia Park
Avonlea Blvd, Toronto ON 0.33km -
Monarch Park
115 Felstead Ave (Monarch Park), Toronto ON 3.16km -
Woodbine Beach Park
1675 Lake Shore Blvd E (at Woodbine Ave), Toronto ON M4L 3W6 3.66km
-
Scotiabank
2575 Danforth Ave (Main St), Toronto ON M4C 1L5 0.95km -
ICICI Bank Canada
150 Ferrand Dr, Toronto ON M3C 3E5 4.57km -
Scotiabank
90 Windows Dr, Toronto ON 5.09km
- 2 bath
- 3 bed
- 1100 sqft
61 Newlands Avenue, Toronto, Ontario • M1L 1S1 • Clairlea-Birchmount
- 3 bath
- 4 bed
- 1500 sqft
12A Kenmore Avenue, Toronto, Ontario • M1K 1B4 • Clairlea-Birchmount














